9120 Bletchley Nw Avenue, North Canton, OH 44720
Local realty services provided by:ERA Real Solutions Realty
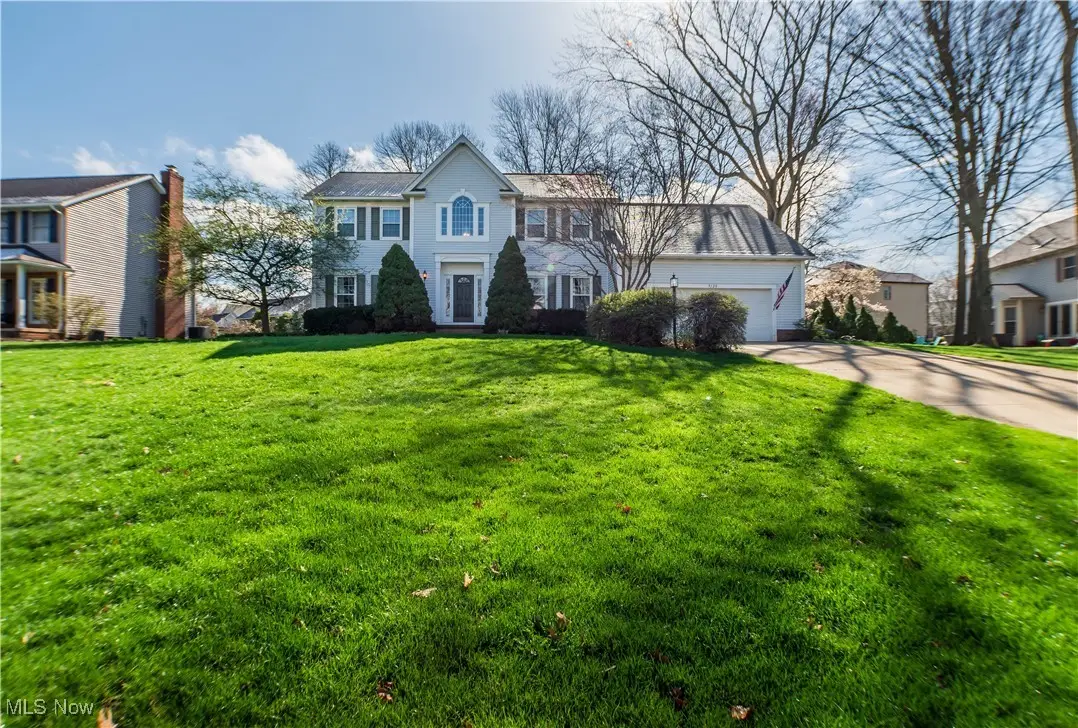
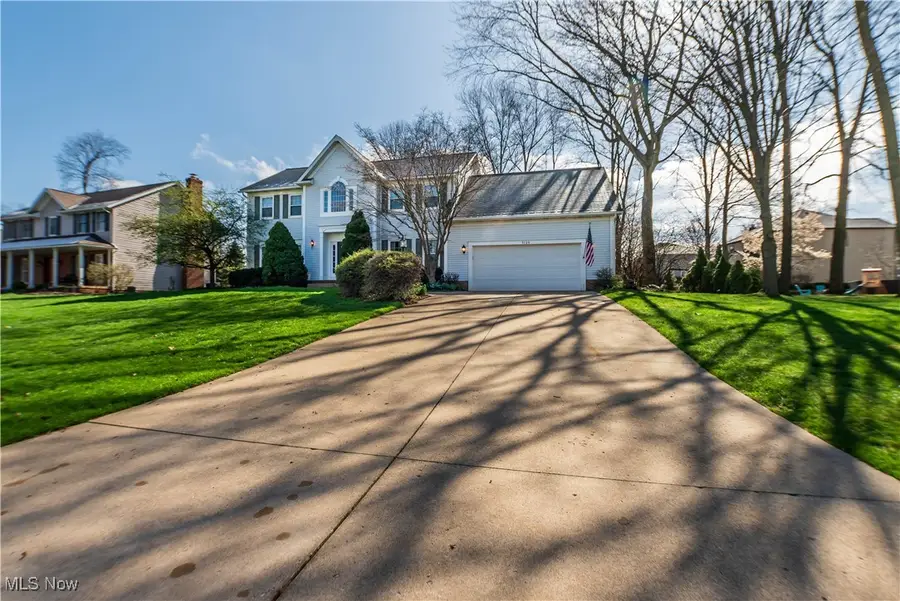
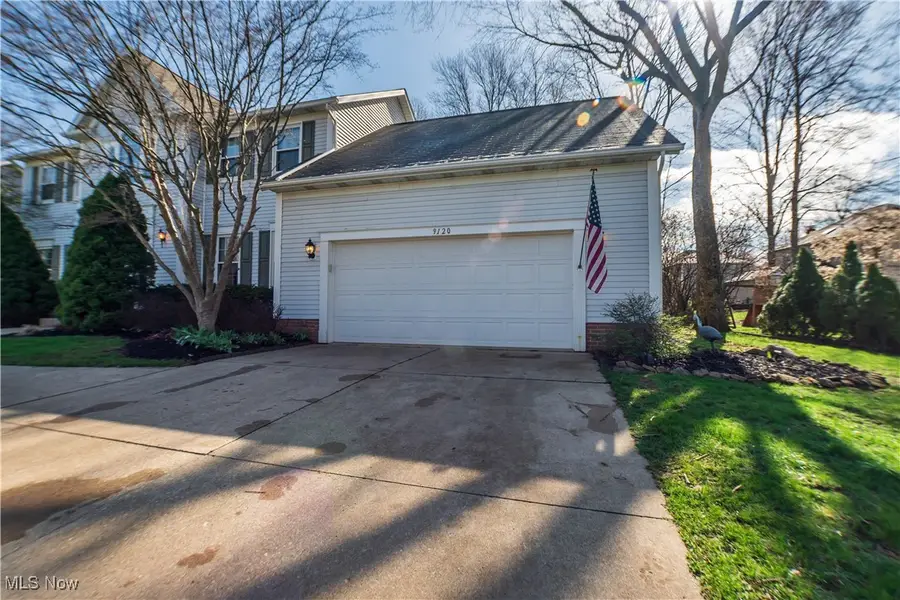
9120 Bletchley Nw Avenue,North Canton, OH 44720
$459,999
- 4 Beds
- 4 Baths
- 3,056 sq. ft.
- Single family
- Active
Upcoming open houses
- Sat, Aug 1602:00 pm - 04:00 pm
Listed by:brandon j hodgkiss
Office:keller williams chervenic rlty
MLS#:5105604
Source:OH_NORMLS
Price summary
- Price:$459,999
- Price per sq. ft.:$150.52
- Monthly HOA dues:$8.33
About this home
Welcome home to 9120 Bletchley Ave NW, nestled in the desirable St. Ives subdivision of North Canton. Upon entering this colonial style home to discover a beautifully designed main floor, featuring a convenient half bath and an open layout that seamlessly connects the spacious living spaces. The heart of the home is the kitchen, boasting sleek granite countertops and direct access to a brand new composite back deck, and stamped concrete patio , perfect for outdoor entertaining. This impressive deck comes complete with a newly installed stone fireplace, creating an inviting ambiance for cozy evenings. Downstairs, the finished basement expands your living space with a second living room and an additional half bath, ideal for movie nights, a home gym, or a play area. All four spacious bedrooms, including the master suite with its own private bath, are conveniently located on the second floor as well as the second full bath. Car enthusiasts and storage seekers will love the extra-deep garage, capable of accommodating up to four vehicles. This home is move in ready and just needs you to make it yours. Call to schedule a private showing today !
Contact an agent
Home facts
- Year built:1993
- Listing Id #:5105604
- Added:127 day(s) ago
- Updated:August 16, 2025 at 12:40 AM
Rooms and interior
- Bedrooms:4
- Total bathrooms:4
- Full bathrooms:2
- Half bathrooms:2
- Living area:3,056 sq. ft.
Heating and cooling
- Cooling:Central Air
- Heating:Forced Air, Gas
Structure and exterior
- Roof:Asphalt, Fiberglass
- Year built:1993
- Building area:3,056 sq. ft.
- Lot area:0.37 Acres
Utilities
- Water:Public
- Sewer:Public Sewer
Finances and disclosures
- Price:$459,999
- Price per sq. ft.:$150.52
- Tax amount:$5,375 (2024)
New listings near 9120 Bletchley Nw Avenue
- New
 $30,000Active0.46 Acres
$30,000Active0.46 AcresE Wadora Nw Circle, North Canton, OH 44720
MLS# 5148865Listed by: CUTLER REAL ESTATE - New
 $30,000Active0.46 Acres
$30,000Active0.46 AcresE Wadora Nw Circle, North Canton, OH 44720
MLS# 5148870Listed by: CUTLER REAL ESTATE - New
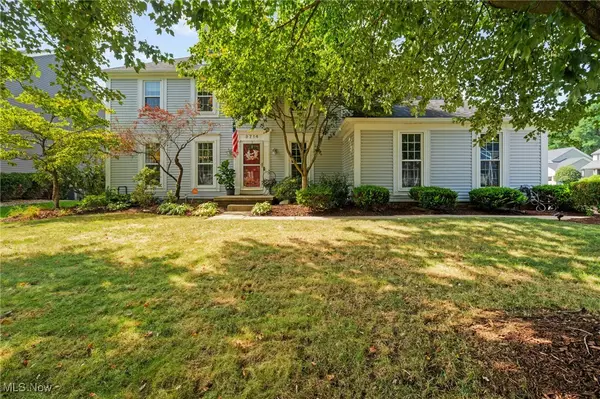 $399,900Active4 beds 3 baths3,012 sq. ft.
$399,900Active4 beds 3 baths3,012 sq. ft.3714 Stratavon Nw Street, North Canton, OH 44720
MLS# 5148490Listed by: DEHOFF REALTORS - New
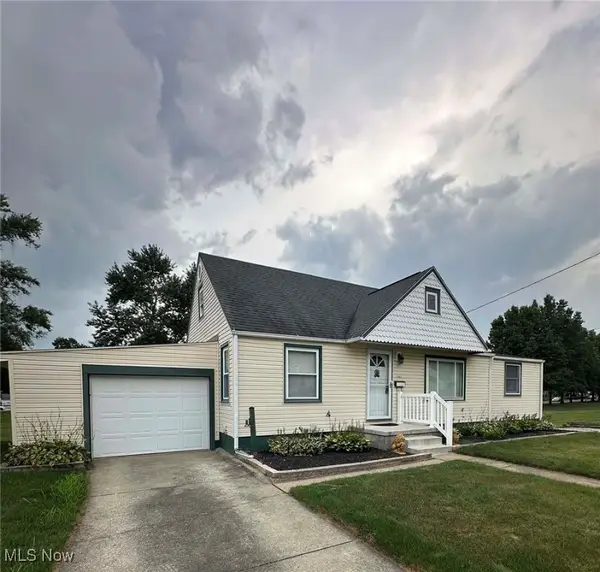 $157,900Active2 beds 2 baths1,090 sq. ft.
$157,900Active2 beds 2 baths1,090 sq. ft.201 Parkview Nw Avenue, North Canton, OH 44720
MLS# 5148368Listed by: KIKO - New
 $249,900Active3 beds 3 baths1,978 sq. ft.
$249,900Active3 beds 3 baths1,978 sq. ft.1409 Elmcreek Nw Street, North Canton, OH 44720
MLS# 5148446Listed by: RE/MAX CROSSROADS PROPERTIES - New
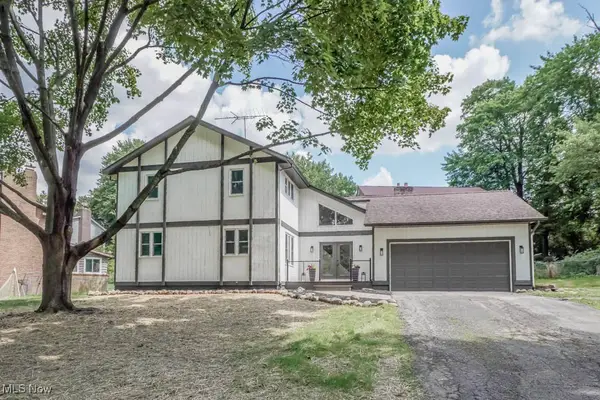 $329,000Active3 beds 3 baths2,188 sq. ft.
$329,000Active3 beds 3 baths2,188 sq. ft.5134 Dublin Nw Circle, North Canton, OH 44720
MLS# 5148321Listed by: KELLER WILLIAMS LEGACY GROUP REALTY - New
 $89,999Active2 beds 1 baths
$89,999Active2 beds 1 baths2371 Greensburg Road, North Canton, OH 44720
MLS# 5146119Listed by: KELLER WILLIAMS CHERVENIC RLTY - Open Sun, 1 to 2:30pmNew
 $339,900Active4 beds 4 baths2,552 sq. ft.
$339,900Active4 beds 4 baths2,552 sq. ft.1240 7th Street, North Canton, OH 44720
MLS# 5146370Listed by: CUTLER REAL ESTATE - Open Sun, 11am to 12:30pmNew
 $215,000Active3 beds 1 baths1,024 sq. ft.
$215,000Active3 beds 1 baths1,024 sq. ft.2465 Greensburg Road, North Canton, OH 44720
MLS# 5145798Listed by: KELLER WILLIAMS CHERVENIC RLTY - New
 $509,500Active3 beds 2 baths
$509,500Active3 beds 2 baths210 Sycamore Nw Drive, North Canton, OH 44720
MLS# 5146070Listed by: KELLER WILLIAMS LEGACY GROUP REALTY

