9434 Huntshire Nw Avenue, North Canton, OH 44720
Local realty services provided by:ERA Real Solutions Realty

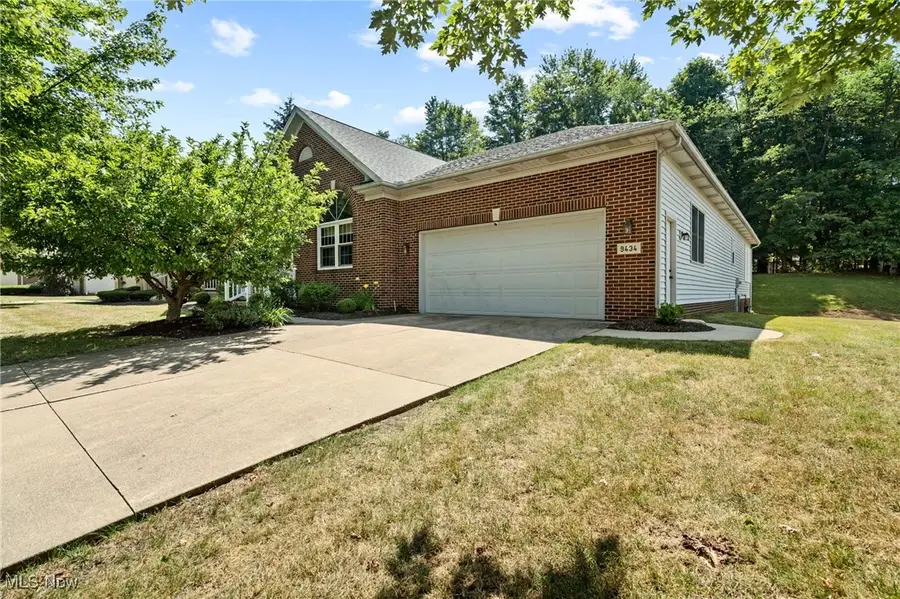
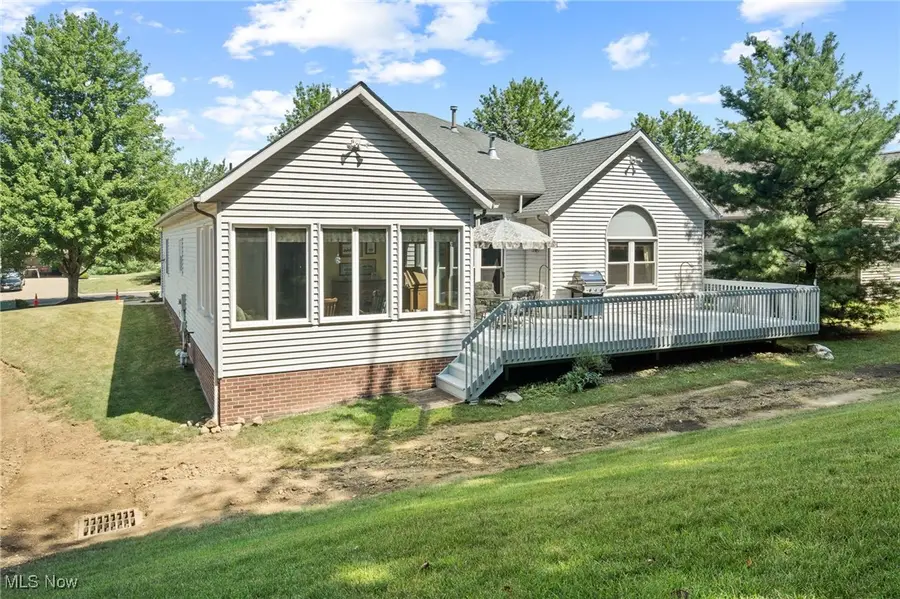
9434 Huntshire Nw Avenue,North Canton, OH 44720
$375,000
- 2 Beds
- 2 Baths
- 2,214 sq. ft.
- Condominium
- Pending
Listed by:beth p miller
Office:cutler real estate
MLS#:5140476
Source:OH_NORMLS
Price summary
- Price:$375,000
- Price per sq. ft.:$169.38
About this home
This terrific freestanding condo offers the privacy of a single-family home with all the benefits of low-maintenance living. A charming front porch leads to a welcoming foyer with crown molding and custom designed tile floor. The cathedral ceiling in the great room creates an open and airy atmosphere, highlighted by a custom stained-glass window, gas fireplace and adjacent formal dining room, also trimmed with crown molding. A spacious office provides the perfect spot for working from home or relaxing with a good book. The eat-in kitchen features above and below cabinet lighting, two pantries, and a convenient laundry room nearby-washer and dryer included. Enjoy the bright sunroom with newer casement windows, which opens directly onto a generous 14' x 24' deck-ideal for entertaining or relaxing outdoors. The primary suite boasts a cathedral ceiling, walk-in closet, and a bath with dual vanities, shower and a jetted soaking tub. A guest bedroom and adjacent full bath comfortably accommodate visitors. The full 12-course basement includes glass block windows and offers excellent potential for storage, hobbies, or future finishing. Roof was replaced in 2015 with 30 year shingles, all windows have been replaced, and thermostat has been replaced with a smart thermostat allowing you to adjust temperature settings remotely. There are four pocket doors and five ceiling fans. St. Ives condo owners enjoy access to a private park with picturesque pond and gazebo. Plan to view this great condo soon!
Contact an agent
Home facts
- Year built:2000
- Listing Id #:5140476
- Added:28 day(s) ago
- Updated:August 16, 2025 at 07:12 AM
Rooms and interior
- Bedrooms:2
- Total bathrooms:2
- Full bathrooms:2
- Living area:2,214 sq. ft.
Heating and cooling
- Cooling:Central Air
- Heating:Forced Air, Gas
Structure and exterior
- Roof:Asphalt, Fiberglass
- Year built:2000
- Building area:2,214 sq. ft.
Utilities
- Water:Public
- Sewer:Public Sewer
Finances and disclosures
- Price:$375,000
- Price per sq. ft.:$169.38
- Tax amount:$4,758 (2024)
New listings near 9434 Huntshire Nw Avenue
- New
 $30,000Active0.46 Acres
$30,000Active0.46 AcresE Wadora Nw Circle, North Canton, OH 44720
MLS# 5148865Listed by: CUTLER REAL ESTATE - New
 $30,000Active0.46 Acres
$30,000Active0.46 AcresE Wadora Nw Circle, North Canton, OH 44720
MLS# 5148870Listed by: CUTLER REAL ESTATE - New
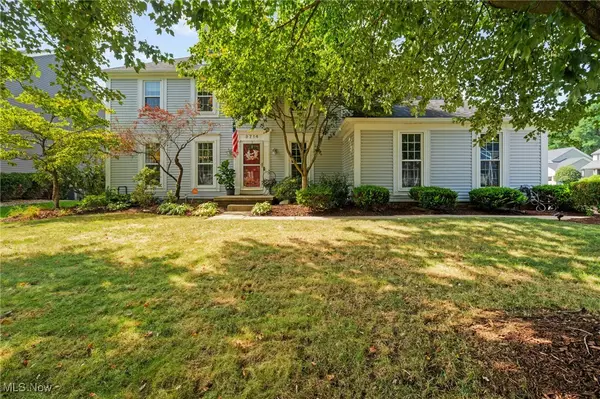 $399,900Active4 beds 3 baths3,012 sq. ft.
$399,900Active4 beds 3 baths3,012 sq. ft.3714 Stratavon Nw Street, North Canton, OH 44720
MLS# 5148490Listed by: DEHOFF REALTORS - New
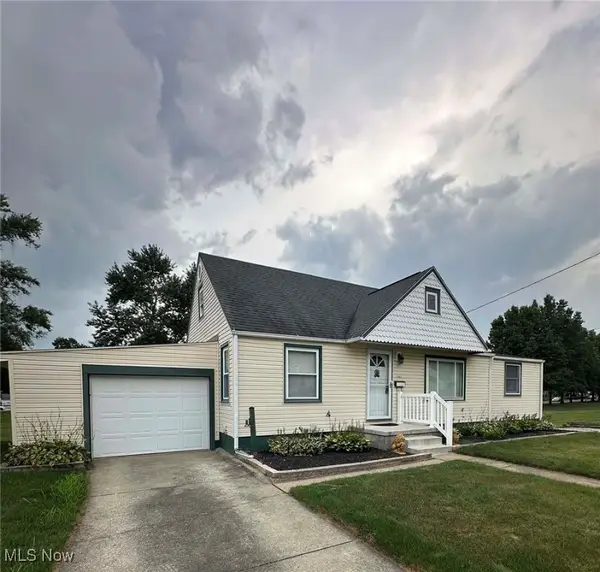 $157,900Active2 beds 2 baths1,090 sq. ft.
$157,900Active2 beds 2 baths1,090 sq. ft.201 Parkview Nw Avenue, North Canton, OH 44720
MLS# 5148368Listed by: KIKO - New
 $249,900Active3 beds 3 baths1,978 sq. ft.
$249,900Active3 beds 3 baths1,978 sq. ft.1409 Elmcreek Nw Street, North Canton, OH 44720
MLS# 5148446Listed by: RE/MAX CROSSROADS PROPERTIES - New
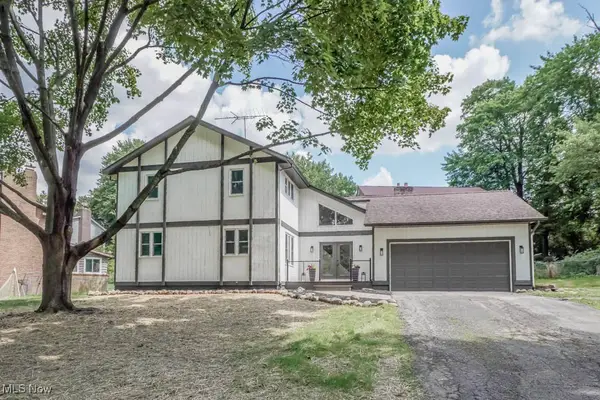 $329,000Active3 beds 3 baths2,188 sq. ft.
$329,000Active3 beds 3 baths2,188 sq. ft.5134 Dublin Nw Circle, North Canton, OH 44720
MLS# 5148321Listed by: KELLER WILLIAMS LEGACY GROUP REALTY - New
 $89,999Active2 beds 1 baths
$89,999Active2 beds 1 baths2371 Greensburg Road, North Canton, OH 44720
MLS# 5146119Listed by: KELLER WILLIAMS CHERVENIC RLTY - Open Sun, 1 to 2:30pmNew
 $339,900Active4 beds 4 baths2,552 sq. ft.
$339,900Active4 beds 4 baths2,552 sq. ft.1240 7th Street, North Canton, OH 44720
MLS# 5146370Listed by: CUTLER REAL ESTATE - Open Sun, 11am to 12:30pmNew
 $215,000Active3 beds 1 baths1,024 sq. ft.
$215,000Active3 beds 1 baths1,024 sq. ft.2465 Greensburg Road, North Canton, OH 44720
MLS# 5145798Listed by: KELLER WILLIAMS CHERVENIC RLTY - New
 $509,500Active3 beds 2 baths
$509,500Active3 beds 2 baths210 Sycamore Nw Drive, North Canton, OH 44720
MLS# 5146070Listed by: KELLER WILLIAMS LEGACY GROUP REALTY

