V/L Massillon Rd, North Canton, OH 44720
Local realty services provided by:ERA Real Solutions Realty
Listed by: heather l dimitrov
Office: keller williams elevate
MLS#:5156215
Source:OH_NORMLS
Price summary
- Price:$566,020
- Price per sq. ft.:$239.84
About this home
Welcome to your future home by Elevate with Drees Homes! This to-be-built Beachwood ranch combines the ease of single-level living with the beauty of a private 1.42-acre homesite. Thoughtfully designed, the Beachwood features 3 bedrooms, 2 full baths, a 3-car garage, and a full basement with a finished rec room already included in the perfect balance of comfort and functionality. Inside, you’ll love the open-concept design, where a bright family room with electric fireplace flows seamlessly into the gourmet kitchen with a large serving island and spacious casual dining area. The private owner’s suite is a retreat of its own with a garden bathroom featuring a soaking tub and a large walk-in closet, while a separate wing provides two additional bedrooms and a full bath. The design also offers flexible options to personalize your home with a sunroom or outdoor living or expanded lower-level living space with a den and additional bath. This homesite is truly special—a deep lot framed with a small field and wooded backdrop, creating both privacy and scenic views. Enjoy the parks and recreation of Portage Lakes, nearby museums, Belden Village Mall, the charm of Amish Country in Hartville, plus a wealth of shopping, dining, and entertainment in every direction. When you choose Elevate by Drees Homes, you’re not just building a house—you’re creating a home tailored to your lifestyle, with a trusted builder who brings decades of expertise and craftsmanship. Call today with questions or to schedule your private appointment to walk the lot and meet with the builder and learn how this home can be built for you!
Contact an agent
Home facts
- Listing ID #:5156215
- Added:160 day(s) ago
- Updated:February 19, 2026 at 03:10 PM
Rooms and interior
- Bedrooms:3
- Total bathrooms:2
- Full bathrooms:2
- Living area:2,360 sq. ft.
Heating and cooling
- Cooling:Central Air
- Heating:Fireplaces, Forced Air, Gas
Structure and exterior
- Roof:Asphalt, Fiberglass
- Building area:2,360 sq. ft.
- Lot area:1.42 Acres
Utilities
- Water:Public, Well
- Sewer:Public Sewer, Septic Tank
Finances and disclosures
- Price:$566,020
- Price per sq. ft.:$239.84
New listings near V/L Massillon Rd
- New
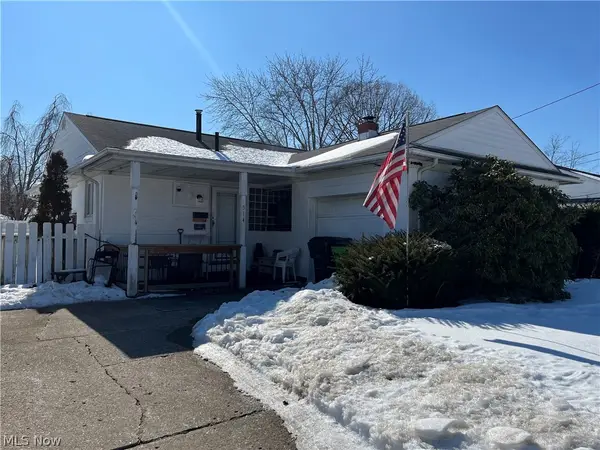 $129,000Active3 beds 1 baths
$129,000Active3 beds 1 baths514 6th Nw Street, North Canton, OH 44720
MLS# 5187516Listed by: RE/MAX TRANSITIONS - New
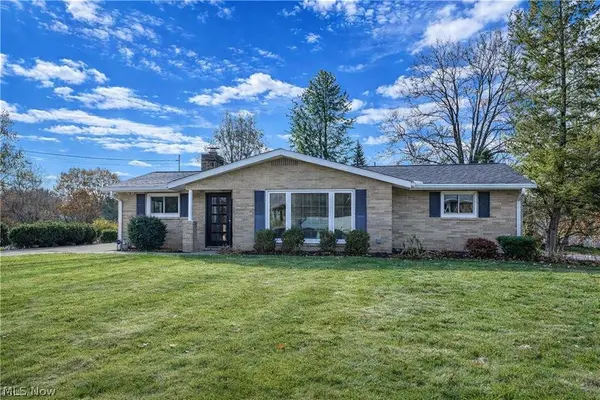 $339,900Active3 beds 2 baths2,174 sq. ft.
$339,900Active3 beds 2 baths2,174 sq. ft.5650 Comanche Nw Street, North Canton, OH 44720
MLS# 5187244Listed by: KELLER WILLIAMS LEGACY GROUP REALTY - Open Sun, 12 to 2pmNew
 $244,900Active2 beds 2 baths1,420 sq. ft.
$244,900Active2 beds 2 baths1,420 sq. ft.3278 Sumser Nw Street, North Canton, OH 44720
MLS# 5186573Listed by: CUTLER REAL ESTATE - New
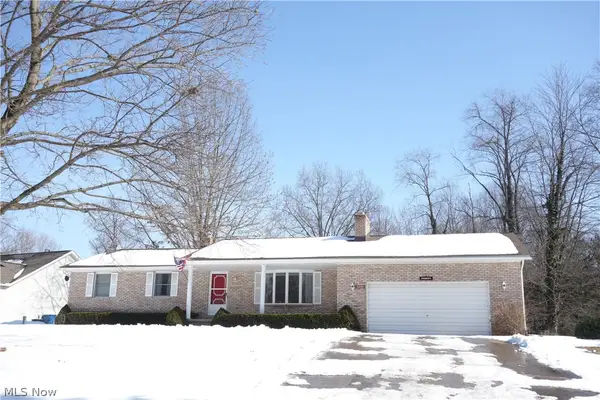 $279,000Active3 beds 2 baths1,964 sq. ft.
$279,000Active3 beds 2 baths1,964 sq. ft.5135 Sheaters Drive, North Canton, OH 44720
MLS# 5186728Listed by: COLDWELL BANKER SCHMIDT REALTY - New
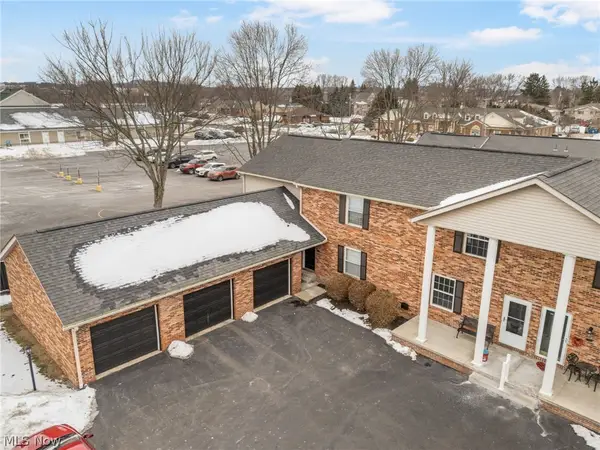 $145,900Active2 beds 2 baths960 sq. ft.
$145,900Active2 beds 2 baths960 sq. ft.1222 W Maple Street, North Canton, OH 44720
MLS# 5186974Listed by: DEHOFF REALTORS 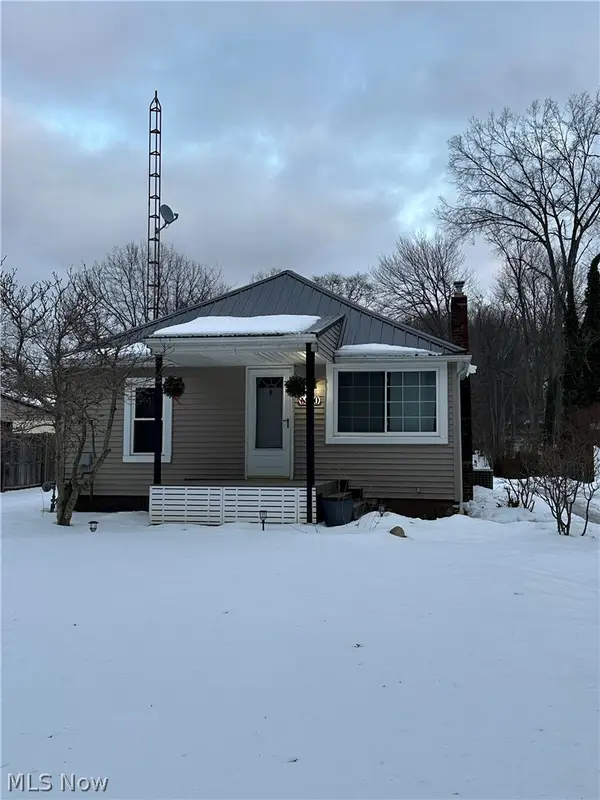 $200,000Pending3 beds 2 baths
$200,000Pending3 beds 2 baths6970 Lake O Springs Nw Avenue, North Canton, OH 44720
MLS# 5186528Listed by: KELLER WILLIAMS LEGACY GROUP REALTY- New
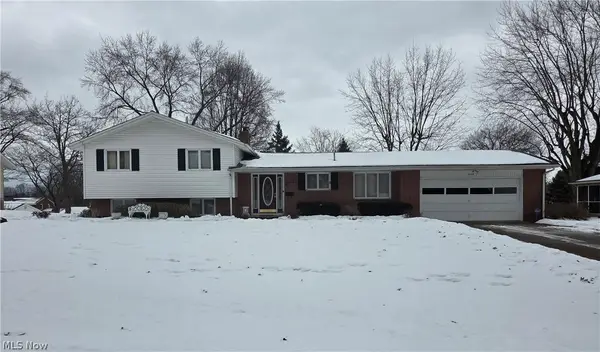 $304,900Active4 beds 2 baths1,987 sq. ft.
$304,900Active4 beds 2 baths1,987 sq. ft.800 Weber Ne Avenue, North Canton, OH 44720
MLS# 5186756Listed by: GEM REAL ESTATE ASSOC., INC. 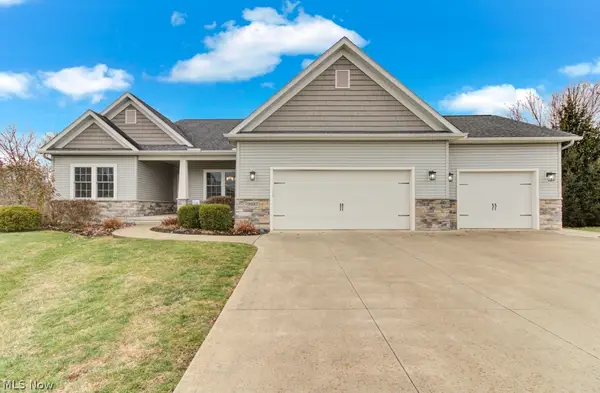 $429,900Pending3 beds 3 baths2,550 sq. ft.
$429,900Pending3 beds 3 baths2,550 sq. ft.9937 Southwyck Nw Avenue, North Canton, OH 44720
MLS# 5186599Listed by: CUTLER REAL ESTATE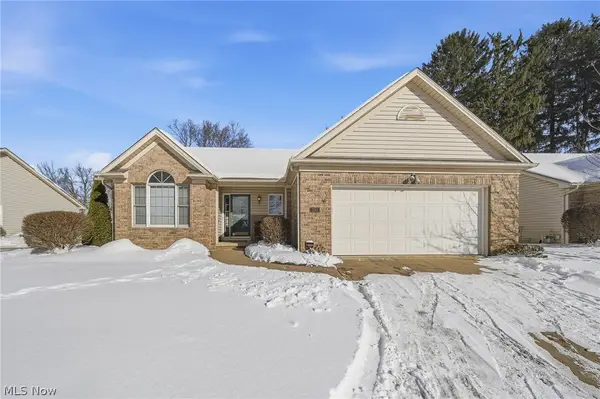 $239,900Pending2 beds 2 baths1,555 sq. ft.
$239,900Pending2 beds 2 baths1,555 sq. ft.300 Fredricksburg Ne Court, North Canton, OH 44720
MLS# 5186323Listed by: CUTLER REAL ESTATE- New
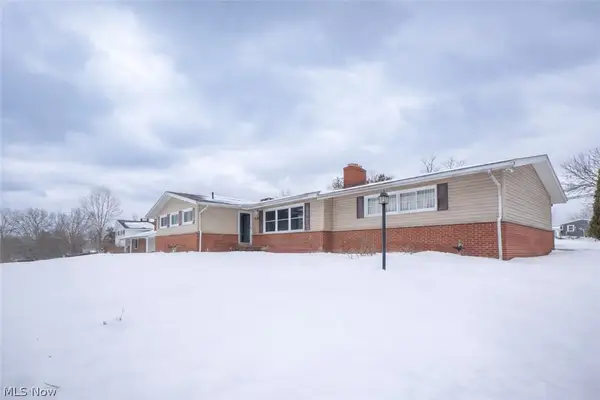 $275,000Active3 beds 2 baths1,470 sq. ft.
$275,000Active3 beds 2 baths1,470 sq. ft.8541 E Wadora Nw Circle, North Canton, OH 44720
MLS# 5186234Listed by: KELLER WILLIAMS LEGACY GROUP REALTY

