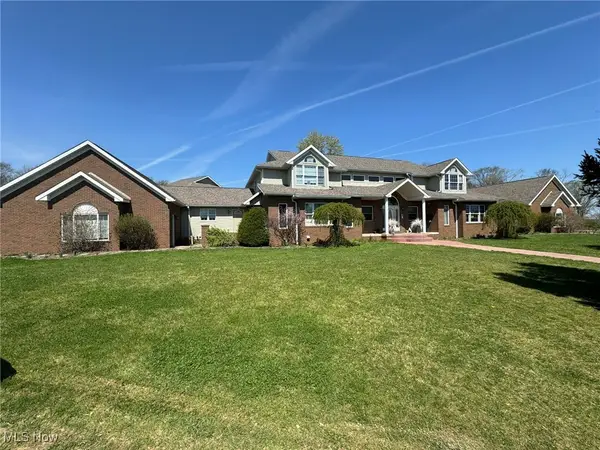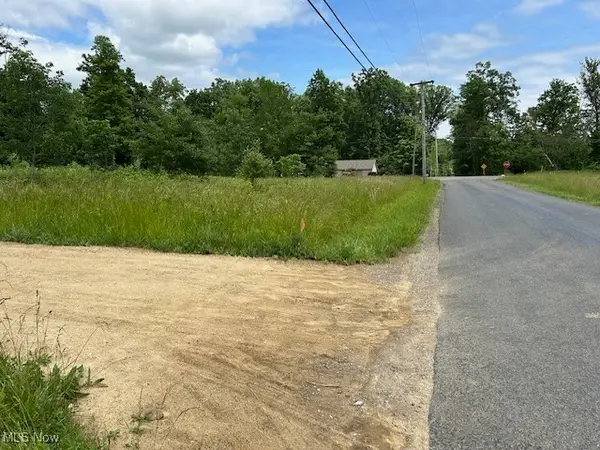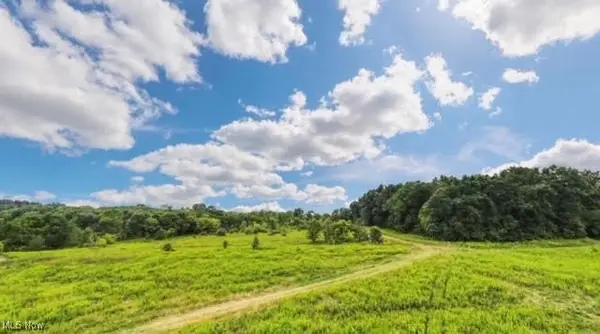1174 Manchester Sw Avenue, North Lawrence, OH 44666
Local realty services provided by:ERA Real Solutions Realty



Listed by:amanda shafer
Office:re/max trends realty
MLS#:5142885
Source:OH_NORMLS
Price summary
- Price:$325,000
- Price per sq. ft.:$142.23
About this home
Welcome to this beautifully renovated 3-bedroom, 2-bath ranch nestled on a private 1-acre lot in North Lawrence, backing up to Hole 5 of the Elms Country Club. Located in the highly sought-after Tuslaw School District, this stunning home blends modern upgrades with peaceful rural charm. Providing over 2200 square feet of living space, this charming home has so much to offer. Step inside to an extra-wide, impressive foyer that sets the tone for the spacious layout. The home features a gorgeous brand-new kitchen with quartz countertops, soft-close custom cabinetry, pantry, and all new appliances, flowing into a formal dining room—perfect for entertaining. The large living room boasts a striking stone fireplace and ample natural light. The spacious primary suite includes a generous closet and a brand new ensuite bath. Two additional well-sized bedrooms and a second full bath offer comfort and flexibility. The newly finished basement adds a large rec room with new glass block windows that let in natural daylight, providing extra space for relaxing or entertaining. Additionally, the lower level provides a nicely sized laundry area and plenty of storage space. Major 2025 upgrades include: New roof, windows and doors, A/C, septic system, sump pump, flooring throughout the entire home, fresh paint throughout, all new interior and exterior lighting, new garage doors, and so much more. Top to bottom, it has been fully renovated with pride. This home is move-in ready and offers the perfect balance of privacy, modern style, and a prime location. Whether you’re enjoying the serene backyard views of the golf course or exploring the surrounding countryside, you’ll love calling this place home! Don’t miss this rare opportunity—schedule your showing today!
Contact an agent
Home facts
- Year built:1948
- Listing Id #:5142885
- Added:20 day(s) ago
- Updated:August 12, 2025 at 07:18 AM
Rooms and interior
- Bedrooms:3
- Total bathrooms:2
- Full bathrooms:2
- Living area:2,285 sq. ft.
Heating and cooling
- Cooling:Central Air
- Heating:Fireplaces, Forced Air, Gas
Structure and exterior
- Roof:Asphalt, Fiberglass
- Year built:1948
- Building area:2,285 sq. ft.
- Lot area:1 Acres
Utilities
- Water:Well
- Sewer:Septic Tank
Finances and disclosures
- Price:$325,000
- Price per sq. ft.:$142.23
- Tax amount:$2,143 (2024)
New listings near 1174 Manchester Sw Avenue
 $599,000Active3 beds 3 baths4,500 sq. ft.
$599,000Active3 beds 3 baths4,500 sq. ft.18060 Huprick Road, North Lawrence, OH 44666
MLS# 5142784Listed by: DEHOFF REALTORS $249,900Pending3 beds 2 baths1,472 sq. ft.
$249,900Pending3 beds 2 baths1,472 sq. ft.13309 Lincoln Street, North Lawrence, OH 44666
MLS# 5141167Listed by: KELLER WILLIAMS LEGACY GROUP REALTY $1Active12 beds 12 baths
$1Active12 beds 12 baths1173 Manchester Sw Avenue, North Lawrence, OH 44666
MLS# 5142231Listed by: PRODIGY PROPERTIES $29,900Active0.38 Acres
$29,900Active0.38 AcresEaster Nw Avenue, North Lawrence, OH 44666
MLS# 5134736Listed by: KELLER WILLIAMS LEGACY GROUP REALTY $115,900Active2.05 Acres
$115,900Active2.05 Acres0 Manchester Nw Avenue, North Lawrence, OH 44666
MLS# 5132079Listed by: CUTLER REAL ESTATE $89,900Active4 beds 4 baths2,438 sq. ft.
$89,900Active4 beds 4 baths2,438 sq. ft.14656 Lincoln Street, North Lawrence, OH 44666
MLS# 5130442Listed by: BERKSHIRE HATHAWAY HOMESERVICES STOUFFER REALTY $785,000Active3 beds 3 baths2,615 sq. ft.
$785,000Active3 beds 3 baths2,615 sq. ft.4010 Manchester Nw Avenue, North Lawrence, OH 44666
MLS# 5116397Listed by: KELLER WILLIAMS LEGACY GROUP REALTY $225,000Active7 Acres
$225,000Active7 AcresWooster Nw Street, North Lawrence, OH 44666
MLS# 5107406Listed by: CUTLER REAL ESTATE
