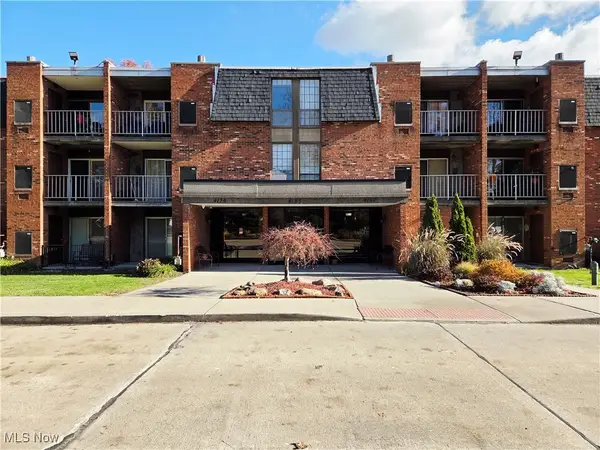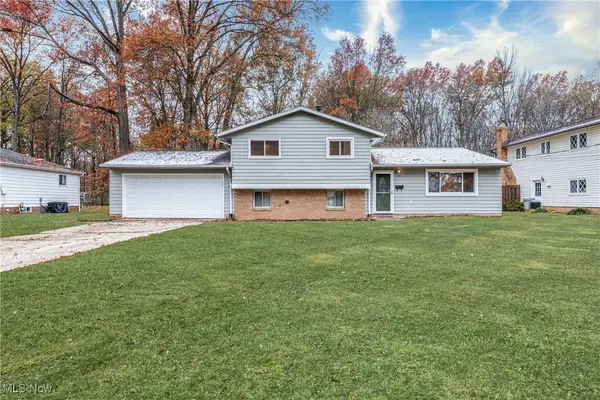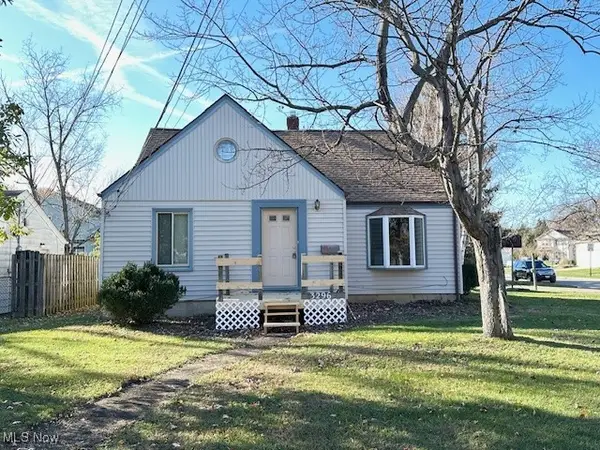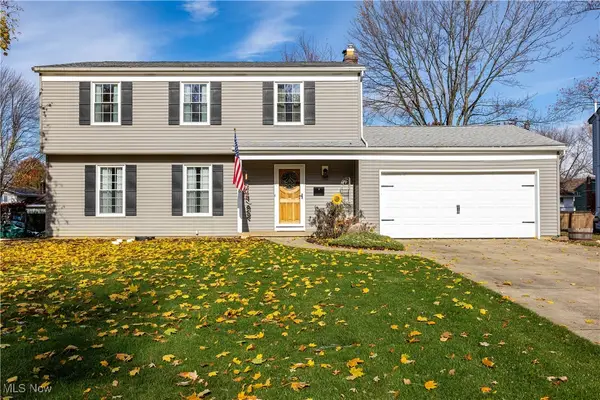4580 Andorra Drive, North Olmsted, OH 44070
Local realty services provided by:ERA Real Solutions Realty
4580 Andorra Drive,North Olmsted, OH 44070
$375,000
- 4 Beds
- 3 Baths
- 2,665 sq. ft.
- Single family
- Pending
Listed by: gregory erlanger
Office: keller williams citywide
MLS#:5161935
Source:OH_NORMLS
Price summary
- Price:$375,000
- Price per sq. ft.:$140.71
About this home
Welcome to this inviting 4-bedroom, 2.5-bath split-level home in North Olmsted, Ohio! This property blends comfort, style, and modern updates throughout. Recent improvements include a completely remodeled full bathroom and kitchen designed with stylish finishes to compliment today’s lifestyle. The flexible split-level floor plan offers multiple living areas that flow seamlessly—ideal for both everyday living and entertaining. Four spacious bedrooms provide options for a private primary suite, guest rooms, or a home office, while 2.5 baths ensure convenience for everyone. Outdoors, enjoy a private backyard with space to relax, host gatherings, or create your own retreat. With its versatile footprint and thoughtful updates, this home is ready for its next chapter. Conveniently located near shopping, dining, and parks, this home offers both functionality and lifestyle appeal. Schedule your showing today and experience all that this updated split-level has to offer!
Contact an agent
Home facts
- Year built:1968
- Listing ID #:5161935
- Added:47 day(s) ago
- Updated:November 20, 2025 at 09:45 PM
Rooms and interior
- Bedrooms:4
- Total bathrooms:3
- Full bathrooms:2
- Half bathrooms:1
- Living area:2,665 sq. ft.
Heating and cooling
- Cooling:Central Air
- Heating:Forced Air, Gas
Structure and exterior
- Roof:Asphalt, Fiberglass
- Year built:1968
- Building area:2,665 sq. ft.
- Lot area:0.38 Acres
Utilities
- Water:Public
- Sewer:Public Sewer
Finances and disclosures
- Price:$375,000
- Price per sq. ft.:$140.71
- Tax amount:$7,015 (2024)
New listings near 4580 Andorra Drive
- New
 $275,000Active3 beds 2 baths1,737 sq. ft.
$275,000Active3 beds 2 baths1,737 sq. ft.30621 Iris Court, North Olmsted, OH 44070
MLS# 5172727Listed by: RE/MAX CROSSROADS PROPERTIES - Open Sun, 1 to 3pmNew
 $239,900Active2 beds 2 baths
$239,900Active2 beds 2 baths31 Vista Circle, North Olmsted, OH 44070
MLS# 5172440Listed by: COLDWELL BANKER SCHMIDT REALTY - New
 $149,900Active2 beds 2 baths1,099 sq. ft.
$149,900Active2 beds 2 baths1,099 sq. ft.4187 Columbia Road #126, North Olmsted, OH 44070
MLS# 5170878Listed by: CENTURY 21 DEANNA REALTY - New
 $342,500Active3 beds 2 baths2,499 sq. ft.
$342,500Active3 beds 2 baths2,499 sq. ft.26716 Chapel Hill Drive, North Olmsted, OH 44070
MLS# 5166939Listed by: KELLER WILLIAMS CITYWIDE - New
 $325,000Active4 beds 3 baths2,184 sq. ft.
$325,000Active4 beds 3 baths2,184 sq. ft.6752 Cypress Drive, North Olmsted, OH 44070
MLS# 5171399Listed by: REAL OF OHIO  $214,000Pending3 beds 2 baths1,796 sq. ft.
$214,000Pending3 beds 2 baths1,796 sq. ft.3296 W 231st Street, North Olmsted, OH 44070
MLS# 5171881Listed by: RUSSELL REAL ESTATE SERVICES $344,700Pending4 beds 3 baths2,905 sq. ft.
$344,700Pending4 beds 3 baths2,905 sq. ft.26646 Sweetbriar Drive, North Olmsted, OH 44070
MLS# 5171746Listed by: MADER REALTY, LLC.- Open Sun, 12 to 1:30pmNew
 $289,900Active4 beds 3 baths2,321 sq. ft.
$289,900Active4 beds 3 baths2,321 sq. ft.4345 Martin Drive, North Olmsted, OH 44070
MLS# 5171827Listed by: RUSSELL REAL ESTATE SERVICES  $329,900Pending4 beds 2 baths2,400 sq. ft.
$329,900Pending4 beds 2 baths2,400 sq. ft.29695 Bretton Ridge Drive, North Olmsted, OH 44070
MLS# 5169278Listed by: RE/MAX ABOVE & BEYOND $365,000Active3 beds 2 baths2,240 sq. ft.
$365,000Active3 beds 2 baths2,240 sq. ft.26910 Sudbury, North Olmsted, OH 44070
MLS# 5170790Listed by: REALTOWN REALTY LLC
