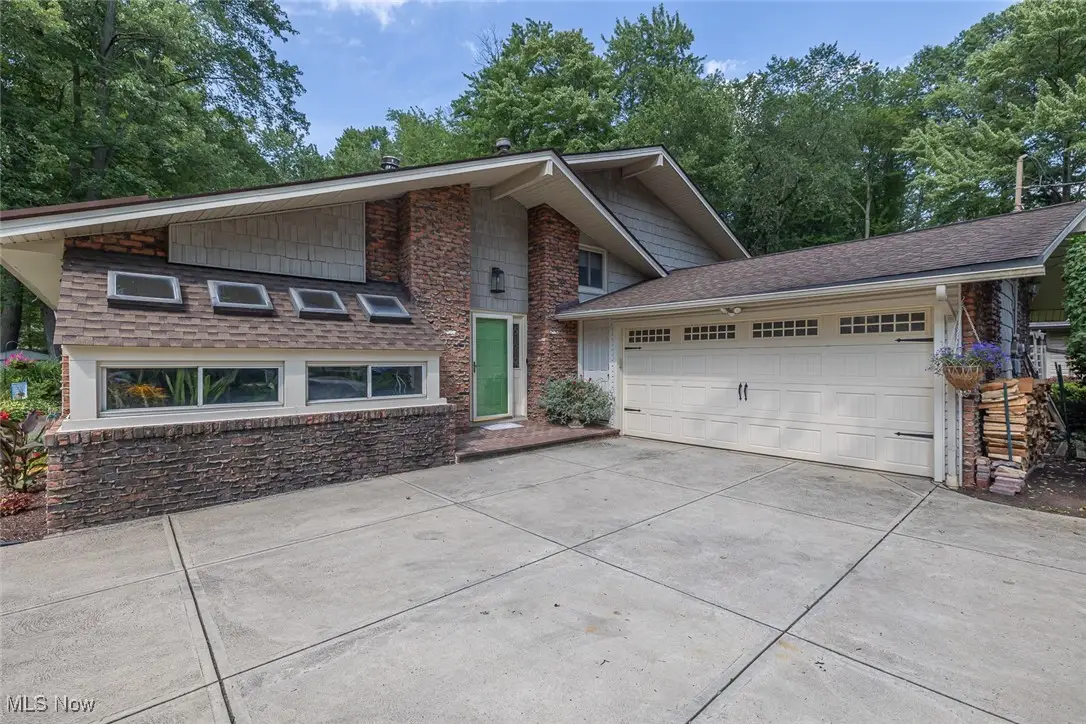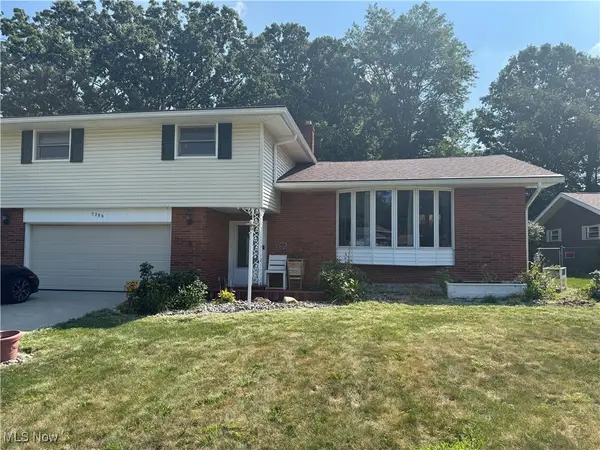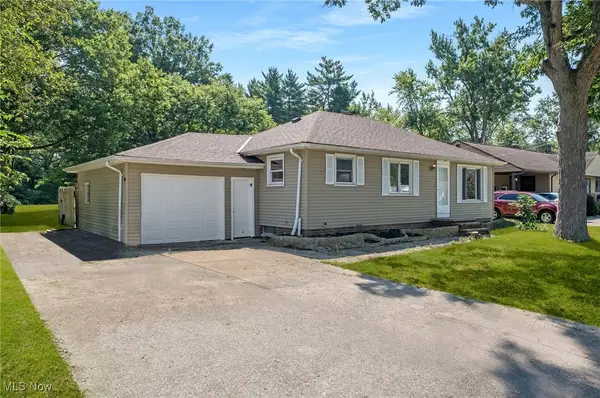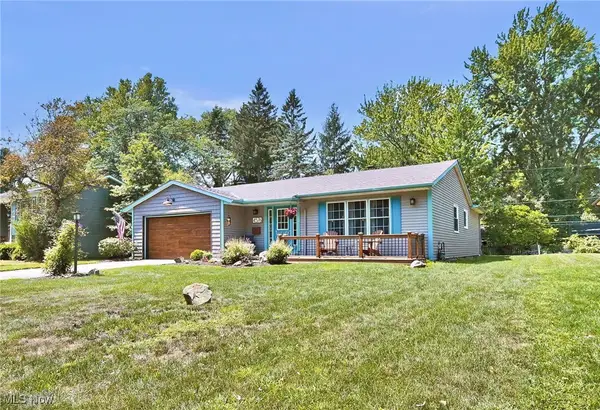5547 Barton Road, North Olmsted, OH 44070
Local realty services provided by:ERA Real Solutions Realty



Listed by:renee a musat
Office:keller williams citywide
MLS#:5146756
Source:OH_NORMLS
Price summary
- Price:$355,000
- Price per sq. ft.:$189.43
About this home
WHERE DO WE BEGIN!!!! This very nice home sits on almost an acre of land (.91) that backs up to the METROPARKS!!! These do not come up very often. We are a Split Level with a very welcoming entrance foyer, with 5 Bedrooms, 2-1/2 Baths, Formal Living and Dining rooms, Updated Eat-in Kitchen with all newer appliances, seven years ago. The Living Room offers a free standing fireplace and a wonderful Atrium for all of those plants that you may want to nourish. This completes the ground level. As we continue upstairs you will see four bedrooms and two full baths. As we venture out through the Pella sliding doors you are entering into the three season sun room and then from there you enter into Paradise.... The owners have put a lot of sweat equity into making the outdoors their OASIS.. There are three decks, gazebo, small fish pond, green house, and a covered canvas over the Barbeque Grille area, The front yard is just as beautiful with a turn around driveway. Some of the upgrades are as follows. The roof was replaced 5-8 years ago, HVAC 12-14 Years, Windows 15 years and the hot water tank, 2025. The washer and dryer are 5 years old. It's your call to act on this quickly or to sit back and see it taken away from you!!!!
Contact an agent
Home facts
- Year built:1974
- Listing Id #:5146756
- Added:6 day(s) ago
- Updated:August 16, 2025 at 07:18 AM
Rooms and interior
- Bedrooms:5
- Total bathrooms:3
- Full bathrooms:2
- Half bathrooms:1
- Living area:1,874 sq. ft.
Heating and cooling
- Cooling:Central Air
- Heating:Forced Air, Gas
Structure and exterior
- Roof:Asphalt, Fiberglass
- Year built:1974
- Building area:1,874 sq. ft.
- Lot area:0.96 Acres
Utilities
- Water:Public
- Sewer:Public Sewer
Finances and disclosures
- Price:$355,000
- Price per sq. ft.:$189.43
- Tax amount:$6,608 (2024)
New listings near 5547 Barton Road
- New
 $79,000Active1 beds 1 baths
$79,000Active1 beds 1 baths25735 Lorain Road #102, North Olmsted, OH 44070
MLS# 5148799Listed by: RUSSELL REAL ESTATE SERVICES - Open Sun, 12 to 3pmNew
 $330,000Active4 beds 3 baths2,783 sq. ft.
$330,000Active4 beds 3 baths2,783 sq. ft.5289 Berkshire Drive, North Olmsted, OH 44070
MLS# 5148312Listed by: CENTURY 21 HOMESTAR - New
 $169,900Active3 beds 2 baths1,408 sq. ft.
$169,900Active3 beds 2 baths1,408 sq. ft.24600 Clareshire Drive, North Olmsted, OH 44070
MLS# 5147267Listed by: KELLER WILLIAMS CITYWIDE  $124,900Pending3 beds 1 baths1,063 sq. ft.
$124,900Pending3 beds 1 baths1,063 sq. ft.24597 Clareshire Drive #201, North Olmsted, OH 44070
MLS# 5147126Listed by: REAL OF OHIO- New
 $278,000Active3 beds 2 baths
$278,000Active3 beds 2 baths4531 Selhurst Road, North Olmsted, OH 44070
MLS# 5147005Listed by: JMG OHIO  $249,900Pending3 beds 2 baths1,735 sq. ft.
$249,900Pending3 beds 2 baths1,735 sq. ft.5861 Stearns Road, North Olmsted, OH 44070
MLS# 5145187Listed by: RE/MAX CROSSROADS PROPERTIES- Open Sun, 12 to 2pmNew
 $385,000Active3 beds 3 baths1,798 sq. ft.
$385,000Active3 beds 3 baths1,798 sq. ft.23976 Noreen Drive, North Olmsted, OH 44070
MLS# 5146549Listed by: KEY REALTY  $279,900Pending3 beds 2 baths2,243 sq. ft.
$279,900Pending3 beds 2 baths2,243 sq. ft.4576 Camellia Lane, North Olmsted, OH 44070
MLS# 5145889Listed by: KELLER WILLIAMS ELEVATE- New
 $259,900Active3 beds 2 baths1,910 sq. ft.
$259,900Active3 beds 2 baths1,910 sq. ft.5461 Wellesley Avenue, North Olmsted, OH 44070
MLS# 5141663Listed by: EXP REALTY, LLC.
