5642 Dorothy Drive, North Olmsted, OH 44070
Local realty services provided by:ERA Real Solutions Realty
Listed by:anne m callahan
Office:keller williams citywide
MLS#:5151481
Source:OH_NORMLS
Price summary
- Price:$260,000
- Price per sq. ft.:$107.97
About this home
Get A Move On! Step into OPPORTUNITY in this Split Level Home with over 2400sf PLUS a basement below the lower level. Check out the fully fenced yard professionally landscaped. The main floor offers The Classic vaulted ceiling in the living room/dining room combo. A large kitchen w/ newer appliances to remain and a sunporch completes the main level living spaces. The furnace and A/C have been professionally cleaned and serviced. The upper level offers owner's suite w/ sliding door and deck plus a full bath. 3 additional bedrooms and a full main bath complete the upper level. In true Split Level fashion check out the lower level with 18 x 18 family rm, fireplace, mantle, built-ins, a bonus room PLUS a generous sized half bath & laundry room with garage access. Do not miss the basement with utility room & abundant storage. Updates needed including: roof, gutters, downspouts, deck, sunporch and electrical panel. Easy access to I-480, I-90, Crocker Park & Great Northern and all things CLE! Make this your GEM - Look no further - Call Today!
Contact an agent
Home facts
- Year built:1973
- Listing ID #:5151481
- Added:2 day(s) ago
- Updated:August 31, 2025 at 05:39 PM
Rooms and interior
- Bedrooms:4
- Total bathrooms:3
- Full bathrooms:2
- Half bathrooms:1
- Living area:2,408 sq. ft.
Heating and cooling
- Cooling:Central Air
- Heating:Forced Air
Structure and exterior
- Roof:Asphalt, Fiberglass
- Year built:1973
- Building area:2,408 sq. ft.
- Lot area:0.42 Acres
Utilities
- Water:Public
- Sewer:Public Sewer
Finances and disclosures
- Price:$260,000
- Price per sq. ft.:$107.97
- Tax amount:$6,598 (2024)
New listings near 5642 Dorothy Drive
- New
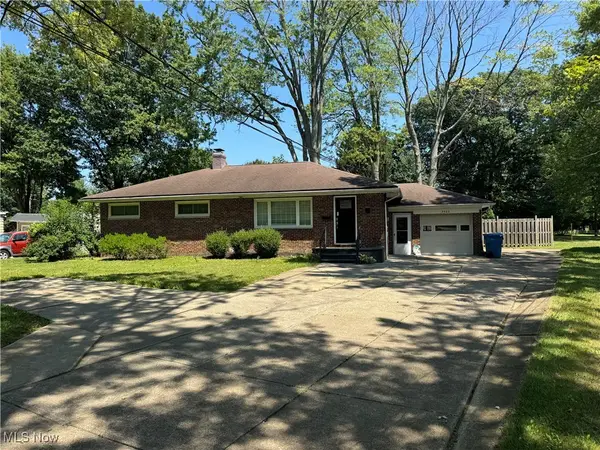 $783,333.33Active3 beds 1 baths
$783,333.33Active3 beds 1 baths3463 Clague Road, North Olmsted, OH 44070
MLS# 5152823Listed by: BETH ROSE REAL ESTATE AND AUCTIONS, LLC - New
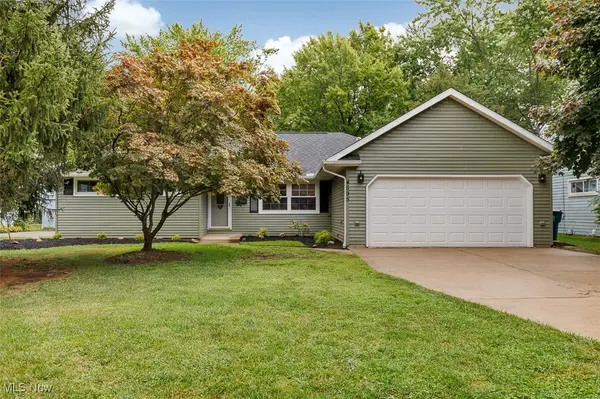 $329,900Active3 beds 2 baths1,530 sq. ft.
$329,900Active3 beds 2 baths1,530 sq. ft.4595 Canterbury Road, North Olmsted, OH 44070
MLS# 5151978Listed by: EXP REALTY, LLC. - New
 $130,000Active2 beds 2 baths1,050 sq. ft.
$130,000Active2 beds 2 baths1,050 sq. ft.22976 Maple Ridge Road, North Olmsted, OH 44070
MLS# 5149717Listed by: KELLER WILLIAMS LIVING  $159,900Pending6 beds 2 baths1,400 sq. ft.
$159,900Pending6 beds 2 baths1,400 sq. ft.5943 Porter Road, North Olmsted, OH 44070
MLS# 5152439Listed by: REAL ESTATE QUEST, INC.- New
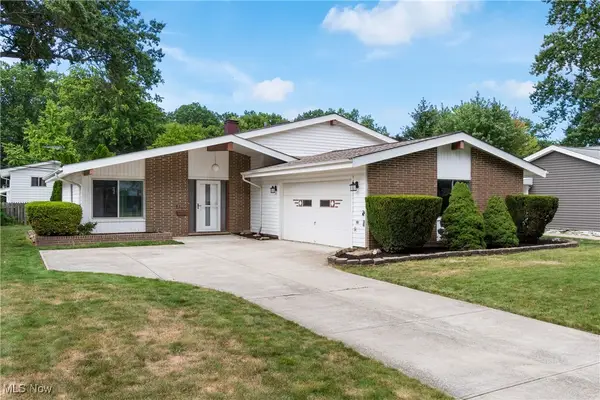 $324,900Active3 beds 2 baths1,767 sq. ft.
$324,900Active3 beds 2 baths1,767 sq. ft.23938 Delmere Drive, North Olmsted, OH 44070
MLS# 5151085Listed by: KELLER WILLIAMS ELEVATE 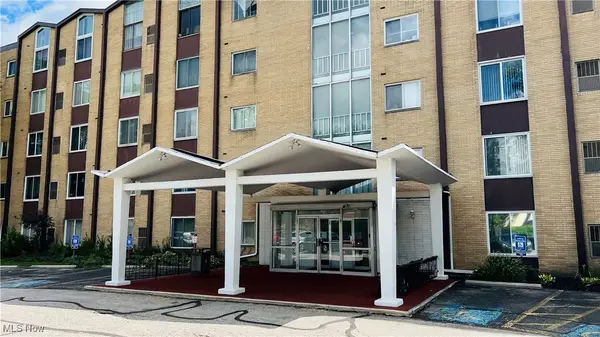 $65,000Pending1 beds 1 baths616 sq. ft.
$65,000Pending1 beds 1 baths616 sq. ft.25735 Lorain Road #224, North Olmsted, OH 44011
MLS# 5151635Listed by: CENTURY 21 DEANNA REALTY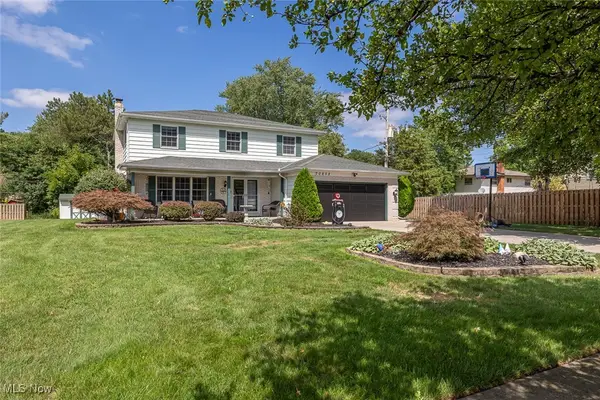 $359,900Pending4 beds 3 baths2,336 sq. ft.
$359,900Pending4 beds 3 baths2,336 sq. ft.30858 South Court, North Olmsted, OH 44070
MLS# 5150642Listed by: EXP REALTY, LLC. $375,000Pending4 beds 3 baths4,098 sq. ft.
$375,000Pending4 beds 3 baths4,098 sq. ft.25915 Kennedy Ridge Road, North Olmsted, OH 44070
MLS# 5147777Listed by: COLDWELL BANKER SCHMIDT REALTY $215,000Pending3 beds 2 baths1,494 sq. ft.
$215,000Pending3 beds 2 baths1,494 sq. ft.28753 Tudor Drive, North Olmsted, OH 44070
MLS# 5147797Listed by: HOMESMART REAL ESTATE MOMENTUM LLC
