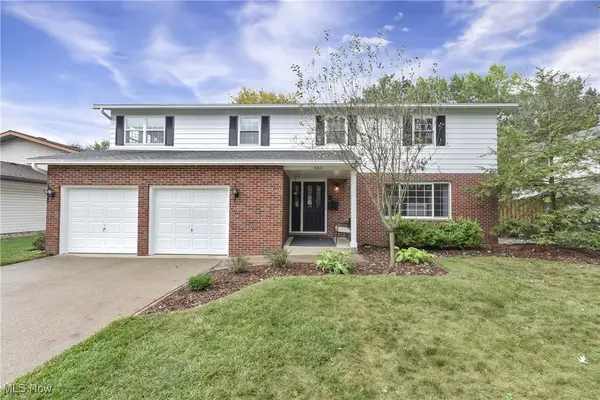6221 Brighton Drive, North Olmsted, OH 44070
Local realty services provided by:ERA Real Solutions Realty
Listed by:melissa a hollingsworth
Office:keller williams elevate
MLS#:5125505
Source:OH_NORMLS
Price summary
- Price:$479,000
- Price per sq. ft.:$199.58
- Monthly HOA dues:$20.42
About this home
Welcome to 6221 Brighton Drive! Nestled in the Bretton Ridge neighborhood, this spacious four-bedroom split-level home offers the perfect blend of comfort, convenience, and charm. Ideally located just minutes from major highways, shopping centers, restaurants, Cleveland Hopkins Airport, and more, this home delivers on both location and lifestyle.
Situated on over a quarter-acre lot, the property features a beautifully landscaped, fully fenced backyard that serves as your own private oasis—complete with an in-ground pool and multiple decks, a rare find in this development where new pools are no longer permitted! Inside, the oversized living room boasts a cozy gas/wood-burning fireplace and a large bay window that fills the space with natural light. The thoughtfully designed layout includes a functional kitchen, formal dining room, inviting family room, and a convenient laundry area. A versatile bonus room provides the flexibility to be a fifth bedroom, a private office, or a relaxing den—perfect for any lifestyle. With so much space and potential, this home is just waiting your personal touch to become your dream home! Don’t miss your chance call schedule your private tour today!
Contact an agent
Home facts
- Year built:1967
- Listing ID #:5125505
- Added:130 day(s) ago
- Updated:October 01, 2025 at 02:15 PM
Rooms and interior
- Bedrooms:5
- Total bathrooms:3
- Full bathrooms:2
- Half bathrooms:1
- Living area:2,400 sq. ft.
Heating and cooling
- Cooling:Central Air
- Heating:Forced Air, Gas
Structure and exterior
- Roof:Asphalt, Fiberglass
- Year built:1967
- Building area:2,400 sq. ft.
- Lot area:0.3 Acres
Utilities
- Water:Public
- Sewer:Public Sewer
Finances and disclosures
- Price:$479,000
- Price per sq. ft.:$199.58
- Tax amount:$4,254 (2023)
New listings near 6221 Brighton Drive
- New
 $359,900Active4 beds 3 baths1,960 sq. ft.
$359,900Active4 beds 3 baths1,960 sq. ft.29667 Bretton Ridge Drive, North Olmsted, OH 44070
MLS# 5160954Listed by: HOMEPOINT REAL ESTATE  $369,200Pending4 beds 3 baths2,894 sq. ft.
$369,200Pending4 beds 3 baths2,894 sq. ft.6321 Brighton Drive, North Olmsted, OH 44070
MLS# 5159904Listed by: KELLER WILLIAMS CITYWIDE- New
 $249,500Active3 beds 1 baths1,356 sq. ft.
$249,500Active3 beds 1 baths1,356 sq. ft.23225 Marion Road, North Olmsted, OH 44070
MLS# 5160073Listed by: PLUM TREE REALTY, LLC - New
 $239,900Active3 beds 2 baths1,263 sq. ft.
$239,900Active3 beds 2 baths1,263 sq. ft.25255 Maple Ridge Road, North Olmsted, OH 44070
MLS# 5158935Listed by: KELLER WILLIAMS ELEVATE - New
 $259,900Active4 beds 2 baths1,737 sq. ft.
$259,900Active4 beds 2 baths1,737 sq. ft.4793 Grace Road, North Olmsted, OH 44070
MLS# 5159671Listed by: KELLER WILLIAMS ELEVATE  $245,000Pending2 beds 2 baths1,291 sq. ft.
$245,000Pending2 beds 2 baths1,291 sq. ft.30241 Sugar Sand Lane #14B, North Olmsted, OH 44070
MLS# 5159392Listed by: RUSSELL REAL ESTATE SERVICES- New
 $288,000Active3 beds 2 baths1,800 sq. ft.
$288,000Active3 beds 2 baths1,800 sq. ft.23045 Clifford Drive, North Olmsted, OH 44070
MLS# 5159012Listed by: SMARTLAND, LLC. - New
 $289,900Active3 beds 2 baths1,724 sq. ft.
$289,900Active3 beds 2 baths1,724 sq. ft.3458 Dawn Drive, North Olmsted, OH 44070
MLS# 5159095Listed by: CENTURY 21 DEPIERO & ASSOCIATES, INC.  $284,500Pending3 beds 2 baths2,132 sq. ft.
$284,500Pending3 beds 2 baths2,132 sq. ft.4675 Fleharty Road, North Olmsted, OH 44070
MLS# 5158593Listed by: KELLER WILLIAMS ELEVATE $230,000Pending2 beds 2 baths1,291 sq. ft.
$230,000Pending2 beds 2 baths1,291 sq. ft.30960 Jasmine Court, North Olmsted, OH 44070
MLS# 5157635Listed by: CUTLER REAL ESTATE
