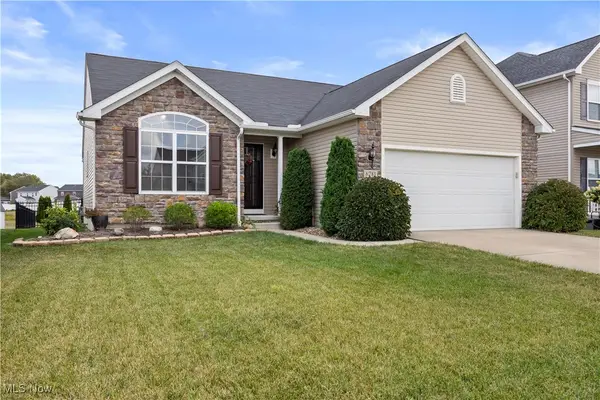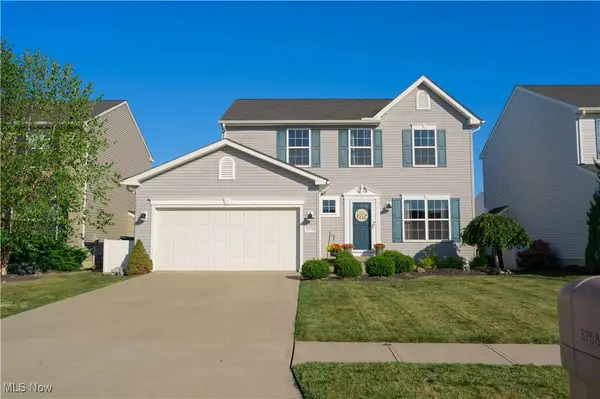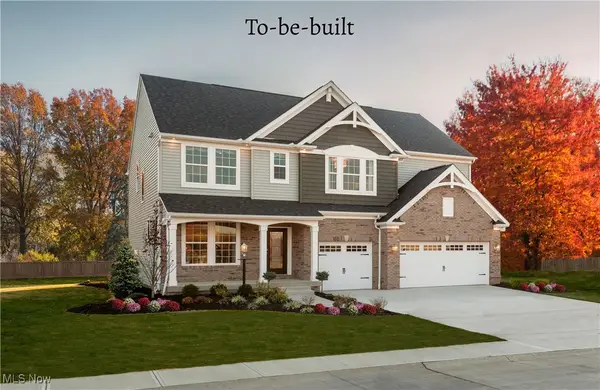32567 Oakhurst Drive, North Ridgeville, OH 44039
Local realty services provided by:ERA Real Solutions Realty
Listed by:amy p krall
Office:russell real estate services
MLS#:5161782
Source:OH_NORMLS
Price summary
- Price:$365,000
- Price per sq. ft.:$161.36
- Monthly HOA dues:$37.5
About this home
Prepare to Fall in Love with this Sprawling 3-Bedroom, 2.5 Bath Ranch, with true One Floor Living. Tucked perfectly away on a quiet dead-end street, this home was built by Bob Schmitt Homes, who are known for their signature floor-to-ceiling closets and beautiful woodwork, offering abundant storage and timeless detail throughout.
Upon entering this fabulous home, you’ll find a Spacious Living Room and a Formal Dining Room with Elegant White Wainscoting. A bright Eat-in Kitchen features Newer Appliances, Tile Backsplash, 2 Pantries, a Built-in Bench, and Gorgeous Cabinetry. The cozy Family Room has a Gas Brick Fireplace with Wood Accents and offers the perfect view into the Picturesque Backyard.
The Primary Suite is a true Retreat, also with backyard views. It offers a Walk-in Closet with shelving, an additional Linen Closet, and a Private Bath with a Double Vanity. Along with the 3 spacious Bedrooms, there’s a flexible 4th Room ideal as a Guest room, Office, Playroom, or Den. A Laundry Room with built in cabinetry is located off the Oversized 2 Car Garage. An additional Full Bathroom, and a Powder Room complete the beautiful interior.
Step outside to your own Private Oasis— a Fenced in Yard and a Patio with a Pergola houses a warm and inviting Hot Tub - which would feel wonderful in those cool evenings to come. This all overlooks the Serene and Secluded Backyard, just perfect for Relaxing or Entertaining.
This home has been Lovingly Maintained with Significant Updates: Roof (2022), New Luxury Vinyl Flooring in many rooms (2025), Fireplace (2020), Some Windows (2018), Furnaces/AC Units (2021)... and More!
Truly move-in ready, this home combines space, style, and peace of mind—all in a desirable, quiet neighborhood.
Contact an agent
Home facts
- Year built:1981
- Listing ID #:5161782
- Added:1 day(s) ago
- Updated:October 04, 2025 at 04:38 PM
Rooms and interior
- Bedrooms:3
- Total bathrooms:3
- Full bathrooms:2
- Half bathrooms:1
- Living area:2,262 sq. ft.
Heating and cooling
- Cooling:Central Air
- Heating:Fireplaces, Forced Air, Gas
Structure and exterior
- Roof:Asphalt, Fiberglass
- Year built:1981
- Building area:2,262 sq. ft.
- Lot area:0.32 Acres
Utilities
- Water:Public
- Sewer:Public Sewer
Finances and disclosures
- Price:$365,000
- Price per sq. ft.:$161.36
- Tax amount:$5,205 (2024)
New listings near 32567 Oakhurst Drive
- New
 $205,000Active2 beds 2 baths1,092 sq. ft.
$205,000Active2 beds 2 baths1,092 sq. ft.35282 Greenwich Avenue, North Ridgeville, OH 44039
MLS# 5161806Listed by: CENTURY 21 DEPIERO & ASSOCIATES, INC. - Open Sun, 1 to 3pm
 $265,000Pending4 beds 2 baths1,680 sq. ft.
$265,000Pending4 beds 2 baths1,680 sq. ft.5930 Eastview Avenue, North Ridgeville, OH 44039
MLS# 5161380Listed by: KELLER WILLIAMS CITYWIDE - Open Sat, 2 to 4pmNew
 $334,000Active3 beds 2 baths2,264 sq. ft.
$334,000Active3 beds 2 baths2,264 sq. ft.5249 Manchester Circle, North Ridgeville, OH 44039
MLS# 5161067Listed by: RUSSELL REAL ESTATE SERVICES - New
 $235,000Active4 beds 2 baths1,428 sq. ft.
$235,000Active4 beds 2 baths1,428 sq. ft.5861 Lee Avenue, North Ridgeville, OH 44039
MLS# 5160382Listed by: KELLER WILLIAMS CITYWIDE - Open Sun, 1:30 to 3:30pmNew
 $339,000Active3 beds 2 baths2,850 sq. ft.
$339,000Active3 beds 2 baths2,850 sq. ft.6781 High Perch Drive, North Ridgeville, OH 44039
MLS# 5160598Listed by: RUSSELL REAL ESTATE SERVICES - New
 $315,000Active3 beds 3 baths1,880 sq. ft.
$315,000Active3 beds 3 baths1,880 sq. ft.5216 Dana Place, North Ridgeville, OH 44039
MLS# 5160619Listed by: KELLER WILLIAMS CITYWIDE - New
 $379,900Active3 beds 3 baths2,127 sq. ft.
$379,900Active3 beds 3 baths2,127 sq. ft.37583 Tail Feather Drive, North Ridgeville, OH 44039
MLS# 5160857Listed by: RUSSELL REAL ESTATE SERVICES - New
 $295,000Active3 beds 2 baths1,412 sq. ft.
$295,000Active3 beds 2 baths1,412 sq. ft.35221 Chestnut Ridge Road, North Ridgeville, OH 44039
MLS# 5160796Listed by: RE/MAX CROSSROADS PROPERTIES  $638,630Pending4 beds 3 baths
$638,630Pending4 beds 3 baths35817 Baldauf Crossing, North Ridgeville, OH 44039
MLS# 5160589Listed by: EXP REALTY, LLC.
