34918 Chestnut Ridge Road, North Ridgeville, OH 44039
Local realty services provided by:ERA Real Solutions Realty
34918 Chestnut Ridge Road,North Ridgeville, OH 44039
$295,000
- 3 Beds
- 3 Baths
- - sq. ft.
- Single family
- Sold
Listed by: tera somogyi
Office: keller williams living
MLS#:5162152
Source:OH_NORMLS
Sorry, we are unable to map this address
Price summary
- Price:$295,000
About this home
Welcome to 34918 Chestnut Ridge Rd in North Ridgeville! This renovated home sits on two parcels offering a fresh and open residence, a massive land lot, and a large barn with endless potential such as garage space, hobbies, and storage. The many recent updates include an en-suite primary bathroom, a fully updated secondary full bathroom and a dream kitchen. Additionally installed is new exterior siding, flooring throughout, recessed ceiling lighting and new light fixtures, new windows, new electrical panel, new central air! So many amazing updates completed to make it a move-in ready! The open-concept living, dining, and kitchen area is perfect for entertaining. Natural light pours in through the many windows, creating a bright and airy atmosphere throughout. The kitchen showcases beautiful white cabinets, subway tile backsplash, and a spacious island with seating, along with a separate dining area. The home includes 3 bedrooms and 2.5 bathrooms, including a primary suite with a walk-in closet and private bath featuring a walk-in shower. The large basement provides abundant storage space and could easily be finished for additional living area. Around back, you’ll find a covered patio with direct access to the living room for convenience. Don’t miss this unique property combining updated comfort with extra land and space for possibilities!
Contact an agent
Home facts
- Year built:1951
- Listing ID #:5162152
- Added:99 day(s) ago
- Updated:February 14, 2026 at 03:39 AM
Rooms and interior
- Bedrooms:3
- Total bathrooms:3
- Full bathrooms:2
- Half bathrooms:1
Heating and cooling
- Cooling:Central Air
- Heating:Forced Air, Gas
Structure and exterior
- Roof:Asphalt, Fiberglass
- Year built:1951
Utilities
- Water:Public
- Sewer:Septic Tank
Finances and disclosures
- Price:$295,000
- Tax amount:$3,283 (2024)
New listings near 34918 Chestnut Ridge Road
- New
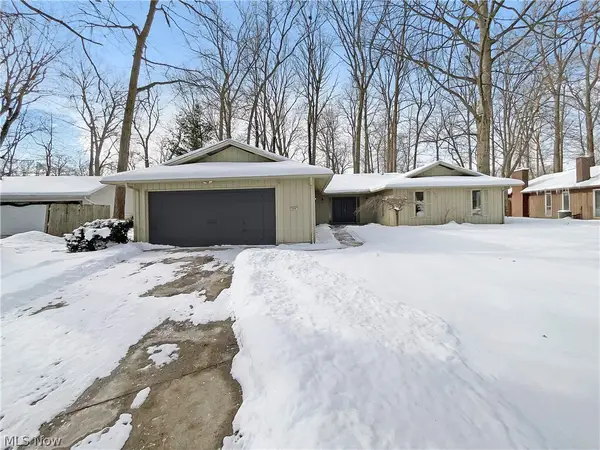 $333,000Active3 beds 3 baths2,056 sq. ft.
$333,000Active3 beds 3 baths2,056 sq. ft.5896 Mills Creek Lane, North Ridgeville, OH 44039
MLS# 5186677Listed by: OPENDOOR BROKERAGE LLC - New
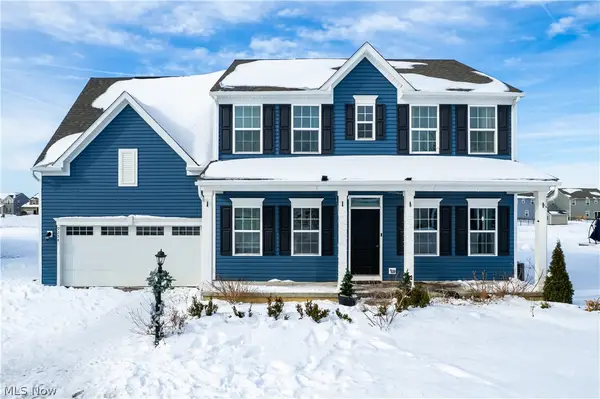 $479,000Active4 beds 3 baths2,352 sq. ft.
$479,000Active4 beds 3 baths2,352 sq. ft.9254 Winfield Lane, North Ridgeville, OH 44039
MLS# 5186493Listed by: BERKSHIRE HATHAWAY HOMESERVICES PROFESSIONAL REALTY - New
 $365,000Active3 beds 4 baths2,666 sq. ft.
$365,000Active3 beds 4 baths2,666 sq. ft.7396 Xavier Court, North Ridgeville, OH 44039
MLS# 5186293Listed by: KELLER WILLIAMS ELEVATE - New
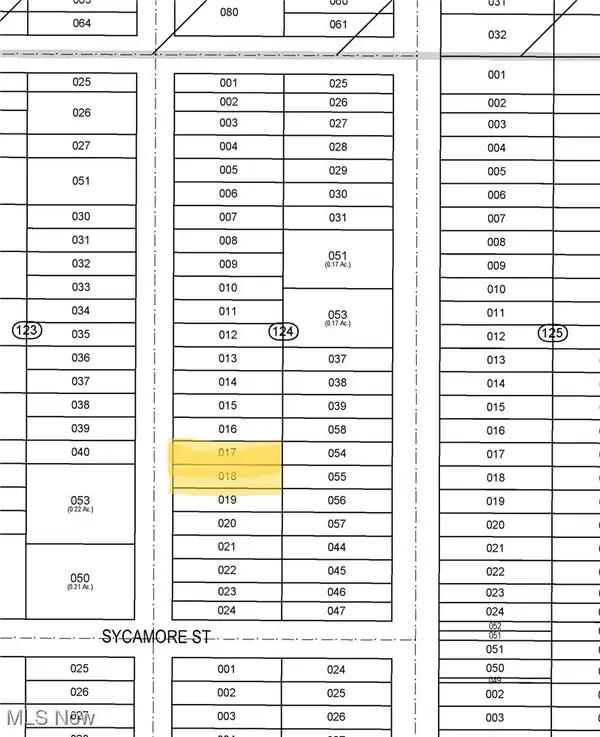 $30,000Active0.12 Acres
$30,000Active0.12 AcresV/L Lee Avenue, North Ridgeville, OH 44039
MLS# 5178663Listed by: BERKSHIRE HATHAWAY HOMESERVICES PROFESSIONAL REALTY 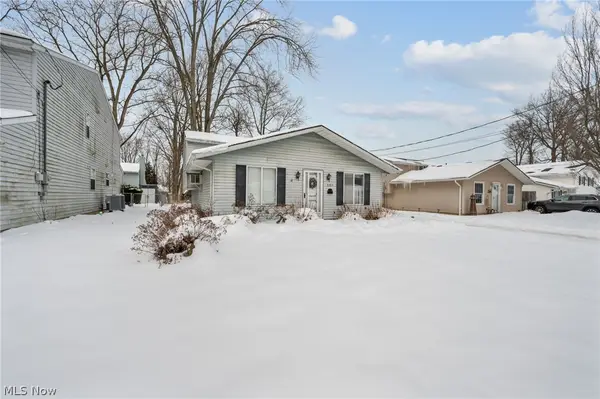 $159,000Pending3 beds 2 baths1,588 sq. ft.
$159,000Pending3 beds 2 baths1,588 sq. ft.5922 Albert Avenue, North Ridgeville, OH 44039
MLS# 5185644Listed by: REAL OF OHIO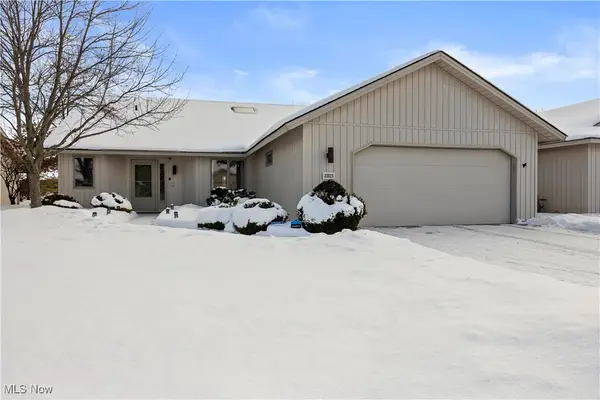 $389,000Pending2 beds 2 baths1,868 sq. ft.
$389,000Pending2 beds 2 baths1,868 sq. ft.33125 Tanager Court, North Ridgeville, OH 44039
MLS# 5185291Listed by: MADER REALTY, LLC.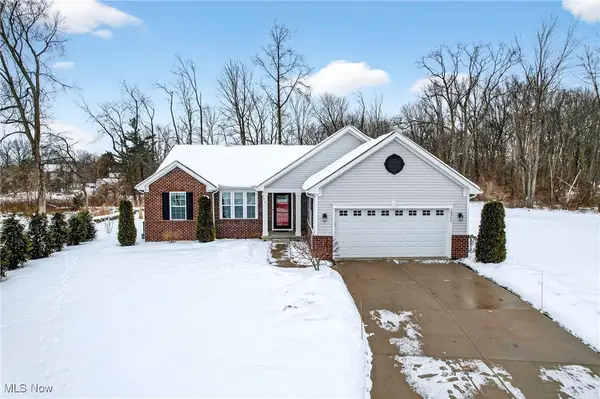 $409,900Pending3 beds 3 baths2,756 sq. ft.
$409,900Pending3 beds 3 baths2,756 sq. ft.36544 Annie Lane, North Ridgeville, OH 44039
MLS# 5185077Listed by: COLDWELL BANKER SCHMIDT REALTY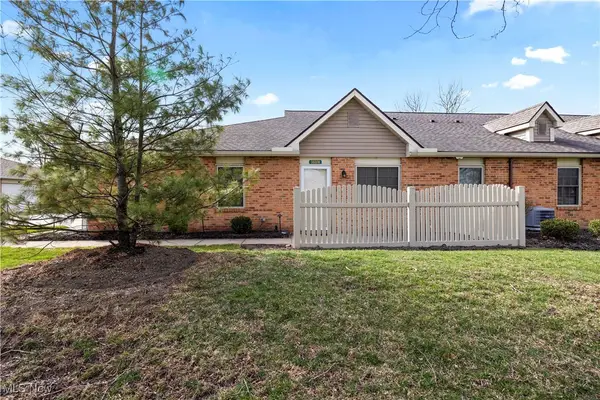 $205,000Pending2 beds 2 baths1,092 sq. ft.
$205,000Pending2 beds 2 baths1,092 sq. ft.35278 Greenwich Avenue, North Ridgeville, OH 44039
MLS# 5185061Listed by: RUSSELL REAL ESTATE SERVICES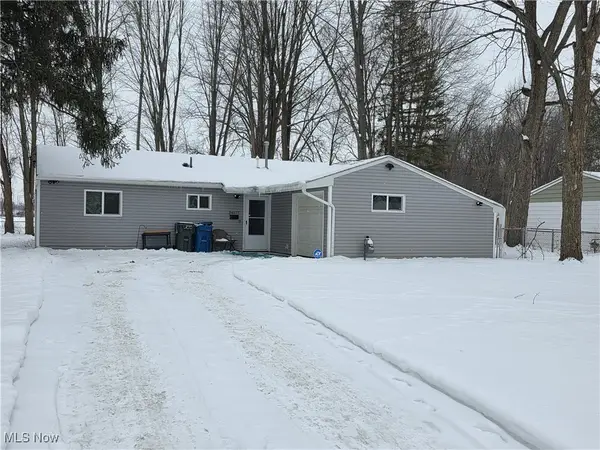 $230,000Pending3 beds 2 baths1,136 sq. ft.
$230,000Pending3 beds 2 baths1,136 sq. ft.34577 W Point Drive, North Ridgeville, OH 44039
MLS# 5183588Listed by: HOTDOORS, LLC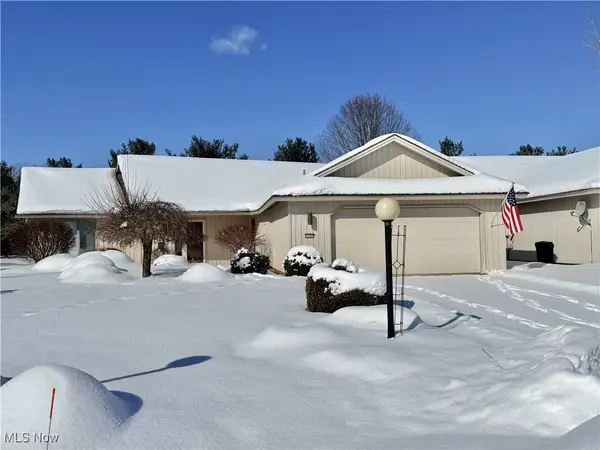 $449,000Active2 beds 3 baths2,198 sq. ft.
$449,000Active2 beds 3 baths2,198 sq. ft.33162 Eagles Glen Court, North Ridgeville, OH 44039
MLS# 5178749Listed by: RE/MAX ABOVE & BEYOND

