35945 Baldauf Crossing, North Ridgeville, OH 44039
Local realty services provided by:ERA Real Solutions Realty
35945 Baldauf Crossing,North Ridgeville, OH 44039
$529,900
- 4 Beds
- 3 Baths
- - sq. ft.
- Single family
- Sold
Listed by: sylvia incorvaia
Office: exp realty, llc.
MLS#:5145579
Source:OH_NORMLS
Sorry, we are unable to map this address
Price summary
- Price:$529,900
- Monthly HOA dues:$54.17
About this home
Drees Homes is excited to offer this quick move-in Ashton! It is so well-designed that you won't believe how
many options we built into this floor plan. It starts in the foyer with an open niche flanked by two cloak closets.
Brilliant! Then there's the formal room for you to express how you entertain. Fabulous! The family living area
features a relaxing fireplace. Not only is the kitchen extended 2 feet, it now offers a row of rear cabinets, Quartz
countertops, a generous island and pantry. Upstairs, the Ashton has four bedrooms, including the luxurious
owner's suite featuring a sitting area, sumptuous bath, and large walk-in closet. Or does it? This home offers the
deluxe owner's bath for further indulgence, a second walk-in closet is here to enhance your his/hers storage
space. Incredible! And then there's the basement! We plumbed this basement for a full bath for you to expand
your living space in the future. There's so much to love about the flexibility of the Ashton! To top it off, this home
offers a view of the pond for your relaxing evenings outside.
Contact an agent
Home facts
- Year built:2024
- Listing ID #:5145579
- Added:139 day(s) ago
- Updated:December 22, 2025 at 04:38 PM
Rooms and interior
- Bedrooms:4
- Total bathrooms:3
- Full bathrooms:2
- Half bathrooms:1
Heating and cooling
- Cooling:Central Air
- Heating:Gas
Structure and exterior
- Roof:Asphalt, Fiberglass
- Year built:2024
Utilities
- Water:Public
- Sewer:Public Sewer
Finances and disclosures
- Price:$529,900
New listings near 35945 Baldauf Crossing
- Open Sat, 12 to 2pmNew
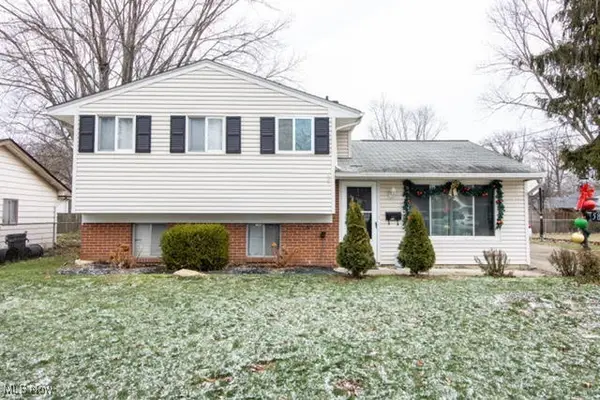 $239,900Active3 beds 2 baths1,508 sq. ft.
$239,900Active3 beds 2 baths1,508 sq. ft.5821 Joanne Court, North Ridgeville, OH 44039
MLS# 5178183Listed by: CENTURY 21 HOMESTAR - New
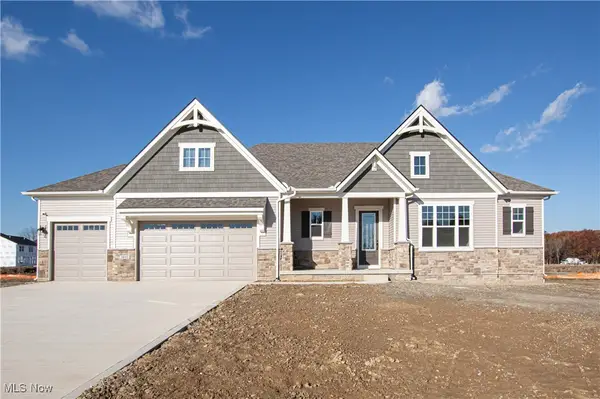 $859,000Active3 beds 4 baths3,840 sq. ft.
$859,000Active3 beds 4 baths3,840 sq. ft.5843 Marcella Way, North Ridgeville, OH 44039
MLS# 5169599Listed by: LOFASO REAL ESTATE SERVICES - New
 $229,999Active3 beds 1 baths1,080 sq. ft.
$229,999Active3 beds 1 baths1,080 sq. ft.36543 Schaefer Drive, North Ridgeville, OH 44039
MLS# 5177809Listed by: BERKSHIRE HATHAWAY HOMESERVICES LUCIEN REALTY - New
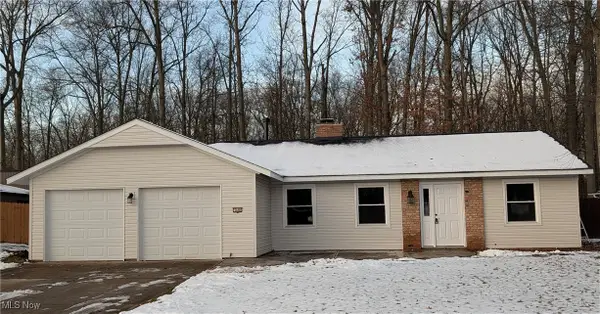 $349,000Active3 beds 2 baths1,804 sq. ft.
$349,000Active3 beds 2 baths1,804 sq. ft.5428 Mills Creek Lane, North Ridgeville, OH 44039
MLS# 5177915Listed by: BERKSHIRE HATHAWAY HOMESERVICES PROFESSIONAL REALTY  $184,900Pending2 beds 1 baths1,113 sq. ft.
$184,900Pending2 beds 1 baths1,113 sq. ft.6441 Forest Park Drive, North Ridgeville, OH 44039
MLS# 5177835Listed by: REAL OF OHIO- New
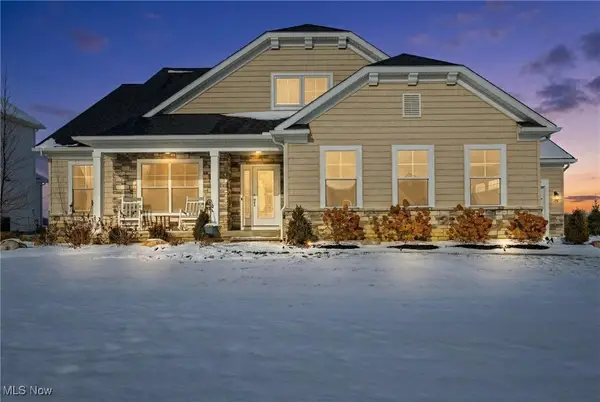 $799,000Active4 beds 4 baths3,936 sq. ft.
$799,000Active4 beds 4 baths3,936 sq. ft.36626 W Shore Parkway, North Ridgeville, OH 44039
MLS# 5177645Listed by: RUSSELL REAL ESTATE SERVICES 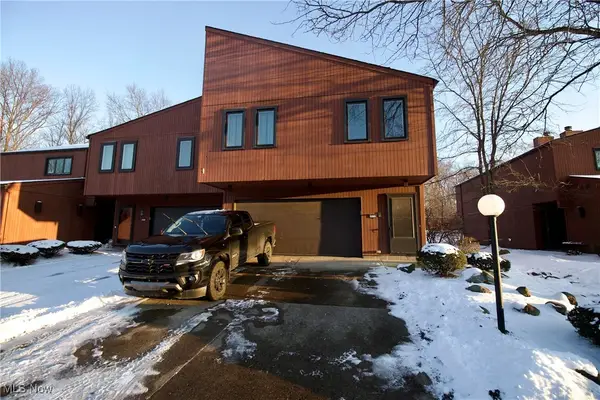 $189,000Pending2 beds 2 baths1,541 sq. ft.
$189,000Pending2 beds 2 baths1,541 sq. ft.32715 Willow Brook Lane, North Ridgeville, OH 44039
MLS# 5177328Listed by: KELLER WILLIAMS CITYWIDE- New
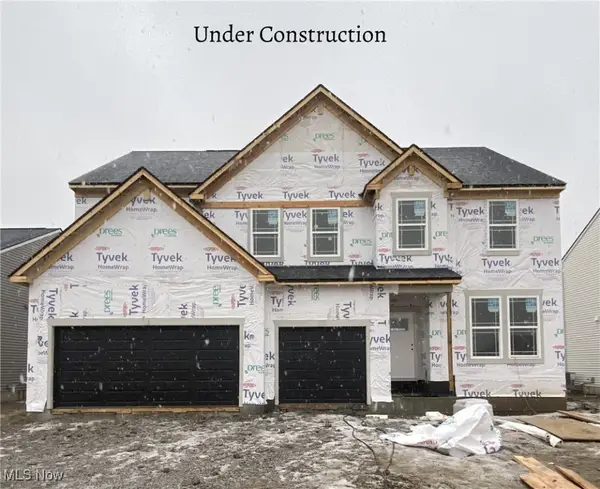 $589,900Active4 beds 3 baths2,972 sq. ft.
$589,900Active4 beds 3 baths2,972 sq. ft.5748 Marcella Way, North Ridgeville, OH 44039
MLS# 5177108Listed by: EXP REALTY, LLC. 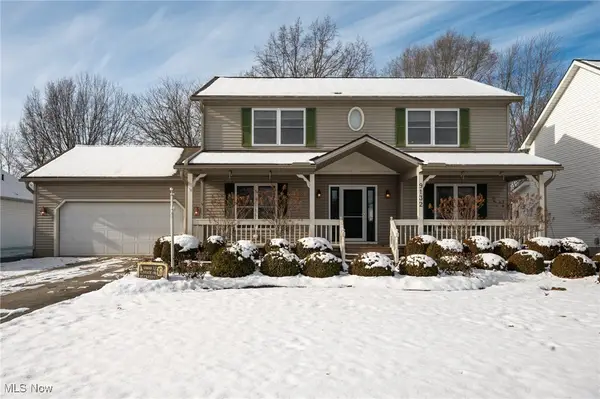 $399,900Pending4 beds 3 baths2,526 sq. ft.
$399,900Pending4 beds 3 baths2,526 sq. ft.9132 Reed Road, North Ridgeville, OH 44039
MLS# 5175820Listed by: KELLER WILLIAMS GREATER METROPOLITAN $574,900Active4 beds 3 baths2,972 sq. ft.
$574,900Active4 beds 3 baths2,972 sq. ft.35926 Baldauf Crossing, North Ridgeville, OH 44039
MLS# 5171071Listed by: EXP REALTY, LLC.
