37972 Avalon Drive, North Ridgeville, OH 44039
Local realty services provided by:ERA Real Solutions Realty
Listed by: frank j slemc
Office: century 21 asa cox homes
MLS#:5126840
Source:OH_NORMLS
Price summary
- Price:$390,000
- Price per sq. ft.:$134.3
- Monthly HOA dues:$20.83
About this home
Enjoy a Relaxing time on a Huge 530 Square Foot 2 Level Wooden Deck that can fit ALL of your Family & Friends when Entertaining! A Two-story Entry Foyer with an Upgraded Spindled Staircase. Enjoy Laminate Wood Plank Flooring Installed All throughout the Home in Addition to the 9 ft High Ceiling's. The Kitchen Boasts 42” High Kitchen Cabinets that Come with All Stainless Steel Appliances for Buyer's Enjoyment. A Very Spacious Family Room with a Fireplace & Decretive Woodwork. A Luxury Master Bathroom with Dual Sinks, a Shower & Whirlpool Tub with Jets!! The Master Bedroom comes with 2 Walk-In Closets for Plenty of Space for your Belongings. 1st Floor Laundry Room with Washer and Dryer with Pedestals Included. 8 ft High Partially Finished Basement with Egress Windows! A Brand New Roof Installed in 2022. New Carpet and Paint on second floor. Nestled in a Very Desirable Neighborhood with Many Walking Trails, Parks and Green Spaces for Families and Kids to Enjoy. Close Proximity to All Major Highways such as 90, 480/10 & 80. Ease of Access to Schools, Shopping, Entertainment, Restaurants & Several Parks to enjoy in the Upcoming Summer Days!!
Contact an agent
Home facts
- Year built:2009
- Listing ID #:5126840
- Added:182 day(s) ago
- Updated:December 09, 2025 at 03:25 PM
Rooms and interior
- Bedrooms:4
- Total bathrooms:3
- Full bathrooms:2
- Half bathrooms:1
- Living area:2,904 sq. ft.
Heating and cooling
- Cooling:Central Air
- Heating:Forced Air, Gas
Structure and exterior
- Roof:Asphalt, Fiberglass
- Year built:2009
- Building area:2,904 sq. ft.
- Lot area:0.29 Acres
Utilities
- Water:Public
- Sewer:Public Sewer
Finances and disclosures
- Price:$390,000
- Price per sq. ft.:$134.3
- Tax amount:$6,238 (2024)
New listings near 37972 Avalon Drive
 $574,900Active4 beds 3 baths2,972 sq. ft.
$574,900Active4 beds 3 baths2,972 sq. ft.35926 Baldauf Crossing, North Ridgeville, OH 44039
MLS# 5171071Listed by: EXP REALTY, LLC.- Open Sun, 12 to 3pmNew
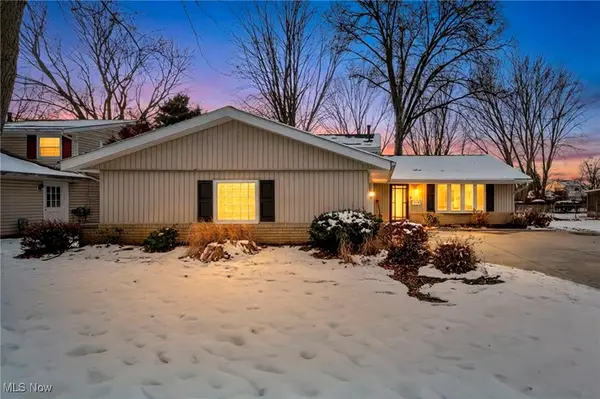 $278,900Active4 beds 2 baths2,148 sq. ft.
$278,900Active4 beds 2 baths2,148 sq. ft.7190 Wil Lou Lane, North Ridgeville, OH 44039
MLS# 5176565Listed by: BERKSHIRE HATHAWAY HOMESERVICES STOUFFER REALTY - New
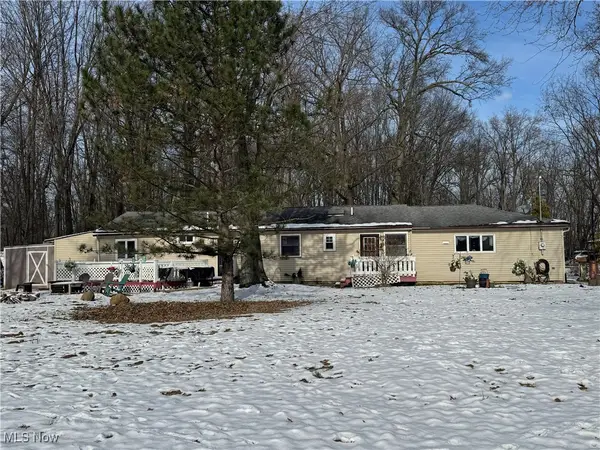 $249,900Active3 beds 2 baths1,848 sq. ft.
$249,900Active3 beds 2 baths1,848 sq. ft.5104 Main Avenue, North Ridgeville, OH 44039
MLS# 5176559Listed by: PLUM TREE REALTY, LLC - New
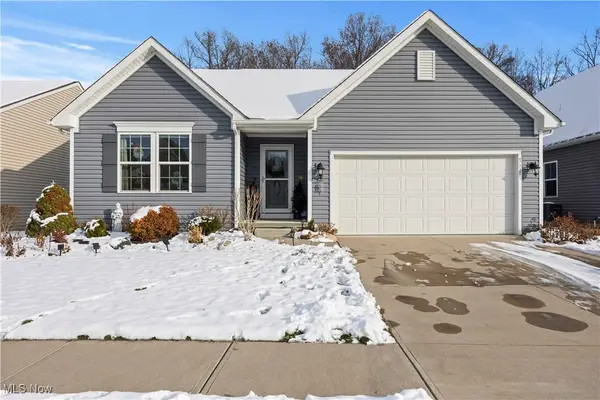 $390,000Active2 beds 2 baths1,444 sq. ft.
$390,000Active2 beds 2 baths1,444 sq. ft.7537 Greenlawn Drive, North Ridgeville, OH 44039
MLS# 5176156Listed by: RUSSELL REAL ESTATE SERVICES - New
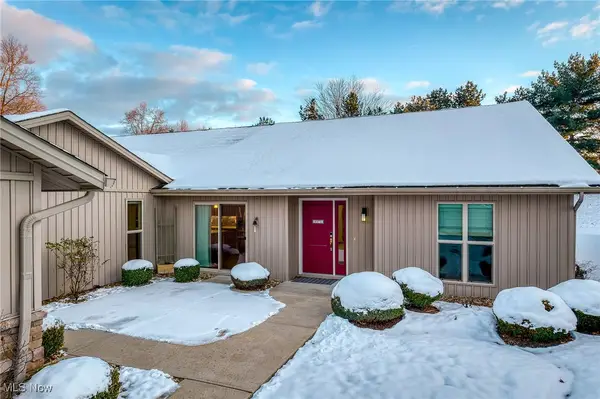 $433,000Active3 beds 3 baths2,260 sq. ft.
$433,000Active3 beds 3 baths2,260 sq. ft.8573 Woodbridge Court, North Ridgeville, OH 44039
MLS# 5175954Listed by: MCDOWELL HOMES REAL ESTATE SERVICES 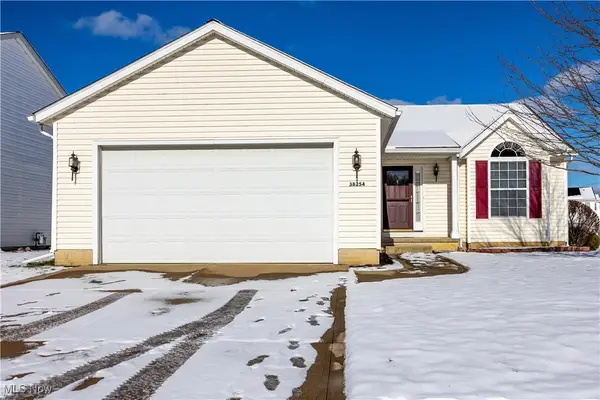 $339,900Pending3 beds 2 baths2,126 sq. ft.
$339,900Pending3 beds 2 baths2,126 sq. ft.38254 Misty Meadow Trail, North Ridgeville, OH 44039
MLS# 5175582Listed by: RUSSELL REAL ESTATE SERVICES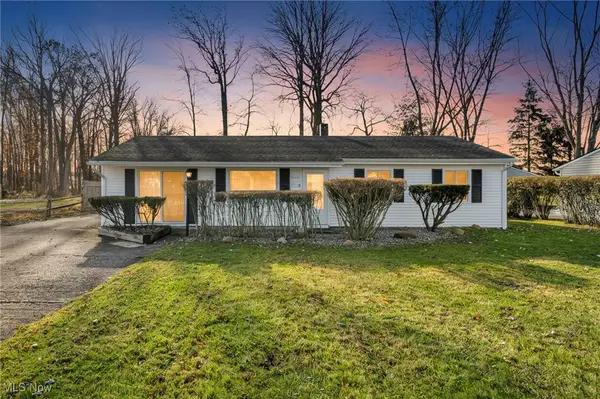 $225,000Pending3 beds 1 baths1,152 sq. ft.
$225,000Pending3 beds 1 baths1,152 sq. ft.34111 W Point Drive, North Ridgeville, OH 44039
MLS# 5175521Listed by: EXP REALTY, LLC.- New
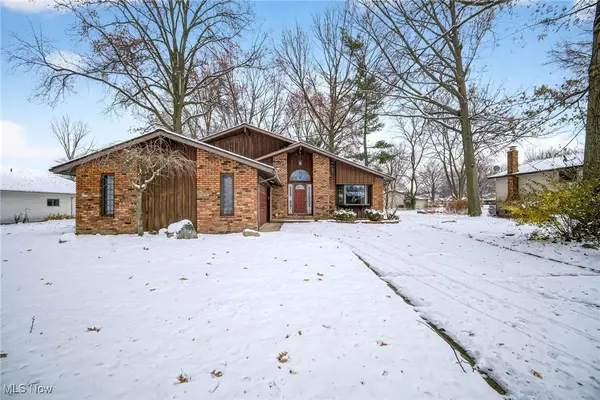 $319,900Active4 beds 3 baths3,290 sq. ft.
$319,900Active4 beds 3 baths3,290 sq. ft.6379 Cary Road, North Ridgeville, OH 44039
MLS# 5175333Listed by: CENTURY 21 ASA COX HOMES - New
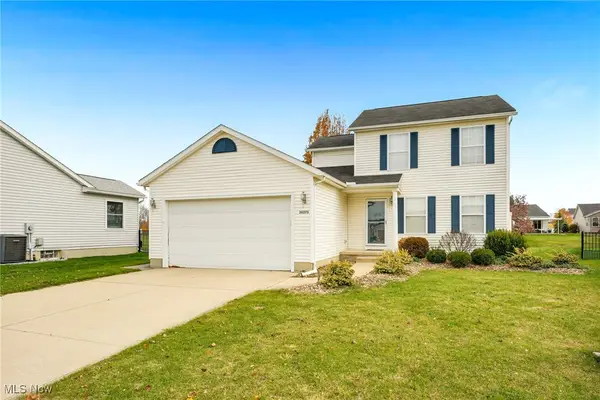 $339,900Active4 beds 2 baths1,415 sq. ft.
$339,900Active4 beds 2 baths1,415 sq. ft.38273 Pebble Lake Trail, North Ridgeville, OH 44039
MLS# 5174852Listed by: JAMM REAL ESTATE CO. - New
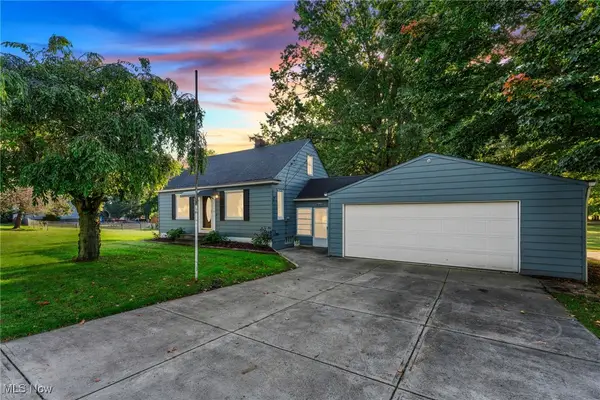 $294,900Active3 beds 2 baths1,412 sq. ft.
$294,900Active3 beds 2 baths1,412 sq. ft.35221 Chestnut Ridge Road, North Ridgeville, OH 44039
MLS# 5175013Listed by: RE/MAX CROSSROADS PROPERTIES
