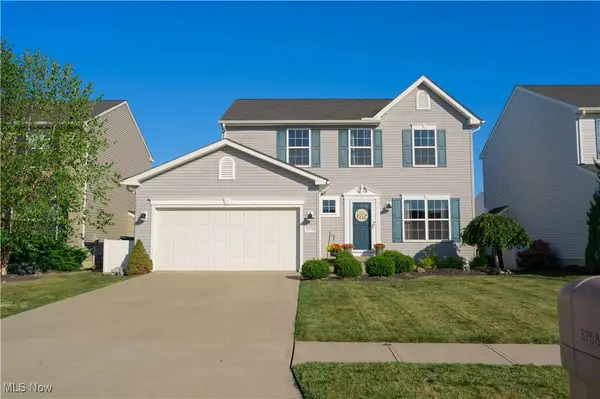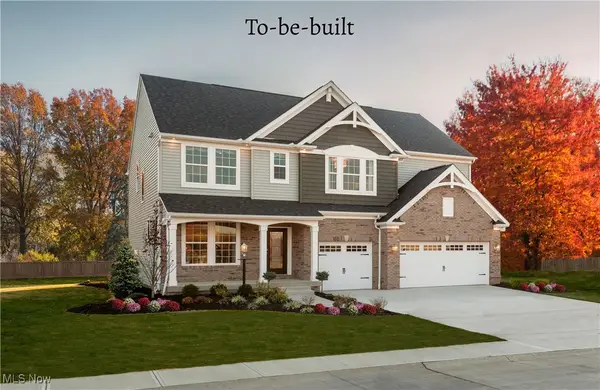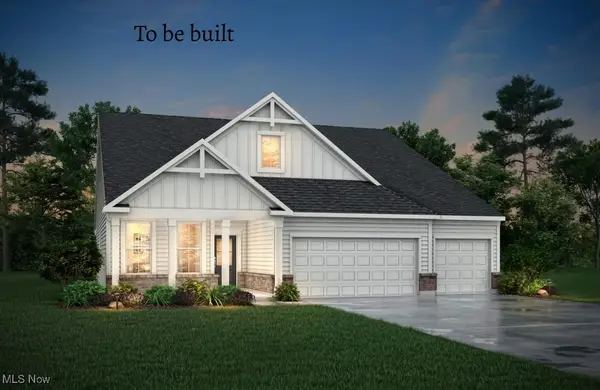38506 Misty Meadow Trail, North Ridgeville, OH 44039
Local realty services provided by:ERA Real Solutions Realty
38506 Misty Meadow Trail,North Ridgeville, OH 44039
$330,000
- 4 Beds
- 4 Baths
- 2,198 sq. ft.
- Single family
- Active
Listed by:ed huck
Office:keller williams citywide
MLS#:5131325
Source:OH_NORMLS
Price summary
- Price:$330,000
- Price per sq. ft.:$150.14
- Monthly HOA dues:$27.5
About this home
Prepare to be moved! Welcome to 38506 Misty Meadow Trail in North Ridgeville!
Located in the desirable Meadow Lakes community, this spacious colonial offers 4 bedrooms, 2 full baths, and 2 half baths, with a layout designed for both comfort and functionality.
The open-concept first floor features LVP flooring in the main living area, perfect for modern living and easy maintenance. A convenient laundry/mud room is located just off the 2-car garage, and a half bath in the foyer adds extra convenience for guests.
All four generously sized bedrooms are located upstairs, along with two full bathrooms, including an en-suite in the primary bedroom.
The unfinished basement includes a separate room and a half bath, offering excellent potential for additional living or bedroom space—ideal for a rec room, home office, or guest suite.
Additional highlights include a newer hot water tank.
Enjoy outdoor living in the beautiful backyard with water views and a spacious patio, perfect for relaxing or entertaining.
Don't miss your chance to make this home your own
Contact an agent
Home facts
- Year built:2002
- Listing ID #:5131325
- Added:109 day(s) ago
- Updated:October 01, 2025 at 02:15 PM
Rooms and interior
- Bedrooms:4
- Total bathrooms:4
- Full bathrooms:2
- Half bathrooms:2
- Living area:2,198 sq. ft.
Heating and cooling
- Cooling:Central Air
- Heating:Forced Air
Structure and exterior
- Roof:Asphalt, Fiberglass
- Year built:2002
- Building area:2,198 sq. ft.
- Lot area:0.18 Acres
Utilities
- Water:Public
- Sewer:Public Sewer
Finances and disclosures
- Price:$330,000
- Price per sq. ft.:$150.14
- Tax amount:$5,093 (2024)
New listings near 38506 Misty Meadow Trail
- New
 $315,000Active3 beds 3 baths1,880 sq. ft.
$315,000Active3 beds 3 baths1,880 sq. ft.5216 Dana Place, North Ridgeville, OH 44039
MLS# 5160619Listed by: KELLER WILLIAMS CITYWIDE - New
 $379,900Active3 beds 3 baths2,127 sq. ft.
$379,900Active3 beds 3 baths2,127 sq. ft.37583 Tail Feather Drive, North Ridgeville, OH 44039
MLS# 5160857Listed by: RUSSELL REAL ESTATE SERVICES - New
 $295,000Active3 beds 2 baths1,412 sq. ft.
$295,000Active3 beds 2 baths1,412 sq. ft.35221 Chestnut Ridge Road, North Ridgeville, OH 44039
MLS# 5160796Listed by: RE/MAX CROSSROADS PROPERTIES - New
 $638,630Active4 beds 3 baths
$638,630Active4 beds 3 baths35817 Baldauf Crossing, North Ridgeville, OH 44039
MLS# 5160589Listed by: EXP REALTY, LLC. - New
 $609,346Active4 beds 4 baths
$609,346Active4 beds 4 baths35881 Baldauf Crossing, North Ridgeville, OH 44039
MLS# 5160495Listed by: EXP REALTY, LLC. - Open Sun, 12 to 2pmNew
 $425,000Active4 beds 3 baths2,284 sq. ft.
$425,000Active4 beds 3 baths2,284 sq. ft.5828 Tree Moss Lane, North Ridgeville, OH 44039
MLS# 5142219Listed by: KELLER WILLIAMS GREATER METROPOLITAN - New
 $459,900Active2 beds 2 baths2,427 sq. ft.
$459,900Active2 beds 2 baths2,427 sq. ft.9119 Chatham Circle, North Ridgeville, OH 44039
MLS# 5160232Listed by: RUSSELL REAL ESTATE SERVICES - Open Thu, 5 to 6:30pmNew
 $365,000Active3 beds 3 baths1,960 sq. ft.
$365,000Active3 beds 3 baths1,960 sq. ft.5442 Fountain Circle, North Ridgeville, OH 44039
MLS# 5160193Listed by: COLDWELL BANKER SCHMIDT REALTY - New
 $429,000Active2 beds 2 baths2,179 sq. ft.
$429,000Active2 beds 2 baths2,179 sq. ft.9320 Montgomery Drive, North Ridgeville, OH 44039
MLS# 5157605Listed by: KELLER WILLIAMS GREATER METROPOLITAN - New
 $42,000Active0.12 Acres
$42,000Active0.12 AcresV/L Aspen Street, North Ridgeville, OH 44039
MLS# 5159011Listed by: LOFASO REAL ESTATE SERVICES
