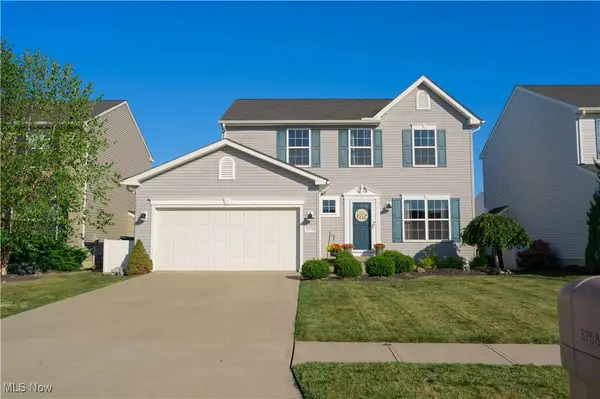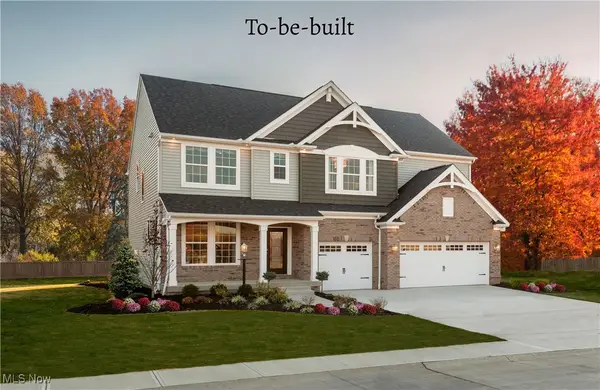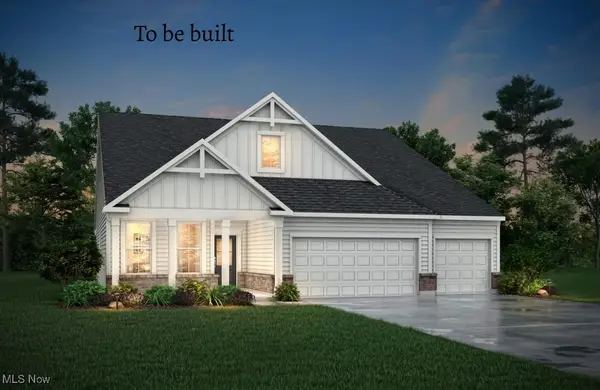9032 Riverwood Drive, North Ridgeville, OH 44039
Local realty services provided by:ERA Real Solutions Realty
Listed by:sylvia incorvaia
Office:exp realty, llc.
MLS#:5097329
Source:OH_NORMLS
Price summary
- Price:$709,900
- Price per sq. ft.:$297.15
- Monthly HOA dues:$54.17
About this home
Introducing the stunning 3bedroom, 2 full bath Ranch crafted by Bob Schmitt Homes—a true beacon of elegance and innovation. This architectural marvel unfolds soaring ceilings gracing the grand room, kitchen, dining area, and entry, setting the stage for unparalleled luxury. The kitchen, a culinary haven, enchants with a sprawling island, upgraded cabinets, solid surface countertops, a stylish backsplash, and a pantry. The master suite, a sanctuary of indulgence, features a tile and glass shower and a dressing room. Two additional bedrooms share a full bath. The mud room off of the garage adds to the allure of this splendid abode. Other features include a Sunroom, covered patio, sprinkler system rough in, a two-stage gas furnace with a variable-speed blower & a tankless water heater. Is part of a community that boasts a clubhouse complete with a fitness center, an Olympic-size pool, and a children's pool. Your dream home journey begins now. Welcome Home!
Contact an agent
Home facts
- Year built:2025
- Listing ID #:5097329
- Added:243 day(s) ago
- Updated:October 01, 2025 at 02:15 PM
Rooms and interior
- Bedrooms:3
- Total bathrooms:2
- Full bathrooms:2
- Living area:2,389 sq. ft.
Heating and cooling
- Cooling:Central Air
- Heating:Forced Air, Gas
Structure and exterior
- Roof:Asphalt, Fiberglass
- Year built:2025
- Building area:2,389 sq. ft.
- Lot area:0.32 Acres
Utilities
- Water:Public
- Sewer:Public Sewer
Finances and disclosures
- Price:$709,900
- Price per sq. ft.:$297.15
- Tax amount:$1 (2024)
New listings near 9032 Riverwood Drive
- New
 $315,000Active3 beds 3 baths1,880 sq. ft.
$315,000Active3 beds 3 baths1,880 sq. ft.5216 Dana Place, North Ridgeville, OH 44039
MLS# 5160619Listed by: KELLER WILLIAMS CITYWIDE - New
 $379,900Active3 beds 3 baths2,127 sq. ft.
$379,900Active3 beds 3 baths2,127 sq. ft.37583 Tail Feather Drive, North Ridgeville, OH 44039
MLS# 5160857Listed by: RUSSELL REAL ESTATE SERVICES - New
 $295,000Active3 beds 2 baths1,412 sq. ft.
$295,000Active3 beds 2 baths1,412 sq. ft.35221 Chestnut Ridge Road, North Ridgeville, OH 44039
MLS# 5160796Listed by: RE/MAX CROSSROADS PROPERTIES - New
 $638,630Active4 beds 3 baths
$638,630Active4 beds 3 baths35817 Baldauf Crossing, North Ridgeville, OH 44039
MLS# 5160589Listed by: EXP REALTY, LLC. - New
 $609,346Active4 beds 4 baths
$609,346Active4 beds 4 baths35881 Baldauf Crossing, North Ridgeville, OH 44039
MLS# 5160495Listed by: EXP REALTY, LLC. - Open Sun, 12 to 2pmNew
 $425,000Active4 beds 3 baths2,284 sq. ft.
$425,000Active4 beds 3 baths2,284 sq. ft.5828 Tree Moss Lane, North Ridgeville, OH 44039
MLS# 5142219Listed by: KELLER WILLIAMS GREATER METROPOLITAN - New
 $459,900Active2 beds 2 baths2,427 sq. ft.
$459,900Active2 beds 2 baths2,427 sq. ft.9119 Chatham Circle, North Ridgeville, OH 44039
MLS# 5160232Listed by: RUSSELL REAL ESTATE SERVICES - Open Thu, 5 to 6:30pmNew
 $365,000Active3 beds 3 baths1,960 sq. ft.
$365,000Active3 beds 3 baths1,960 sq. ft.5442 Fountain Circle, North Ridgeville, OH 44039
MLS# 5160193Listed by: COLDWELL BANKER SCHMIDT REALTY - New
 $429,000Active2 beds 2 baths2,179 sq. ft.
$429,000Active2 beds 2 baths2,179 sq. ft.9320 Montgomery Drive, North Ridgeville, OH 44039
MLS# 5157605Listed by: KELLER WILLIAMS GREATER METROPOLITAN - New
 $42,000Active0.12 Acres
$42,000Active0.12 AcresV/L Aspen Street, North Ridgeville, OH 44039
MLS# 5159011Listed by: LOFASO REAL ESTATE SERVICES
