10702 Tudor Circle, North Royalton, OH 44133
Local realty services provided by:ERA Real Solutions Realty
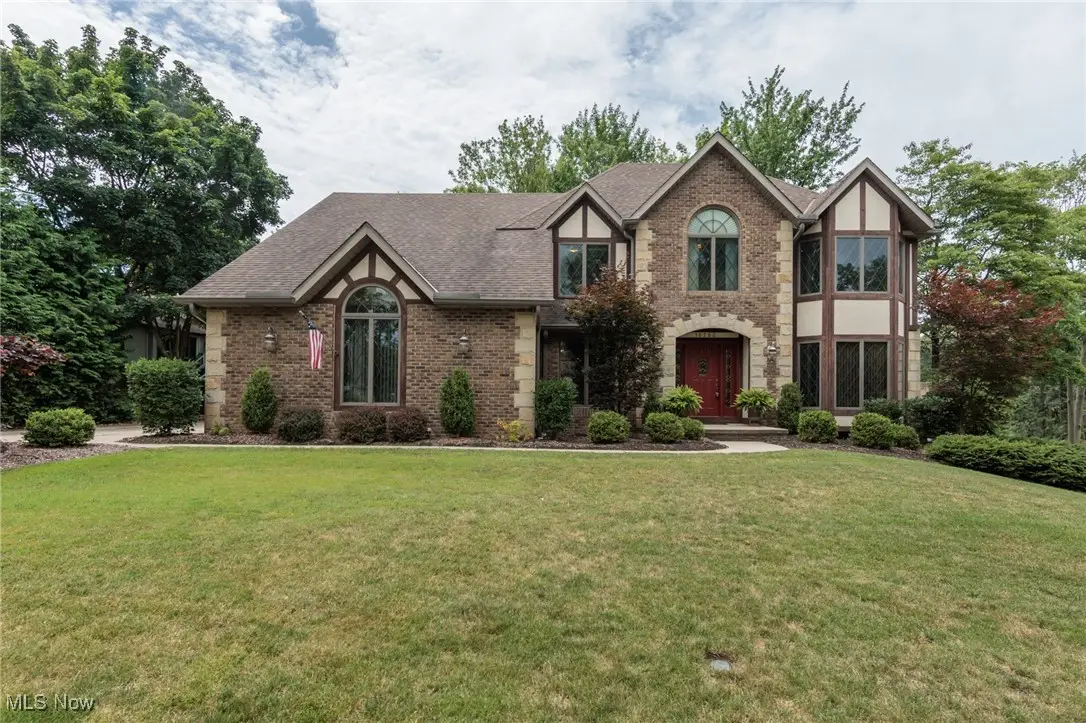

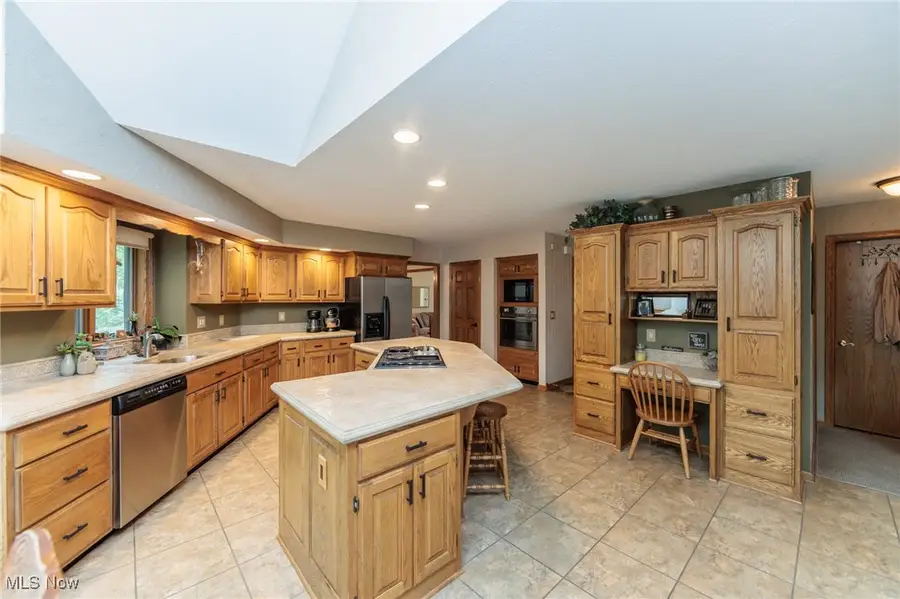
Listed by:gina grassi
Office:keller williams elevate
MLS#:5143221
Source:OH_NORMLS
Price summary
- Price:$539,000
- Price per sq. ft.:$119.62
About this home
Welcome to this beautifully crafted 4-bedroom, 3-bathroom colonial located in one of North Royalton’s most established and desirable neighborhoods. With its timeless brick façade, lush landscaping, and spacious 3-car garage, this home delivers instant curb appeal and lasting charm.
Step inside to find an inviting layout filled with warmth and natural light. The formal living and dining rooms exude classic style, while the cozy family room features vaulted ceilings, a brick fireplace, and skylights that add a bright, open feel.
The stunning eat-in kitchen is an entertainer’s dream, boasting solid wood cabinetry, a large island with seating, and panoramic views of the backyard through oversized windows. A vaulted sunroom-style dining area adds extra space and charm for morning coffee or family meals.
Upstairs, all four bedrooms are generously sized, including a spacious primary suite complete with a spa-like en-suite bath featuring dual vanities, a jacuzzi, and tons of natural light.
The fully finished basement expands your living space even further, ideal for a home theater, gym, game room, or hobby area.
Step out back to your private wooded retreat featuring a large deck, fire pit area, garden shed, and beautifully landscaped yard perfect for relaxing or entertaining.
This is the perfect home for anyone looking for space, comfort, and a serene setting with easy access to nearby amenities, schools, and parks.
Book your private showing today!
Contact an agent
Home facts
- Year built:1992
- Listing Id #:5143221
- Added:20 day(s) ago
- Updated:August 16, 2025 at 07:12 AM
Rooms and interior
- Bedrooms:4
- Total bathrooms:4
- Full bathrooms:3
- Half bathrooms:1
- Living area:4,506 sq. ft.
Heating and cooling
- Cooling:Central Air
- Heating:Forced Air
Structure and exterior
- Roof:Asphalt, Fiberglass
- Year built:1992
- Building area:4,506 sq. ft.
- Lot area:0.43 Acres
Utilities
- Water:Public
- Sewer:Public Sewer
Finances and disclosures
- Price:$539,000
- Price per sq. ft.:$119.62
- Tax amount:$8,561 (2024)
New listings near 10702 Tudor Circle
- New
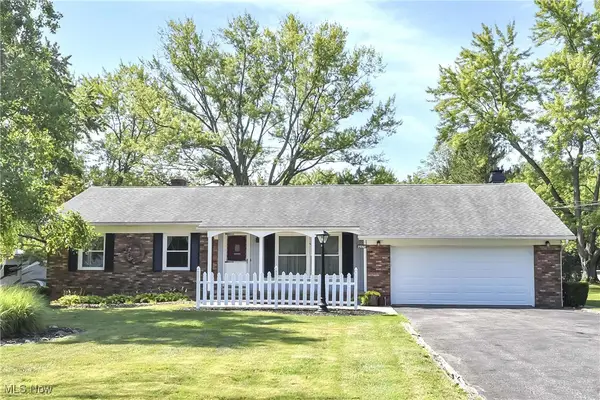 $339,900Active3 beds 2 baths2,978 sq. ft.
$339,900Active3 beds 2 baths2,978 sq. ft.12575 Drake Road, North Royalton, OH 44133
MLS# 5147437Listed by: BERKSHIRE HATHAWAY HOMESERVICES PROFESSIONAL REALTY - Open Sat, 4 to 6pmNew
 $190,000Active3 beds 3 baths1,897 sq. ft.
$190,000Active3 beds 3 baths1,897 sq. ft.7306 Creekwood Drive, North Royalton, OH 44133
MLS# 5148274Listed by: KELLER WILLIAMS ELEVATE - Open Sun, 2 to 3:30pmNew
 $325,000Active3 beds 2 baths3,726 sq. ft.
$325,000Active3 beds 2 baths3,726 sq. ft.8651 State Road, North Royalton, OH 44133
MLS# 5146449Listed by: RUSSELL REAL ESTATE SERVICES - Open Sun, 11am to 1pmNew
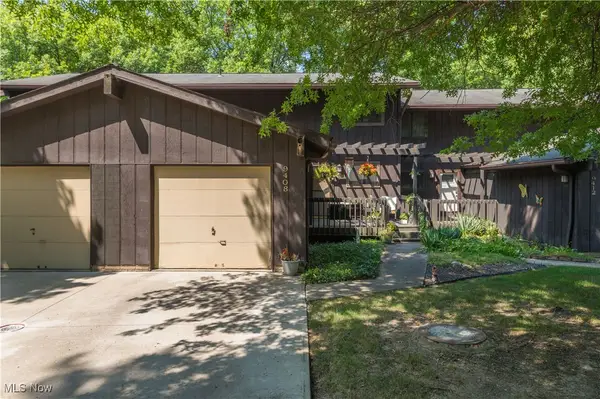 $249,900Active3 beds 2 baths2,208 sq. ft.
$249,900Active3 beds 2 baths2,208 sq. ft.9408 Bassett Lane #416, North Royalton, OH 44133
MLS# 5147269Listed by: KELLER WILLIAMS GREATER METROPOLITAN - Open Sat, 12 to 2pmNew
 $290,000Active3 beds 2 baths
$290,000Active3 beds 2 baths4410 Royalton Road, North Royalton, OH 44133
MLS# 5147168Listed by: RUSSELL REAL ESTATE SERVICES - New
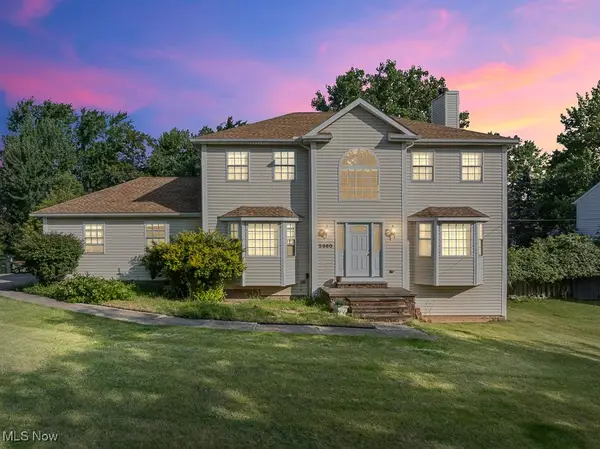 $399,000Active3 beds 3 baths3,345 sq. ft.
$399,000Active3 beds 3 baths3,345 sq. ft.5980 Wallings Road, North Royalton, OH 44133
MLS# 5147462Listed by: KELLER WILLIAMS ELEVATE - New
 $850,000Active5 beds 6 baths3,520 sq. ft.
$850,000Active5 beds 6 baths3,520 sq. ft.16577 State Road, North Royalton, OH 44133
MLS# 5147744Listed by: EXP REALTY, LLC.  $775,975Pending4 beds 4 baths
$775,975Pending4 beds 4 baths18591 Glenbrook Circle, North Royalton, OH 44133
MLS# 5147851Listed by: EXP REALTY, LLC. $732,060Pending3 beds 3 baths
$732,060Pending3 beds 3 baths4354 Brookhaven Drive, North Royalton, OH 44133
MLS# 5147169Listed by: EXP REALTY, LLC. $845,900Pending5 beds 4 baths4,617 sq. ft.
$845,900Pending5 beds 4 baths4,617 sq. ft.11960 Apollo Drive, North Royalton, OH 44133
MLS# 5146728Listed by: RUSSELL REAL ESTATE SERVICES
