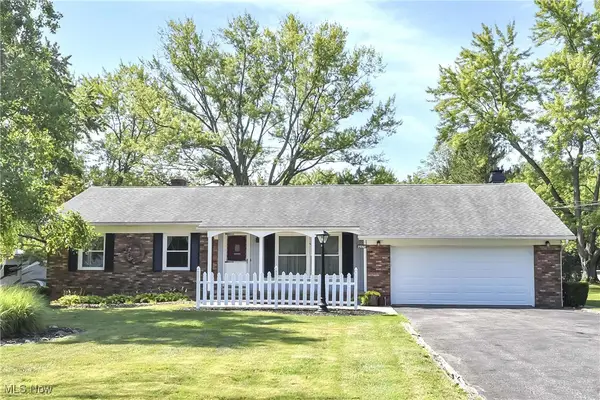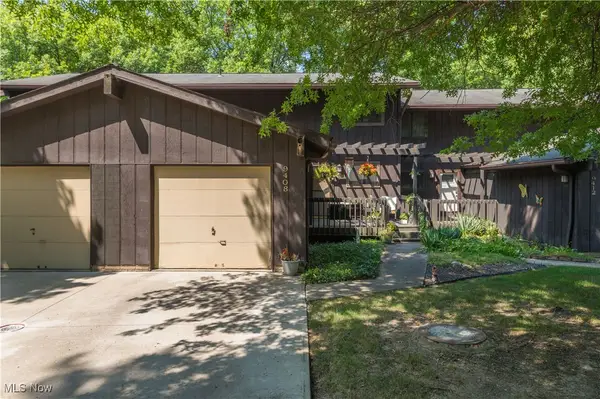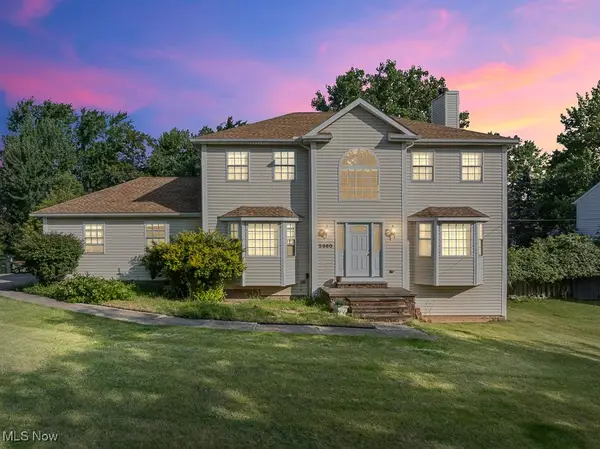12820 N Star Drive, North Royalton, OH 44133
Local realty services provided by:ERA Real Solutions Realty



Listed by:christine a stowell
Office:exp realty, llc.
MLS#:5138782
Source:OH_NORMLS
Price summary
- Price:$445,000
- Price per sq. ft.:$141.67
- Monthly HOA dues:$33.33
About this home
Welcome to this absolutely incredible and immaculately cared for 4-bedroom Center Hall Colonial in the heart of North Royalton! Pride of ownership is evident from the moment you pull up — featuring a newer roof (2021) and brand-new driveway. Step inside to find freshly painted white trim, new tile flooring, and gleaming hardwood floors that flow throughout the home. To the right of the foyer is a formal living room, which connects seamlessly to the elegant dining room — the perfect setup for hosting family and friends. The kitchen, fully remodeled in 2017, is a true showstopper with white cabinetry, tile backsplash, granite countertops, range hood, double ovens, warming tray, stainless steel appliances, and a full wall of pantry cabinets. Off the kitchen is a cozy family room featuring wood beams, a brick fireplace, and a built-in wet bar — ideal for entertaining. The first-floor mudroom adds convenience whether you’re entering from the garage or heading to the stunning backyard.
Upstairs, you’ll find three spacious bedrooms, two with hardwood floors and ceiling fans, and an updated hall bathroom. The luxurious primary suite offers a serene retreat with a walk-in closet and a beautifully updated en-suite bath, complete with custom tile shower and dual vanities. The finished basement offers even more living space, and the backyard is an entertainer’s dream — featuring a covered Trex deck with ceiling fan and TV hook-up, a stamped concrete patio wired for a hot tub, lush green yard, and a storage shed. This one is simply too good to miss — schedule your private showing today!
Contact an agent
Home facts
- Year built:1983
- Listing Id #:5138782
- Added:36 day(s) ago
- Updated:August 16, 2025 at 07:12 AM
Rooms and interior
- Bedrooms:4
- Total bathrooms:3
- Full bathrooms:2
- Half bathrooms:1
- Living area:3,141 sq. ft.
Heating and cooling
- Cooling:Central Air
- Heating:Forced Air
Structure and exterior
- Roof:Asphalt, Fiberglass
- Year built:1983
- Building area:3,141 sq. ft.
- Lot area:0.36 Acres
Utilities
- Water:Public
- Sewer:Public Sewer
Finances and disclosures
- Price:$445,000
- Price per sq. ft.:$141.67
- Tax amount:$7,713 (2024)
New listings near 12820 N Star Drive
- New
 $339,900Active3 beds 2 baths2,978 sq. ft.
$339,900Active3 beds 2 baths2,978 sq. ft.12575 Drake Road, North Royalton, OH 44133
MLS# 5147437Listed by: BERKSHIRE HATHAWAY HOMESERVICES PROFESSIONAL REALTY - Open Sat, 4 to 6pmNew
 $190,000Active3 beds 3 baths1,897 sq. ft.
$190,000Active3 beds 3 baths1,897 sq. ft.7306 Creekwood Drive, North Royalton, OH 44133
MLS# 5148274Listed by: KELLER WILLIAMS ELEVATE - Open Sun, 2 to 3:30pmNew
 $325,000Active3 beds 2 baths3,726 sq. ft.
$325,000Active3 beds 2 baths3,726 sq. ft.8651 State Road, North Royalton, OH 44133
MLS# 5146449Listed by: RUSSELL REAL ESTATE SERVICES - Open Sun, 11am to 1pmNew
 $249,900Active3 beds 2 baths2,208 sq. ft.
$249,900Active3 beds 2 baths2,208 sq. ft.9408 Bassett Lane #416, North Royalton, OH 44133
MLS# 5147269Listed by: KELLER WILLIAMS GREATER METROPOLITAN - Open Sat, 12 to 2pmNew
 $290,000Active3 beds 2 baths
$290,000Active3 beds 2 baths4410 Royalton Road, North Royalton, OH 44133
MLS# 5147168Listed by: RUSSELL REAL ESTATE SERVICES - New
 $399,000Active3 beds 3 baths3,345 sq. ft.
$399,000Active3 beds 3 baths3,345 sq. ft.5980 Wallings Road, North Royalton, OH 44133
MLS# 5147462Listed by: KELLER WILLIAMS ELEVATE - New
 $850,000Active5 beds 6 baths3,520 sq. ft.
$850,000Active5 beds 6 baths3,520 sq. ft.16577 State Road, North Royalton, OH 44133
MLS# 5147744Listed by: EXP REALTY, LLC.  $775,975Pending4 beds 4 baths
$775,975Pending4 beds 4 baths18591 Glenbrook Circle, North Royalton, OH 44133
MLS# 5147851Listed by: EXP REALTY, LLC. $732,060Pending3 beds 3 baths
$732,060Pending3 beds 3 baths4354 Brookhaven Drive, North Royalton, OH 44133
MLS# 5147169Listed by: EXP REALTY, LLC. $845,900Pending5 beds 4 baths4,617 sq. ft.
$845,900Pending5 beds 4 baths4,617 sq. ft.11960 Apollo Drive, North Royalton, OH 44133
MLS# 5146728Listed by: RUSSELL REAL ESTATE SERVICES
