5011 Buttonbush Lane, North Royalton, OH 44133
Local realty services provided by:ERA Real Solutions Realty
Listed by:jean m carney
Office:mcdowell homes real estate services
MLS#:5127689
Source:OH_NORMLS
Price summary
- Price:$464,900
- Price per sq. ft.:$169.18
- Monthly HOA dues:$12.5
About this home
Welcome to this charming 4 bedroom, 2.5-bath Colonial w/ two-car attached garage with a wheelchair ramp. Situated in the sought-after Royal Valley Estates on a quiet cul-de-sac.
Inside, you'll discover a 2 story foyer, spacious office, a formal living room, and a dining area with crown molding, perfect for entertaining. The open kitchen is the heart of the home, boasting a large center island with granite countertops, a pantry, and all essential appliances. The cozy morning eating area overlooks a generous family room, complete with a gas fireplace, bay window, and skylight. Sliding doors lead to a deck where you can relax and enjoy the beautifully landscaped yard. A convenient first-floor laundry room saves you time and steps.
Upstairs, the roomy primary suite features an en suite bathroom and a large walk-in closet. Two additional bedrooms and another full bath provide plenty of space for family and guests. The basement has glassblock windows and includes a large crawlspace for extra storage.
Don’t miss your chance to see this lovely home—it's EZ to show!
Contact an agent
Home facts
- Year built:1989
- Listing ID #:5127689
- Added:118 day(s) ago
- Updated:October 01, 2025 at 07:18 AM
Rooms and interior
- Bedrooms:4
- Total bathrooms:3
- Full bathrooms:2
- Half bathrooms:1
- Living area:2,748 sq. ft.
Heating and cooling
- Cooling:Central Air
- Heating:Forced Air, Gas
Structure and exterior
- Roof:Asphalt, Shingle
- Year built:1989
- Building area:2,748 sq. ft.
- Lot area:0.39 Acres
Utilities
- Water:Public
- Sewer:Public Sewer
Finances and disclosures
- Price:$464,900
- Price per sq. ft.:$169.18
- Tax amount:$6,438 (2023)
New listings near 5011 Buttonbush Lane
- New
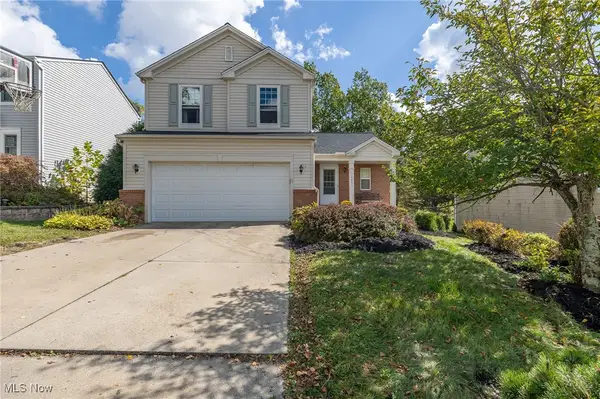 $275,000Active3 beds 3 baths1,494 sq. ft.
$275,000Active3 beds 3 baths1,494 sq. ft.14835 Thornton Drive, North Royalton, OH 44133
MLS# 5160527Listed by: KELLER WILLIAMS ELEVATE - New
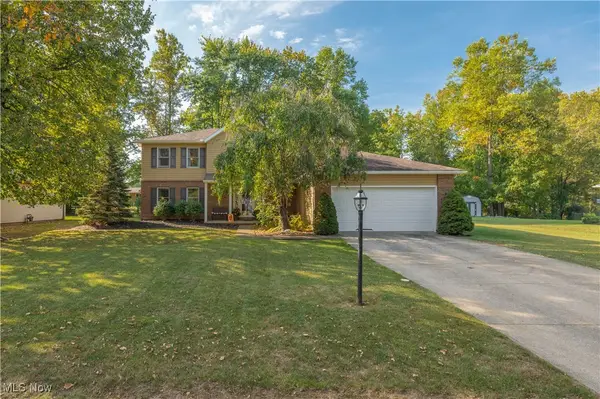 $425,000Active4 beds 3 baths3,507 sq. ft.
$425,000Active4 beds 3 baths3,507 sq. ft.9901 Beechwood Drive, North Royalton, OH 44133
MLS# 5160456Listed by: EXP REALTY, LLC. - New
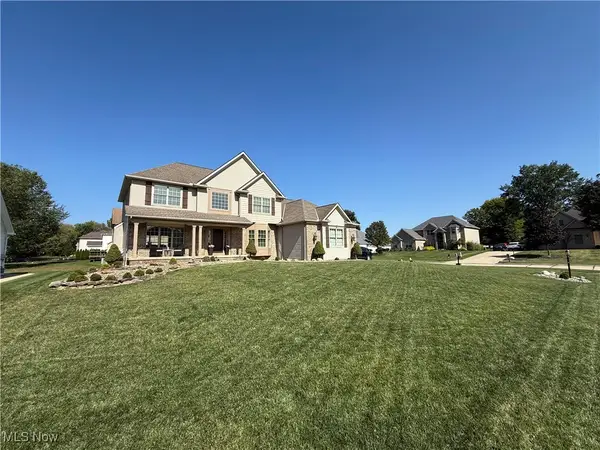 $644,000Active5 beds 4 baths3,338 sq. ft.
$644,000Active5 beds 4 baths3,338 sq. ft.3204 Thorn Tree Drive, North Royalton, OH 44133
MLS# 5160354Listed by: OHIO BROKER DIRECT - Open Sun, 11:30am to 2pm
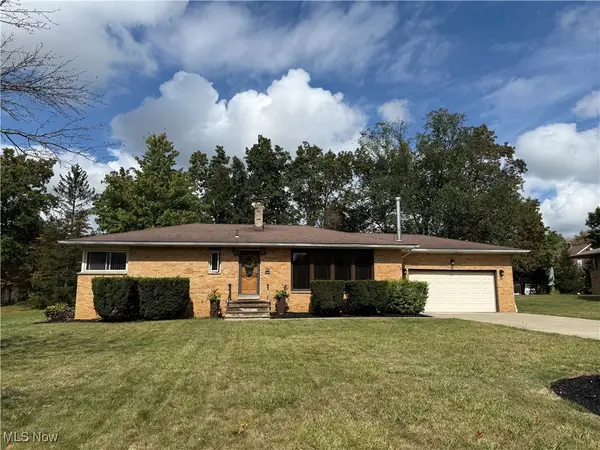 $315,000Pending3 beds 2 baths1,896 sq. ft.
$315,000Pending3 beds 2 baths1,896 sq. ft.9912 Lynn Drive, North Royalton, OH 44133
MLS# 5160202Listed by: ALL ACCESS REALTY - New
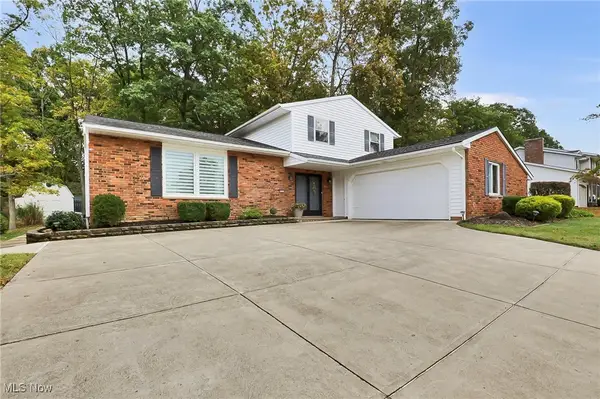 $389,900Active4 beds 3 baths2,112 sq. ft.
$389,900Active4 beds 3 baths2,112 sq. ft.8053 Thornhurst Drive, North Royalton, OH 44133
MLS# 5159284Listed by: KELLER WILLIAMS ELEVATE - New
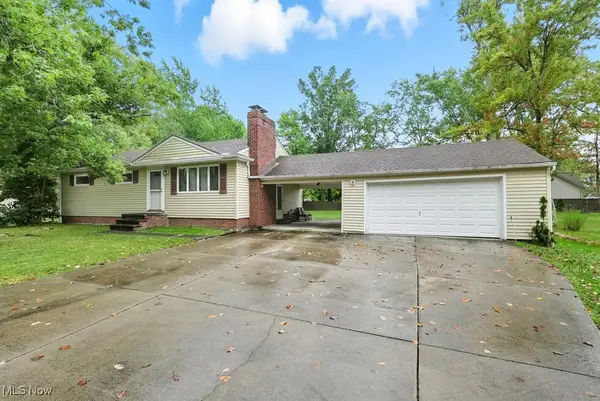 $250,000Active3 beds 1 baths1,362 sq. ft.
$250,000Active3 beds 1 baths1,362 sq. ft.4863 Maple Lane, North Royalton, OH 44133
MLS# 5159393Listed by: KELLER WILLIAMS ELEVATE 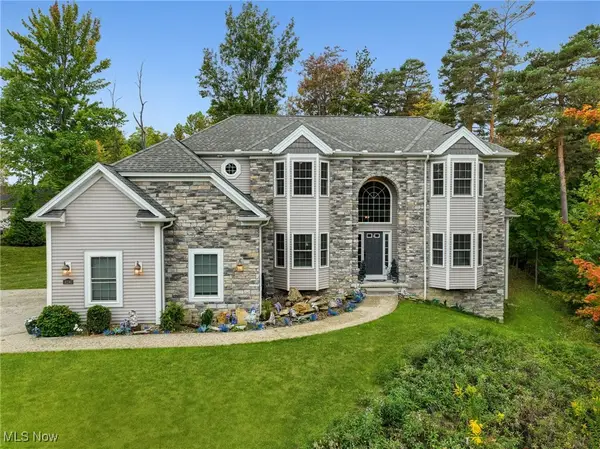 $614,900Pending4 beds 3 baths3,224 sq. ft.
$614,900Pending4 beds 3 baths3,224 sq. ft.8290 Crystal Creek Drive, North Royalton, OH 44133
MLS# 5156427Listed by: EXACTLY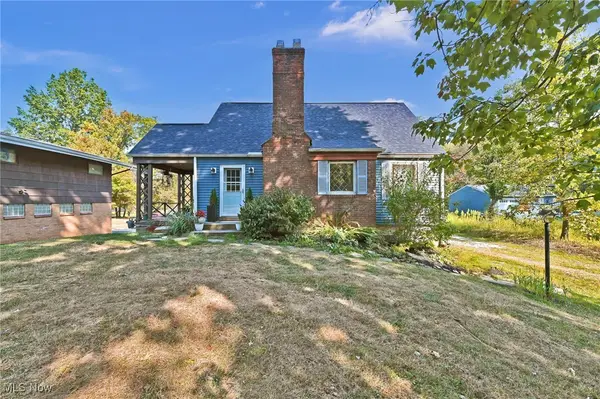 $249,900Pending3 beds 1 baths1,701 sq. ft.
$249,900Pending3 beds 1 baths1,701 sq. ft.9433 Abbey Road, North Royalton, OH 44133
MLS# 5157065Listed by: KELLER WILLIAMS ELEVATE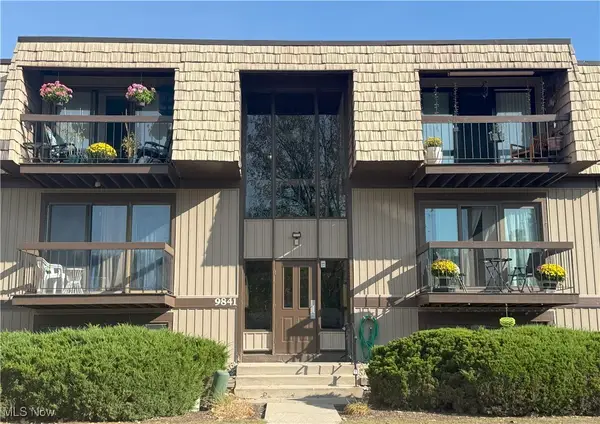 $135,900Pending2 beds 2 baths1,152 sq. ft.
$135,900Pending2 beds 2 baths1,152 sq. ft.9841 Sunrise Boulevard #P19, North Royalton, OH 44133
MLS# 5158784Listed by: RUSSELL REAL ESTATE SERVICES- New
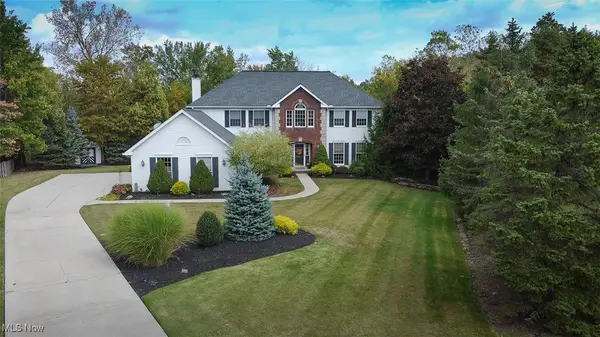 $585,000Active4 beds 4 baths3,936 sq. ft.
$585,000Active4 beds 4 baths3,936 sq. ft.10060 Brookside Circle, North Royalton, OH 44133
MLS# 5158490Listed by: RUSSELL REAL ESTATE SERVICES
