6689 Willow Lake Drive, North Royalton, OH 44133
Local realty services provided by:ERA Real Solutions Realty
Listed by:kenneth keiffer
Office:northern ohio realty
MLS#:5156545
Source:OH_NORMLS
Price summary
- Price:$439,900
- Price per sq. ft.:$176.24
- Monthly HOA dues:$29.17
About this home
Located in the Willow Lake Reserve Subdivision this Designer Series home is situated on a gently sloping lot on a dead end street. The open floor plan features a Large Great Room with a Fireplace and a Vaulted Ceiling, Large Eat In Maple Kitchen with stainless appliances and a Maple Hardwood Floor, Formal Dining Room with a Tray Ceiling, Chair Railing and Crown Molding. The first Floor Owners suite features a Coffered ceiling, an Ensuite bath with soaking tub, shower, walk in closet, Double bowl vanity sink and Ceramic Tile. There is a first floor Office and a a first floor Laundry! The second floor features two bedrooms, a full bath and a large loft room that could easily be used/converted to a fourth bedroom. There is a large basement that could easily be finished for more living space. The roof is 6 years old, Hot Water tank 2 years old and the French door off the kitchen was recently replaced. The back yard features a stamped patio and a fire pit. The attached side load three car garage is finished! Call for your tour today!
Contact an agent
Home facts
- Year built:2002
- Listing ID #:5156545
- Added:17 day(s) ago
- Updated:October 01, 2025 at 02:15 PM
Rooms and interior
- Bedrooms:3
- Total bathrooms:3
- Full bathrooms:2
- Half bathrooms:1
- Living area:2,496 sq. ft.
Heating and cooling
- Cooling:Central Air
- Heating:Forced Air, Gas
Structure and exterior
- Roof:Asphalt, Fiberglass
- Year built:2002
- Building area:2,496 sq. ft.
- Lot area:0.36 Acres
Utilities
- Water:Public
- Sewer:Public Sewer
Finances and disclosures
- Price:$439,900
- Price per sq. ft.:$176.24
- Tax amount:$8,157 (2024)
New listings near 6689 Willow Lake Drive
- New
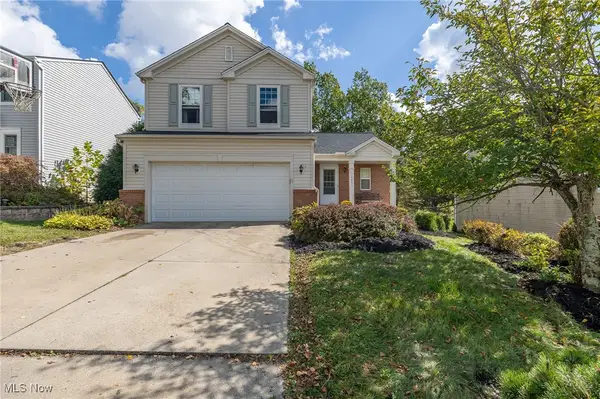 $275,000Active3 beds 3 baths1,494 sq. ft.
$275,000Active3 beds 3 baths1,494 sq. ft.14835 Thornton Drive, North Royalton, OH 44133
MLS# 5160527Listed by: KELLER WILLIAMS ELEVATE - New
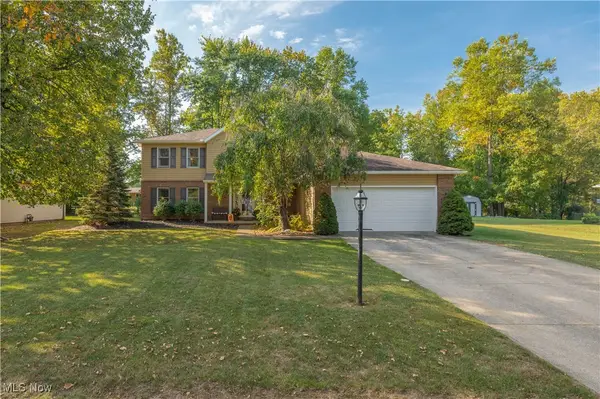 $425,000Active4 beds 3 baths3,507 sq. ft.
$425,000Active4 beds 3 baths3,507 sq. ft.9901 Beechwood Drive, North Royalton, OH 44133
MLS# 5160456Listed by: EXP REALTY, LLC. - New
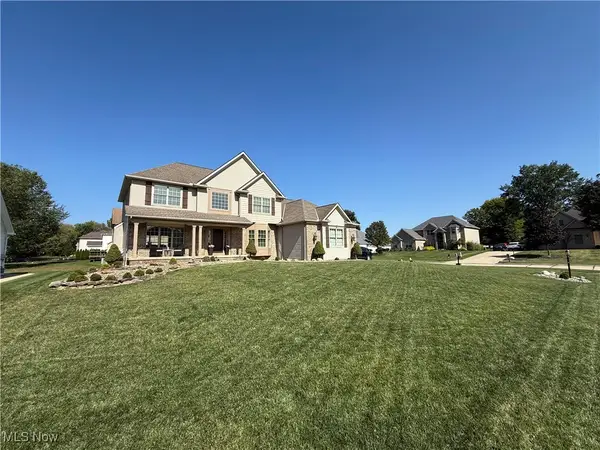 $644,000Active5 beds 4 baths3,338 sq. ft.
$644,000Active5 beds 4 baths3,338 sq. ft.3204 Thorn Tree Drive, North Royalton, OH 44133
MLS# 5160354Listed by: OHIO BROKER DIRECT - Open Sun, 11:30am to 2pm
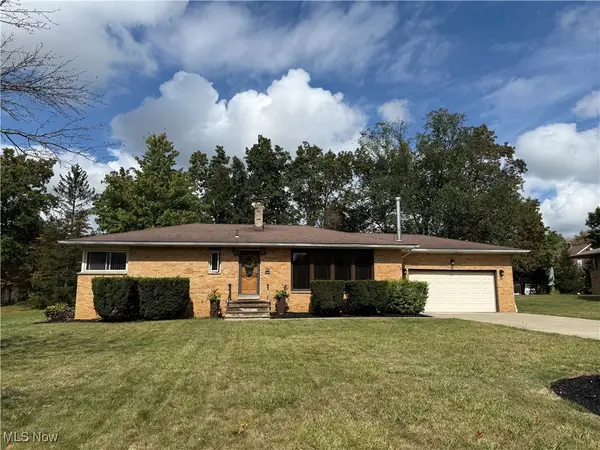 $315,000Pending3 beds 2 baths1,896 sq. ft.
$315,000Pending3 beds 2 baths1,896 sq. ft.9912 Lynn Drive, North Royalton, OH 44133
MLS# 5160202Listed by: ALL ACCESS REALTY - New
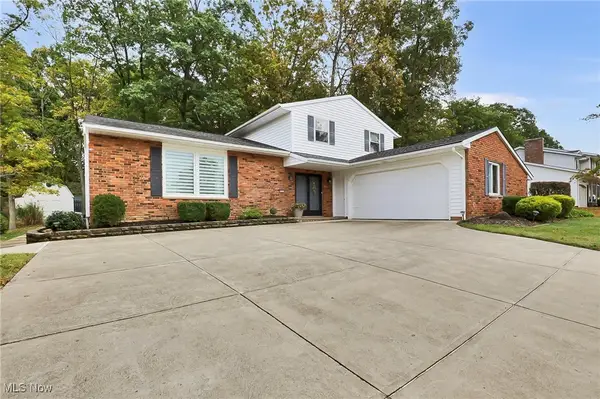 $389,900Active4 beds 3 baths2,112 sq. ft.
$389,900Active4 beds 3 baths2,112 sq. ft.8053 Thornhurst Drive, North Royalton, OH 44133
MLS# 5159284Listed by: KELLER WILLIAMS ELEVATE - New
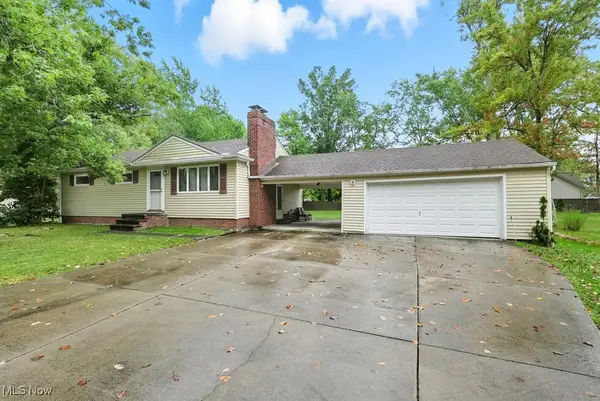 $250,000Active3 beds 1 baths1,362 sq. ft.
$250,000Active3 beds 1 baths1,362 sq. ft.4863 Maple Lane, North Royalton, OH 44133
MLS# 5159393Listed by: KELLER WILLIAMS ELEVATE 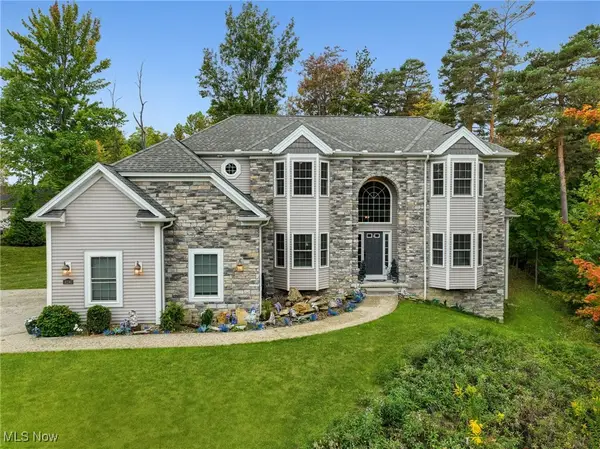 $614,900Pending4 beds 3 baths3,224 sq. ft.
$614,900Pending4 beds 3 baths3,224 sq. ft.8290 Crystal Creek Drive, North Royalton, OH 44133
MLS# 5156427Listed by: EXACTLY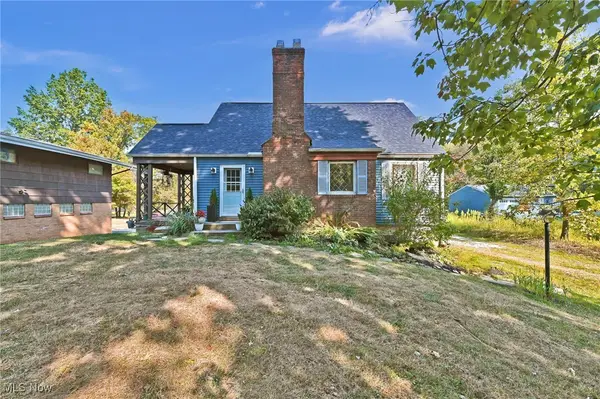 $249,900Pending3 beds 1 baths1,701 sq. ft.
$249,900Pending3 beds 1 baths1,701 sq. ft.9433 Abbey Road, North Royalton, OH 44133
MLS# 5157065Listed by: KELLER WILLIAMS ELEVATE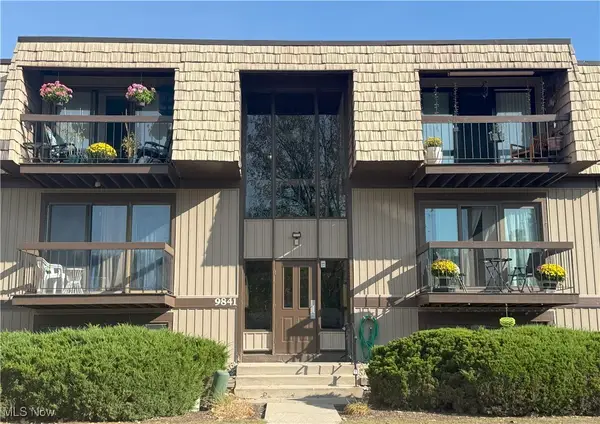 $135,900Pending2 beds 2 baths1,152 sq. ft.
$135,900Pending2 beds 2 baths1,152 sq. ft.9841 Sunrise Boulevard #P19, North Royalton, OH 44133
MLS# 5158784Listed by: RUSSELL REAL ESTATE SERVICES- New
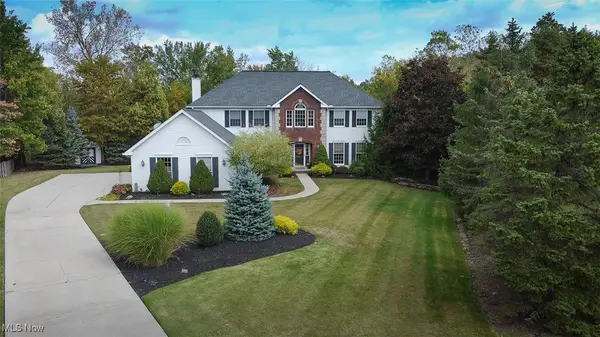 $585,000Active4 beds 4 baths3,936 sq. ft.
$585,000Active4 beds 4 baths3,936 sq. ft.10060 Brookside Circle, North Royalton, OH 44133
MLS# 5158490Listed by: RUSSELL REAL ESTATE SERVICES
