7332 Creekwood Drive #4B, North Royalton, OH 44133
Local realty services provided by:ERA Real Solutions Realty
Listed by:jason g beard
Office:keller williams greater metropolitan
MLS#:5141156
Source:OH_NORMLS
Price summary
- Price:$195,000
- Price per sq. ft.:$146.4
About this home
Welcome to easy living in this 3-bedroom, 2.5-bath townhouse-style condo located in a well-kept, professionally managed community. Offering a smart layout and great indoor-outdoor flow, this home features a private front patio—perfect for container gardening or relaxing outdoors—and a balcony off the primary suite for your own peaceful retreat.
The main level includes an open-concept living and dining area, a well-equipped kitchen, and a convenient half bath for guests. Upstairs, you'll find three comfortable bedrooms, including a spacious primary suite with its own en-suite bath and direct access to the balcony. Two additional bedrooms share a full bath and offer flexible space for guests, work-from-home setups, or hobbies. Location is convenient to shopping, restaurants and entertainment, as well as our beautiful MetroParks.
Whether you're looking for your first home, right-sizing, or investing in a lock-and-leave lifestyle, this townhome offers the ideal blend of space, convenience, and value.
Contact an agent
Home facts
- Year built:1976
- Listing ID #:5141156
- Added:69 day(s) ago
- Updated:October 01, 2025 at 02:15 PM
Rooms and interior
- Bedrooms:3
- Total bathrooms:3
- Full bathrooms:2
- Half bathrooms:1
- Living area:1,332 sq. ft.
Heating and cooling
- Cooling:Central Air
- Heating:Forced Air, Heat Pump
Structure and exterior
- Roof:Asphalt
- Year built:1976
- Building area:1,332 sq. ft.
Utilities
- Water:Public
- Sewer:Public Sewer
Finances and disclosures
- Price:$195,000
- Price per sq. ft.:$146.4
- Tax amount:$2,724 (2024)
New listings near 7332 Creekwood Drive #4B
- New
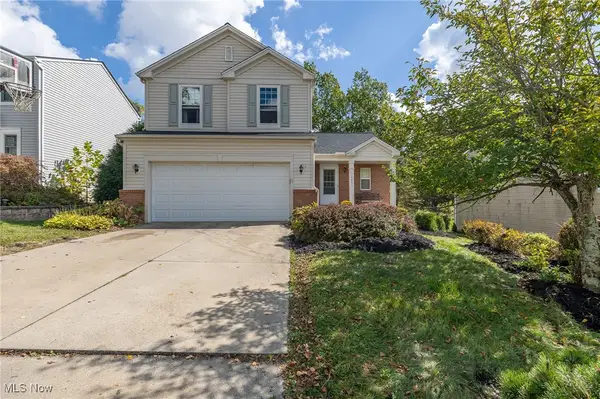 $275,000Active3 beds 3 baths1,494 sq. ft.
$275,000Active3 beds 3 baths1,494 sq. ft.14835 Thornton Drive, North Royalton, OH 44133
MLS# 5160527Listed by: KELLER WILLIAMS ELEVATE - New
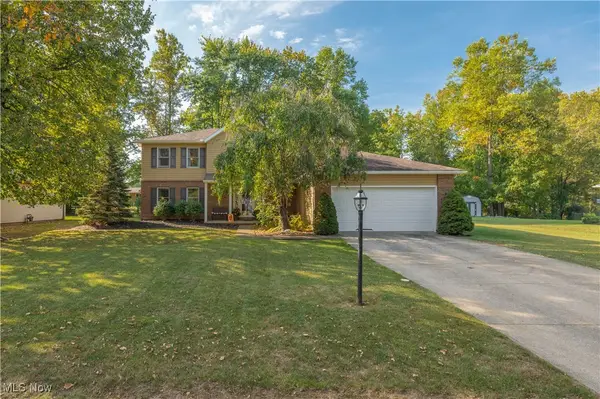 $425,000Active4 beds 3 baths3,507 sq. ft.
$425,000Active4 beds 3 baths3,507 sq. ft.9901 Beechwood Drive, North Royalton, OH 44133
MLS# 5160456Listed by: EXP REALTY, LLC. - New
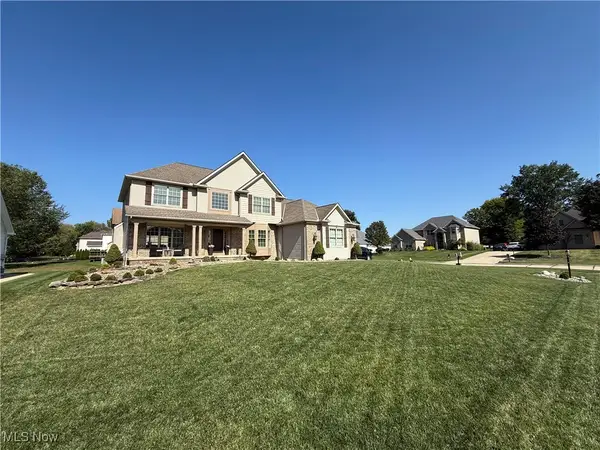 $644,000Active5 beds 4 baths3,338 sq. ft.
$644,000Active5 beds 4 baths3,338 sq. ft.3204 Thorn Tree Drive, North Royalton, OH 44133
MLS# 5160354Listed by: OHIO BROKER DIRECT - Open Sun, 11:30am to 2pm
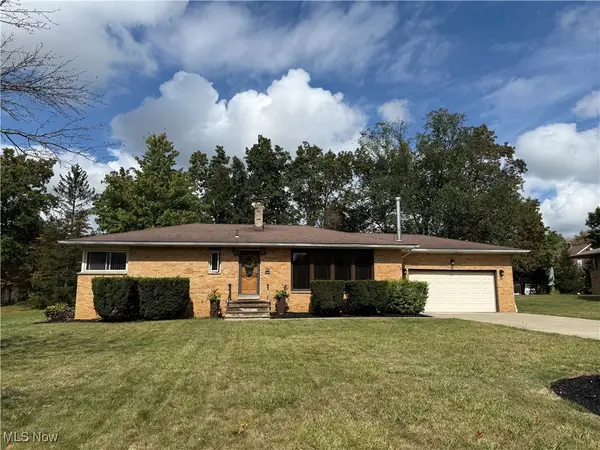 $315,000Pending3 beds 2 baths1,896 sq. ft.
$315,000Pending3 beds 2 baths1,896 sq. ft.9912 Lynn Drive, North Royalton, OH 44133
MLS# 5160202Listed by: ALL ACCESS REALTY - New
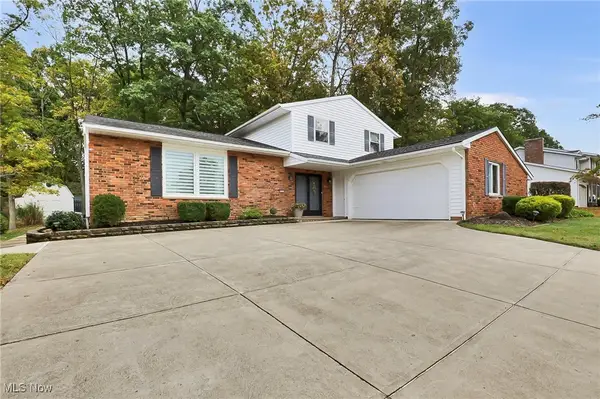 $389,900Active4 beds 3 baths2,112 sq. ft.
$389,900Active4 beds 3 baths2,112 sq. ft.8053 Thornhurst Drive, North Royalton, OH 44133
MLS# 5159284Listed by: KELLER WILLIAMS ELEVATE - New
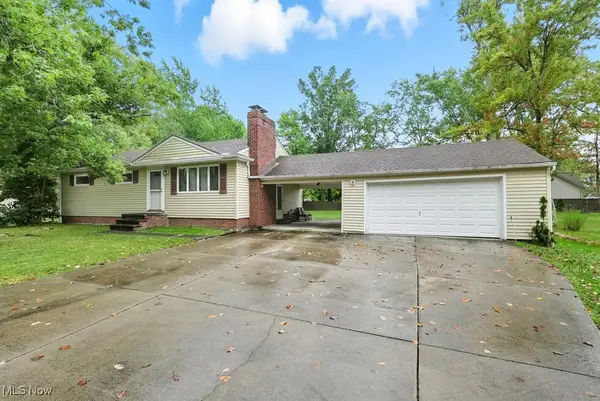 $250,000Active3 beds 1 baths1,362 sq. ft.
$250,000Active3 beds 1 baths1,362 sq. ft.4863 Maple Lane, North Royalton, OH 44133
MLS# 5159393Listed by: KELLER WILLIAMS ELEVATE 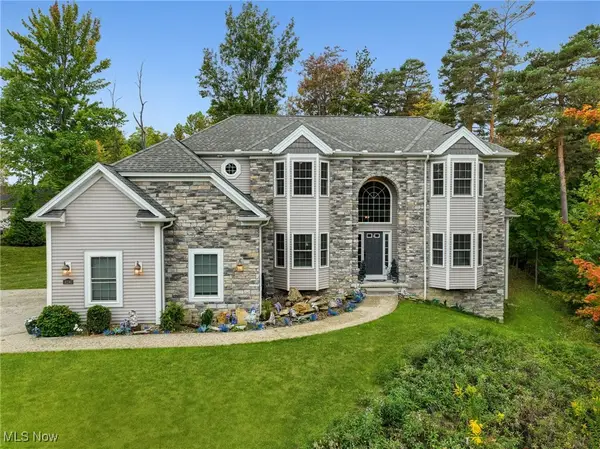 $614,900Pending4 beds 3 baths3,224 sq. ft.
$614,900Pending4 beds 3 baths3,224 sq. ft.8290 Crystal Creek Drive, North Royalton, OH 44133
MLS# 5156427Listed by: EXACTLY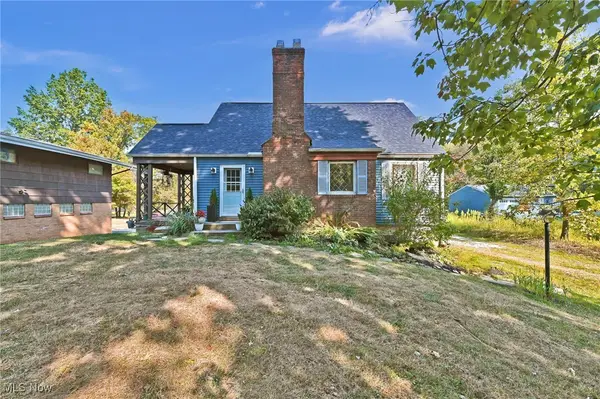 $249,900Pending3 beds 1 baths1,701 sq. ft.
$249,900Pending3 beds 1 baths1,701 sq. ft.9433 Abbey Road, North Royalton, OH 44133
MLS# 5157065Listed by: KELLER WILLIAMS ELEVATE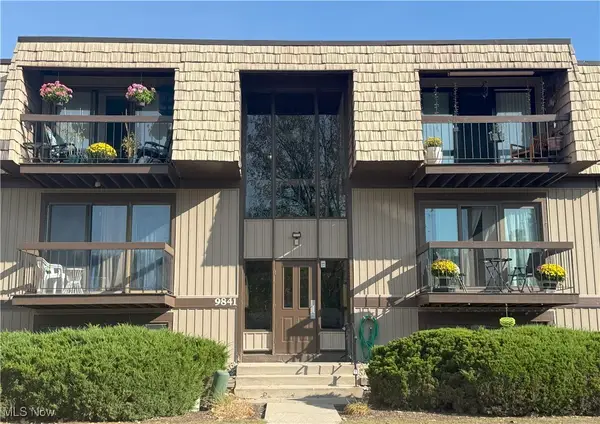 $135,900Pending2 beds 2 baths1,152 sq. ft.
$135,900Pending2 beds 2 baths1,152 sq. ft.9841 Sunrise Boulevard #P19, North Royalton, OH 44133
MLS# 5158784Listed by: RUSSELL REAL ESTATE SERVICES- New
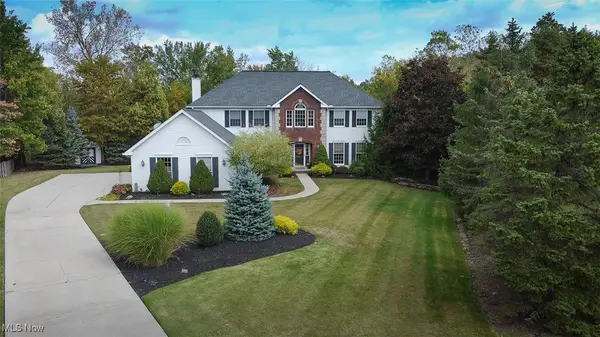 $585,000Active4 beds 4 baths3,936 sq. ft.
$585,000Active4 beds 4 baths3,936 sq. ft.10060 Brookside Circle, North Royalton, OH 44133
MLS# 5158490Listed by: RUSSELL REAL ESTATE SERVICES
