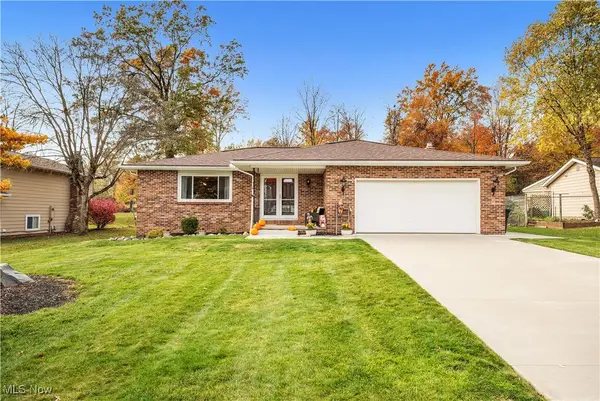S/L Margaret Drive, North Royalton, OH 44133
Local realty services provided by:ERA Real Solutions Realty
Listed by: derek plummer, jesse r kracht
Office: russell real estate services
MLS#:5123409
Source:OH_NORMLS
Price summary
- Price:$1,190,700
- Price per sq. ft.:$297.68
About this home
Welcome to Viewpoint, one of North Royalton’s newest communities where you can build your dream home with Modern Home Concepts that delivers energy-efficient, modern living paired with stunning architecture. This to be built home features an open-concept floor plan and high-end finishes tailored to today’s lifestyle. Build this 4 bedroom, 4 full and 1 half bath home with finished basement or ask about other opportunities to build in this development. Step into a spacious foyer leading to a private study or home office. The large great room opens to a covered patio, complete with a cozy stone fireplace, perfect for cooler months. The chef’s kitchen stands out with custom maple cabinetry, soft-close drawers and doors, a large center island, sleek quartz countertops, stainless steel appliances, and a generous walk-in pantry. The owner’s suite offers a luxurious retreat with an oversized tiled shower, soaking tub, dual vanities, and a spacious walk-in closet. Two additional bedrooms share a full bath with dual sinks, quartz counters, and durable LVT flooring. Convenience is key with a mudroom and laundry room conveniently located on the main level. The home also features a partially finished basement with a full bath, with the potential for a rec room and fourth bedroom. As an Energy Star® builder, Modern Home Concepts includes energy-efficient windows, solid core doors, and quartz countertops as standard, along with a one-year builder warranty and a 20-year foundation warranty. Photos are for illustration purposes
Contact an agent
Home facts
- Listing ID #:5123409
- Added:178 day(s) ago
- Updated:November 15, 2025 at 04:11 PM
Rooms and interior
- Bedrooms:4
- Total bathrooms:5
- Full bathrooms:4
- Half bathrooms:1
- Living area:4,000 sq. ft.
Heating and cooling
- Cooling:Central Air
- Heating:Fireplaces, Forced Air, Gas
Structure and exterior
- Roof:Asphalt
- Building area:4,000 sq. ft.
- Lot area:0.62 Acres
Utilities
- Water:Public
- Sewer:Public Sewer
Finances and disclosures
- Price:$1,190,700
- Price per sq. ft.:$297.68
New listings near S/L Margaret Drive
- New
 $589,000Active4 beds 4 baths3,656 sq. ft.
$589,000Active4 beds 4 baths3,656 sq. ft.6360 Cady Road, North Royalton, OH 44133
MLS# 5170846Listed by: EXP REALTY, LLC.  $139,000Pending2 beds 2 baths1,080 sq. ft.
$139,000Pending2 beds 2 baths1,080 sq. ft.9710 Cove Drive #23G, North Royalton, OH 44133
MLS# 5170476Listed by: EXP REALTY, LLC.- New
 $229,900Active3 beds 2 baths1,240 sq. ft.
$229,900Active3 beds 2 baths1,240 sq. ft.10364 Independence Drive #19C, North Royalton, OH 44133
MLS# 5169726Listed by: RE/MAX CROSSROADS PROPERTIES  $369,900Pending3 beds 2 baths2,967 sq. ft.
$369,900Pending3 beds 2 baths2,967 sq. ft.11900 Rolling Meadow Lane, North Royalton, OH 44133
MLS# 5169883Listed by: EXP REALTY, LLC. $485,000Pending5 beds 3 baths3,287 sq. ft.
$485,000Pending5 beds 3 baths3,287 sq. ft.11431 Villa Grande Drive, North Royalton, OH 44133
MLS# 5167380Listed by: KELLER WILLIAMS CITYWIDE- Open Sun, 10am to 12pmNew
 $534,900Active4 beds 4 baths3,026 sq. ft.
$534,900Active4 beds 4 baths3,026 sq. ft.8300 Ridgedale Road, North Royalton, OH 44133
MLS# 5154517Listed by: EXP REALTY, LLC.  $538,900Pending4 beds 4 baths3,850 sq. ft.
$538,900Pending4 beds 4 baths3,850 sq. ft.3696 Jupiter Drive, North Royalton, OH 44133
MLS# 5169588Listed by: RUSSELL REAL ESTATE SERVICES- Open Sun, 11am to 1pm
 $410,000Active4 beds 3 baths2,250 sq. ft.
$410,000Active4 beds 3 baths2,250 sq. ft.9741 Royal Valley Drive, North Royalton, OH 44133
MLS# 5169215Listed by: EXP REALTY, LLC.  $599,900Active4 beds 6 baths5,896 sq. ft.
$599,900Active4 beds 6 baths5,896 sq. ft.12658 Gardenside Drive, North Royalton, OH 44133
MLS# 5168736Listed by: RE/MAX CROSSROADS PROPERTIES $1,159,000Active3 beds 3 baths2,650 sq. ft.
$1,159,000Active3 beds 3 baths2,650 sq. ft.SL 3 Hidden Ridge Road, North Royalton, OH 44133
MLS# 5168529Listed by: COLDWELL BANKER SCHMIDT REALTY
