81 Canter Lane #C, Northfield, OH 44067
Local realty services provided by:ERA Real Solutions Realty
Listed by: benita nowak
Office: benita nowak, broker
MLS#:5162299
Source:OH_NORMLS
Price summary
- Price:$205,000
- Price per sq. ft.:$157.09
About this home
Turn-Key Condo in Steeple Chase – Maintenance-Free Living at Its Best!
Move right into this beautifully renovated condo offering true maintenance-free living.
Inside, you’ll find a bright, welcoming layout featuring two spacious bedrooms, one full bath, and two half baths. The updated kitchen shines with freshly painted cabinets, modern countertops, a new sink and fixtures, and includes all appliances. Attractive wood-grain vinyl plank flooring flows seamlessly through the kitchen, hallway, and living room.
The open-concept main floor connects the kitchen to a comfortable living area with a breakfast bar and sliding doors leading to a private rear patio—perfect for relaxing or entertaining.
The finished lower level expands your living space with a large family room, storage closet under the stairs, and a half bath with a generous storage/linen closet (with potential to add a shower). The laundry room is also on this level, and both the washer and dryer stay.
Upstairs, the primary bedroom features vaulted ceilings, abundant closet space, and direct access to the full bath. Recent updates include new carpet throughout, fresh interior paint, a newer hot water tank, and a freshly painted attached one-car garage.
Extra perks include patio furniture, outdoor grill, Nest thermostat, Ring doorbell, Yale keyless entry system, and MyQ wireless garage door opener—all included with the sale.
Conveniently located near restaurants, shopping, and major highways, this turn-key condo combines comfort, style, and convenience in one perfect package.
Schedule your showing today—this one won’t last!
Contact an agent
Home facts
- Year built:1998
- Listing ID #:5162299
- Added:45 day(s) ago
- Updated:November 21, 2025 at 08:19 AM
Rooms and interior
- Bedrooms:2
- Total bathrooms:3
- Full bathrooms:1
- Half bathrooms:2
- Living area:1,305 sq. ft.
Heating and cooling
- Cooling:Central Air
- Heating:Forced Air, Gas
Structure and exterior
- Roof:Asphalt, Fiberglass
- Year built:1998
- Building area:1,305 sq. ft.
- Lot area:0.02 Acres
Utilities
- Water:Public
- Sewer:Public Sewer
Finances and disclosures
- Price:$205,000
- Price per sq. ft.:$157.09
- Tax amount:$2,409 (2024)
New listings near 81 Canter Lane #C
- New
 $249,900Active3 beds 2 baths1,288 sq. ft.
$249,900Active3 beds 2 baths1,288 sq. ft.45 Springwood Road, Northfield, OH 44067
MLS# 5172832Listed by: CENTURY 21 DEPIERO & ASSOCIATES, INC. - New
 $149,900Active2 beds 2 baths1,042 sq. ft.
$149,900Active2 beds 2 baths1,042 sq. ft.6330 Greenwood #103, Northfield, OH 44067
MLS# 5171367Listed by: REAL OF OHIO  $499,500Pending4 beds 3 baths3,337 sq. ft.
$499,500Pending4 beds 3 baths3,337 sq. ft.8564 Penfield Drive, Northfield, OH 44067
MLS# 5171401Listed by: MCDOWELL HOMES REAL ESTATE SERVICES $198,000Active2 beds 2 baths1,472 sq. ft.
$198,000Active2 beds 2 baths1,472 sq. ft.7709 Brandywine Creek Drive, Northfield, OH 44067
MLS# 5164278Listed by: KELLER WILLIAMS GREATER METROPOLITAN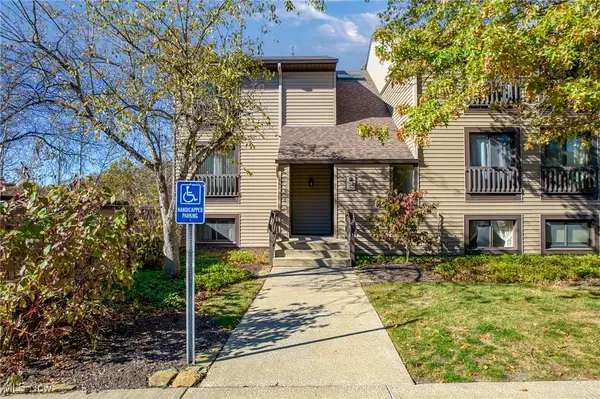 $165,000Active2 beds 2 baths1,207 sq. ft.
$165,000Active2 beds 2 baths1,207 sq. ft.1105 Canyon View Road #106, Northfield, OH 44067
MLS# 5166694Listed by: CENTURY 21 PREMIERE PROPERTIES, INC.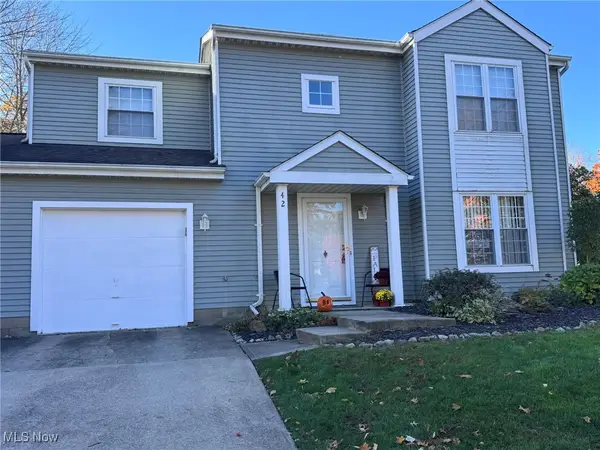 $203,900Active3 beds 2 baths
$203,900Active3 beds 2 baths42 Woodbury Lane, Northfield, OH 44067
MLS# 5166453Listed by: SERENITY REALTY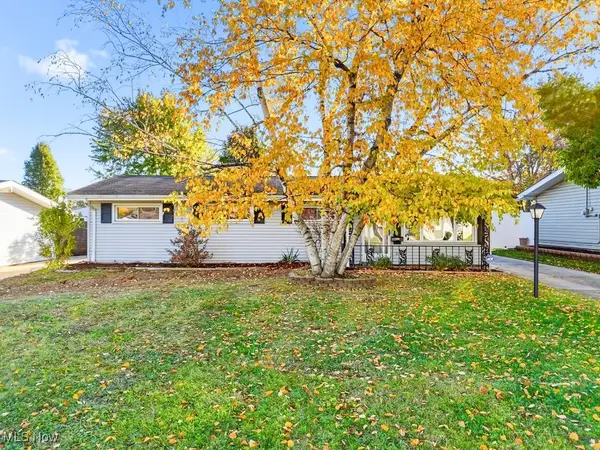 $239,000Active4 beds 2 baths1,144 sq. ft.
$239,000Active4 beds 2 baths1,144 sq. ft.9131 Cambridge Drive, Northfield, OH 44067
MLS# 5168071Listed by: KELLER WILLIAMS CHERVENIC RLTY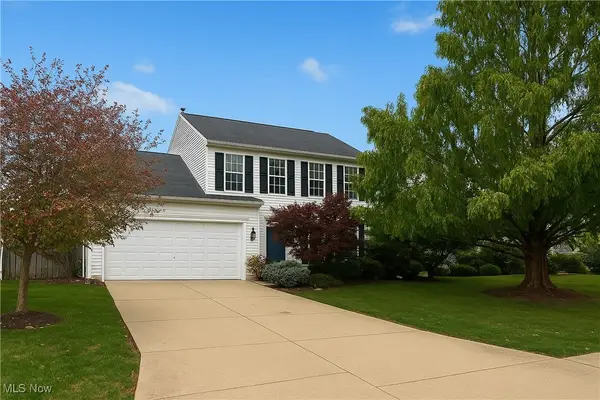 $379,900Pending3 beds 3 baths1,884 sq. ft.
$379,900Pending3 beds 3 baths1,884 sq. ft.553 Brookline Court, Northfield, OH 44067
MLS# 5166968Listed by: RE/MAX EDGE REALTY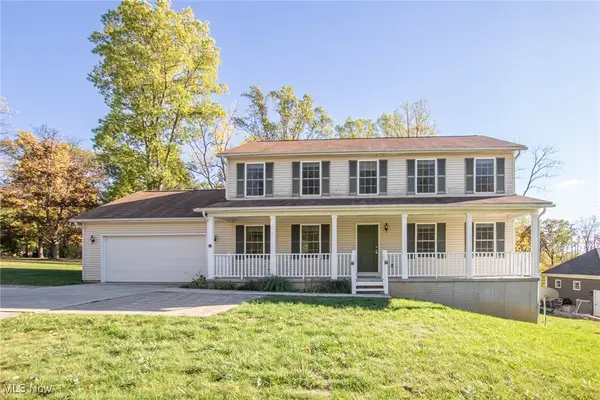 $473,000Active3 beds 3 baths2,312 sq. ft.
$473,000Active3 beds 3 baths2,312 sq. ft.11768 Valley View Road, Northfield, OH 44067
MLS# 5162489Listed by: LOFASO REAL ESTATE SERVICES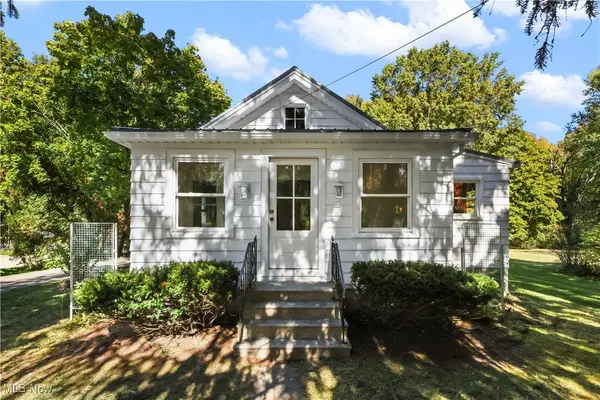 $248,000Active2 beds 1 baths1,248 sq. ft.
$248,000Active2 beds 1 baths1,248 sq. ft.41 Hazel, Northfield, OH 44067
MLS# 5165829Listed by: GRAY ESTATES, LLC
