8492 Evergreen Drive, Northfield, OH 44067
Local realty services provided by:ERA Real Solutions Realty

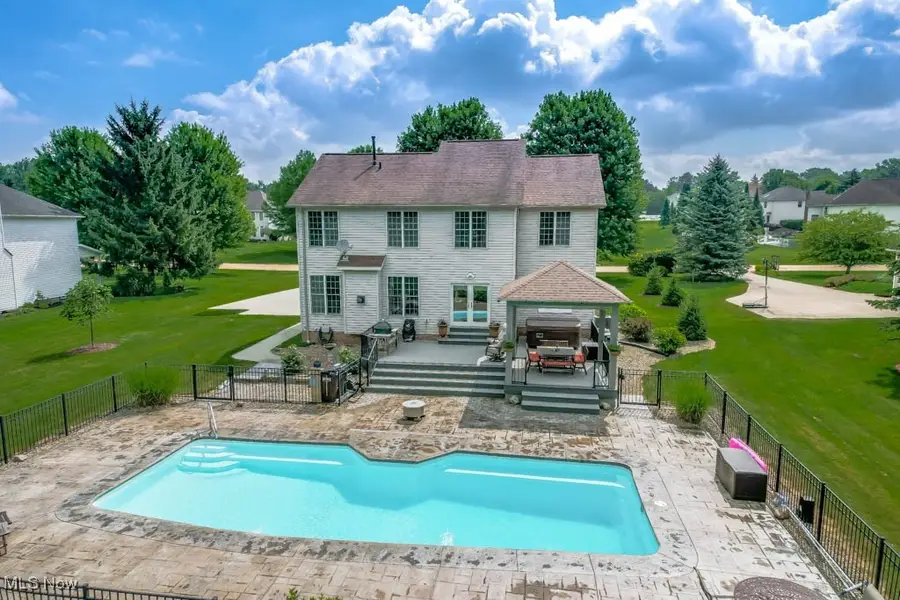
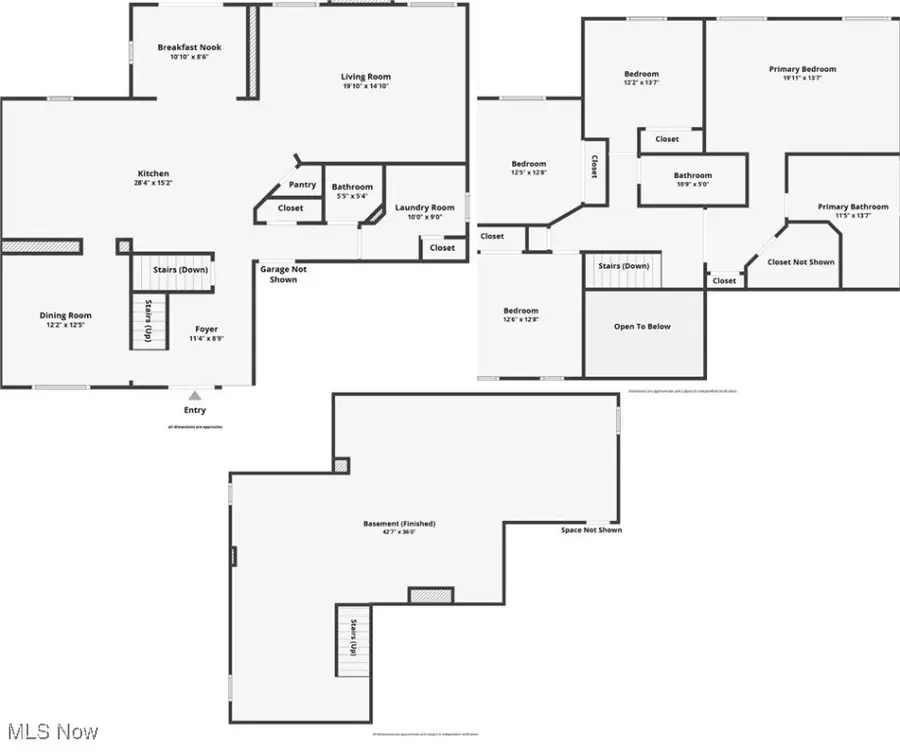
Listed by:jose medina
Office:keller williams legacy group realty
MLS#:5136903
Source:OH_NORMLS
Price summary
- Price:$600,000
- Price per sq. ft.:$185.07
- Monthly HOA dues:$20.83
About this home
If you've been waiting for a spacious home that checks all the boxes, this one delivers! With over 3,000 square feet of living space, nearly an acre of land, and an incredible in-ground pool, this Towpath Park colonial in Nordonia Hills schools offers the full package inside and out. A wide new concrete drive leads to the two stall garage, complete with electric, water, a floor drain, attic access, and electric heat. Inside, greet guests in the two story foyer with porcelain tile flooring that continues throughout the main living areas. The heart of the home is the custom kitchen with granite countertops, tile backsplash, farmhouse sink, hidden pantry cabinets, and stainless steel appliances. It also includes a coffee bar and a mini fridge, and opens to the bright morning room with built-in storage and a window bench, as well as the living room featuring high ceilings, a granite gas fireplace, recessed lighting, and a built-in sound bar. The formal dining room is perfect for hosting holidays and special occasions while the guest bath and 1st floor laundry with a utility sink and storage cabinet add everyday convenience. Upstairs, the primary suite overlooks the backyard and offers a walk-in closet, plus a single closet, and a remodeled bath with a quartz double vanity, walk-in shower, stand-alone tub, and ceramic tile flooring. Three more bedrooms, two with carpet and one with luxury vinyl plank share a full bath with a tub/shower combo. The finished basement adds even more living space with a rec room with pool table, bar with sink and refrigerator, and a full waterproofing system with a transferable warranty. Out back, the private backyard feels like your own summer oasis, featuring a fenced in-ground pool, newer composite deck, pavilion, and hot tub, perfect for relaxing or entertaining. Mature trees line the rear of the property, adding a natural sense of privacy and peaceful backdrop to this incredible outdoor space. Don't miss out, schedule your showing today!
Contact an agent
Home facts
- Year built:1996
- Listing Id #:5136903
- Added:28 day(s) ago
- Updated:August 16, 2025 at 07:12 AM
Rooms and interior
- Bedrooms:4
- Total bathrooms:3
- Full bathrooms:2
- Half bathrooms:1
- Living area:3,242 sq. ft.
Heating and cooling
- Cooling:Central Air
- Heating:Forced Air, Gas
Structure and exterior
- Roof:Asphalt, Fiberglass
- Year built:1996
- Building area:3,242 sq. ft.
- Lot area:0.92 Acres
Utilities
- Water:Public
- Sewer:Public Sewer
Finances and disclosures
- Price:$600,000
- Price per sq. ft.:$185.07
- Tax amount:$7,356 (2024)
New listings near 8492 Evergreen Drive
- Open Sat, 11am to 1pmNew
 $299,000Active2 beds 2 baths
$299,000Active2 beds 2 baths8764 Stuart Lane, Northfield, OH 44067
MLS# 5144352Listed by: KELLER WILLIAMS CHERVENIC RLTY - New
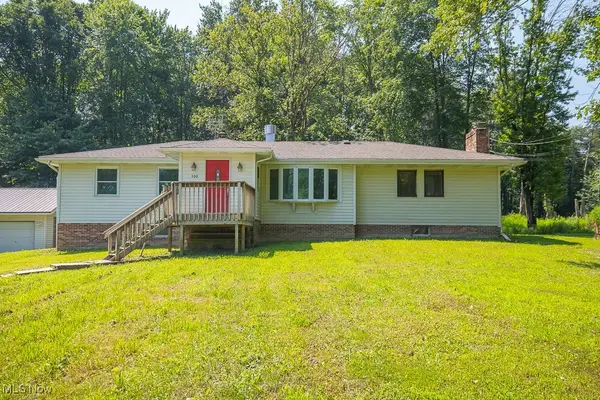 $275,000Active4 beds 3 baths
$275,000Active4 beds 3 baths100 Hazel Drive, Northfield, OH 44067
MLS# 5148237Listed by: KELLER WILLIAMS LIVING - New
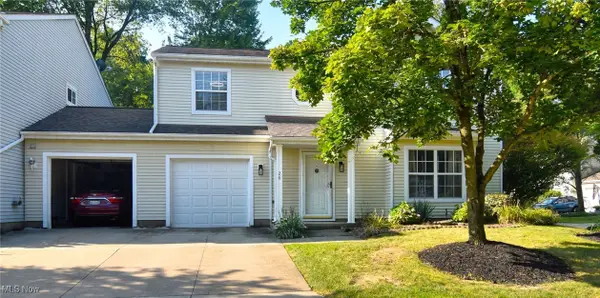 $195,000Active3 beds 2 baths
$195,000Active3 beds 2 baths26 Woodbury Lane, Northfield, OH 44067
MLS# 5147041Listed by: EXP REALTY, LLC. - New
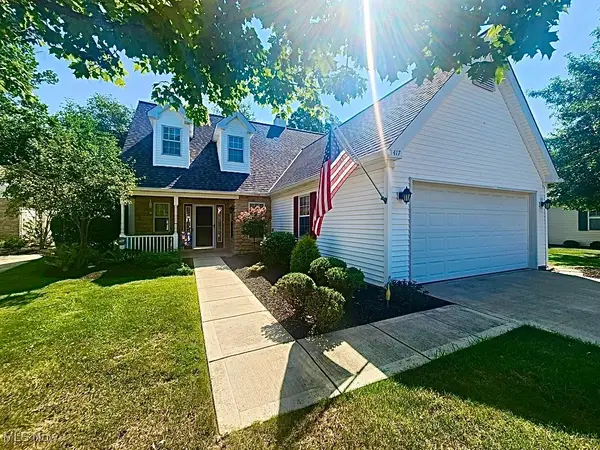 $395,000Active3 beds 3 baths2,355 sq. ft.
$395,000Active3 beds 3 baths2,355 sq. ft.417 Woodside Drive, Northfield, OH 44067
MLS# 5148340Listed by: RE/MAX ABOVE & BEYOND - Open Sun, 1 to 3pm
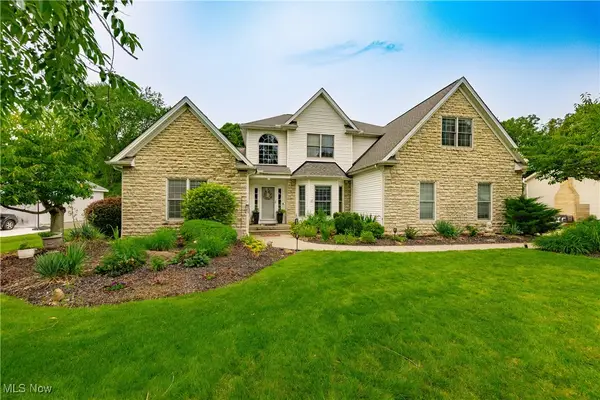 $649,900Active4 beds 3 baths3,718 sq. ft.
$649,900Active4 beds 3 baths3,718 sq. ft.8054 Sandstone Drive, Northfield, OH 44067
MLS# 5140766Listed by: MCDOWELL HOMES REAL ESTATE SERVICES - New
 $350,000Active4 beds 2 baths2,298 sq. ft.
$350,000Active4 beds 2 baths2,298 sq. ft.188 Timberlane Drive, Northfield, OH 44067
MLS# 5146441Listed by: FATHOM REALTY 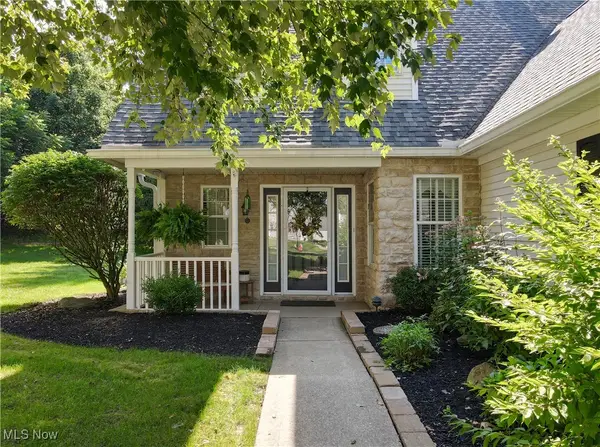 $394,900Pending3 beds 3 baths2,148 sq. ft.
$394,900Pending3 beds 3 baths2,148 sq. ft.407 Woodside Drive, Northfield, OH 44067
MLS# 5145336Listed by: KELLER WILLIAMS CHERVENIC RLTY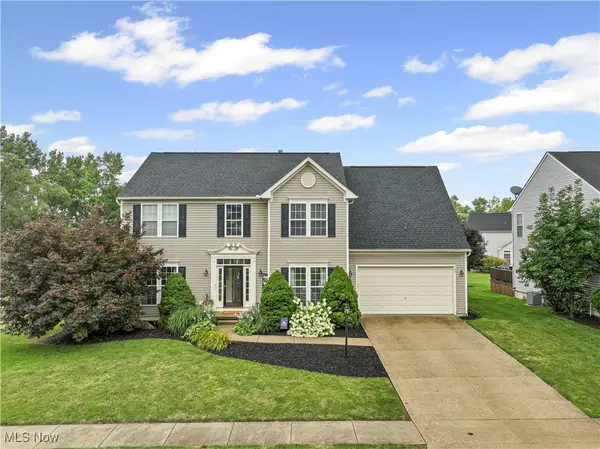 $419,900Pending4 beds 4 baths2,950 sq. ft.
$419,900Pending4 beds 4 baths2,950 sq. ft.700 Brookledge Court, Northfield, OH 44067
MLS# 5116375Listed by: REAL OF OHIO $239,900Active3 beds 2 baths1,830 sq. ft.
$239,900Active3 beds 2 baths1,830 sq. ft.9029 Cambridge Drive, Northfield Village, OH 44067
MLS# 5141917Listed by: MCDOWELL HOMES REAL ESTATE SERVICES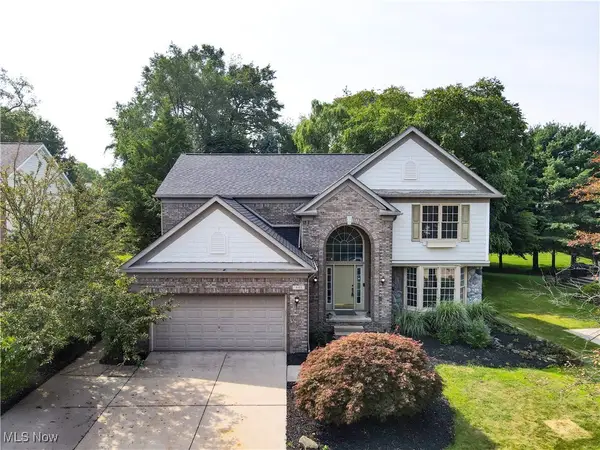 $449,900Pending4 beds 4 baths2,988 sq. ft.
$449,900Pending4 beds 4 baths2,988 sq. ft.442 Adelle Drive, Northfield, OH 44067
MLS# 5144469Listed by: KELLER WILLIAMS CHERVENIC RLTY
