2504 Eden East Drive, Northwood, OH 43619
Local realty services provided by:ERA Geyer Noakes Realty Group
2504 Eden East Drive,Northwood, OH 43619
$275,000
- 4 Beds
- 3 Baths
- 1,812 sq. ft.
- Single family
- Active
Listed by: teresa k lonsway
Office: century 21 bolte real estate - catawba
MLS#:20254348
Source:OH_FMLS
Price summary
- Price:$275,000
- Price per sq. ft.:$151.77
About this home
Welcome to this spacious 4-bedroom, 2.5-bath home situated on a desirable corner lot. The beautifully remodeled kitchen features an island, granite countertops, ceramic tile flooring, and modern cabinetry, perfect for any home chef. The main level also includes an updated half bath and a cozy living room with a wood-burning fireplace. Upstairs, you'll find 4 comfortable bedrooms and two full baths, with the primary bedroom having it's own on-suite. Enjoy outdoor living in the fully fenced backyard, complete with a patio and fire-pit area! There is also a basketball court that will be a dream for the athlete in the family! There is extra storage in the large shed with plenty of space for bikes and lawn equipment. Additional updates include a new roof in 2021 and a partially finished basement that provides flexible space for a recreation room or home gym. All appliances stay, making this home truly move-in ready!
Contact an agent
Home facts
- Year built:1979
- Listing ID #:20254348
- Added:16 day(s) ago
- Updated:November 16, 2025 at 04:28 PM
Rooms and interior
- Bedrooms:4
- Total bathrooms:3
- Full bathrooms:2
- Half bathrooms:1
- Living area:1,812 sq. ft.
Heating and cooling
- Cooling:Central Air
- Heating:Forced Air, Gas
Structure and exterior
- Roof:Asphalt
- Year built:1979
- Building area:1,812 sq. ft.
- Lot area:0.28 Acres
Utilities
- Water:Public
- Sewer:Public Sewer
Finances and disclosures
- Price:$275,000
- Price per sq. ft.:$151.77
- Tax amount:$3,146
New listings near 2504 Eden East Drive
 $253,000Active12.53 Acres
$253,000Active12.53 Acres0 Lemoyne Road, Perrysburg, OH 43551
MLS# 6129851Listed by: DON ROSE AUCTION & REALTY- New
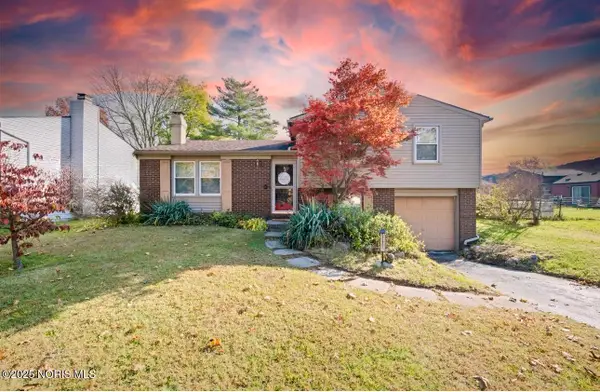 $199,900Active3 beds 2 baths1,538 sq. ft.
$199,900Active3 beds 2 baths1,538 sq. ft.2251 Richmand Drive, Northwood, OH 43619
MLS# 10001225Listed by: OAK VALLEY. LTD. 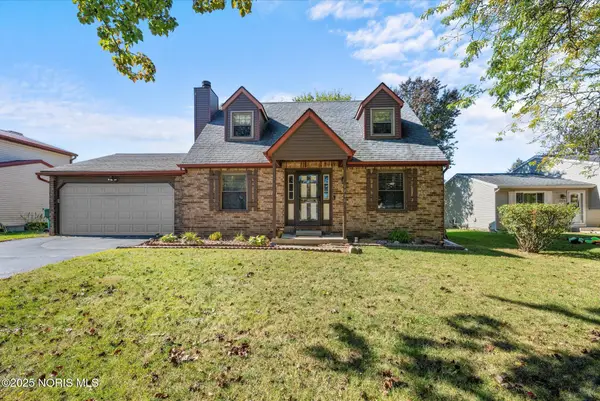 $240,000Active3 beds 2 baths1,293 sq. ft.
$240,000Active3 beds 2 baths1,293 sq. ft.1946 Terri Rue, Northwood, OH 43619
MLS# 10000907Listed by: THE DANBERRY CO.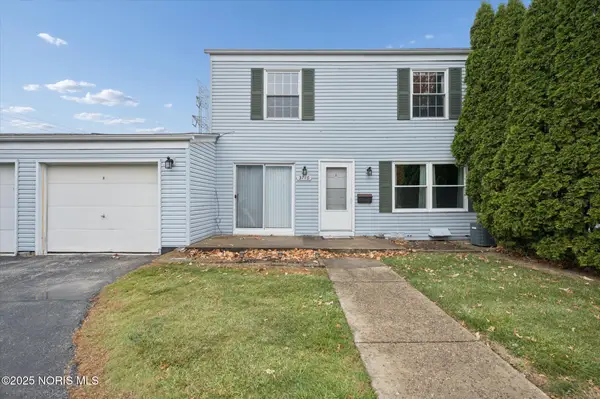 $90,000Active2 beds 2 baths896 sq. ft.
$90,000Active2 beds 2 baths896 sq. ft.3716 Lakepointe Drive, Northwood, OH 43619
MLS# 10000852Listed by: EPIC HOMES REAL ESTATE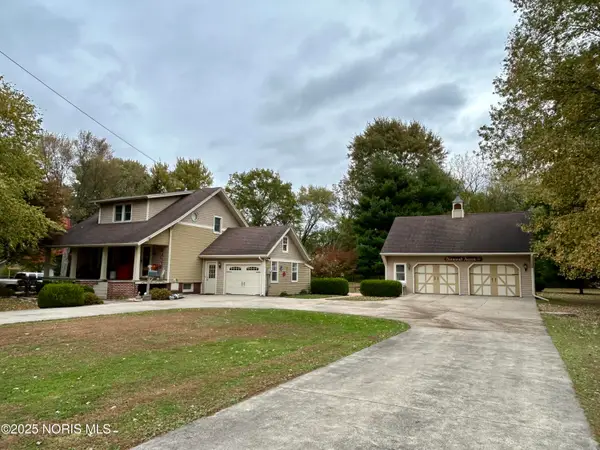 $269,900Pending2 beds 2 baths1,549 sq. ft.
$269,900Pending2 beds 2 baths1,549 sq. ft.2137 Drouillard Road, Northwood, OH 43619
MLS# 10000561Listed by: SERENITY REALTY LLC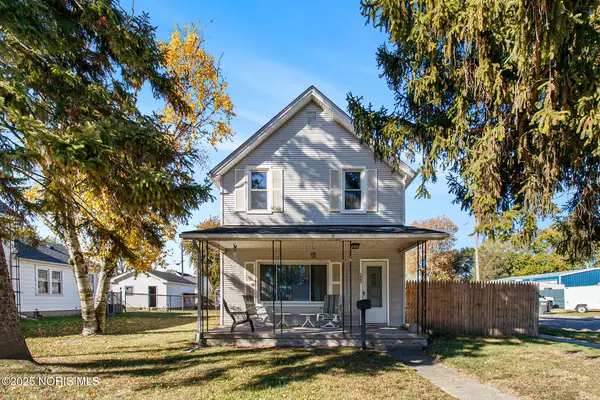 $119,900Active3 beds 2 baths1,480 sq. ft.
$119,900Active3 beds 2 baths1,480 sq. ft.1902 Tracy Road, Northwood, OH 43619
MLS# 10000519Listed by: RE/MAX PREFERRED ASSOCIATES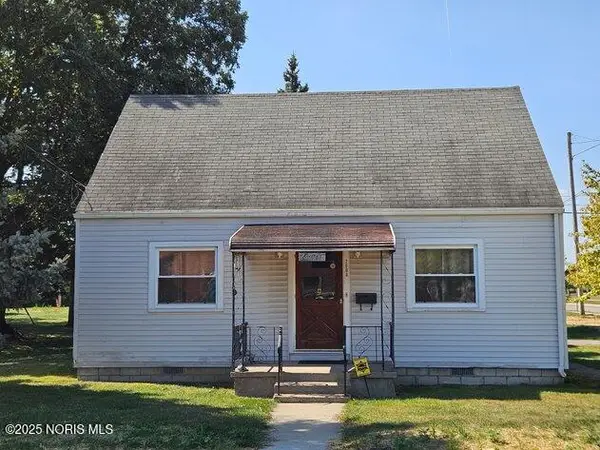 $99,000Active3 beds 1 baths1,264 sq. ft.
$99,000Active3 beds 1 baths1,264 sq. ft.2000 Sheffield Place, Northwood, OH 43619
MLS# 10000354Listed by: DON ROSE AUCTION & REALTY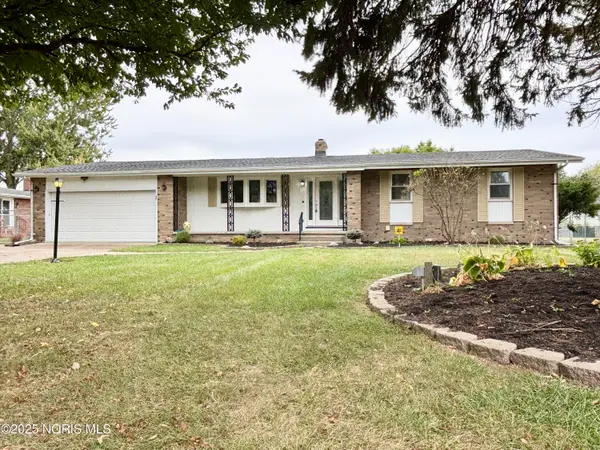 $279,900Active3 beds 2 baths1,392 sq. ft.
$279,900Active3 beds 2 baths1,392 sq. ft.1826 Bieber Drive, Northwood, OH 43619
MLS# 10000239Listed by: KEY REALTY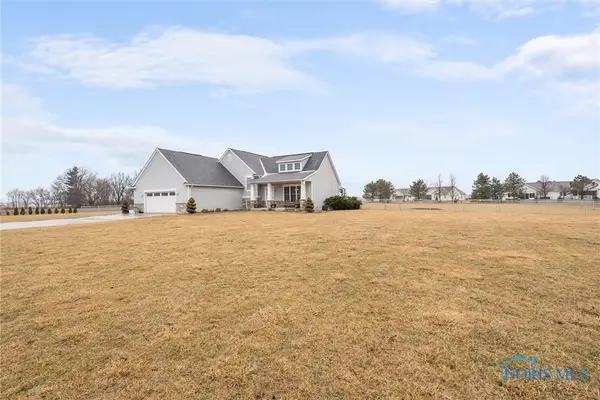 $454,000Active3 beds 3 baths2,500 sq. ft.
$454,000Active3 beds 3 baths2,500 sq. ft.4777 Williston Road, Northwood, OH 43619
MLS# 6136899Listed by: KEY REALTY LTD
