2711 S Cleveland Massillon Road, Norton, OH 44203
Local realty services provided by:ERA Real Solutions Realty
Listed by:sheila croasmun
Office:keller williams legacy group realty
MLS#:5143338
Source:OH_NORMLS
Price summary
- Price:$825,000
- Price per sq. ft.:$146.43
About this home
Are you an avid HUNTER or GOLFER than this is for you! This property allows you to hunt the many wildlife that are on this property! Combine this with a stunning home that sits on 10 1/2 acres of absolute serenity. Golf course frontage but not so much to still allow your privacy. Walk through the front door and be greeted by the open floor plan and walls of windows inside and out which gives this home such uniqueness but still feels cozy. Wait till you see how much light pours into this home! The kitchen is a stunning with tons of cabinets, granite counters and views out the back deck as well as to the golf course. Custom wine room off dining room, first floor office could also be used as a first floor master ensuite. Upstairs features a master with walk in closets access to the back hallway and master bathroom! 2 more bedrooms with their own bathroom and a huge exercise room with a wall of windows to watch the golfers while you exercise. 2nd floor laundry room too! The walkout lower level has a 2nd kitchen, rec room, family and theater room. Men enjoy your 3 car oversized garage which has a central vac and hot/cold water. Did I mention the back enclosed deck overlooking the acreage and outside living space with stamped concrete patios, hot tub and trex decking! This home has been lovingly cared for and ready for its next owner to enjoy!! The back of the property backs to a reservoir and to the north side of the property is 23 acres of conservation l and Wolf Creek Winery borders the front of the property. This home has many custom features you will not see in your typical home. New concrete drive by house, blacktop coming back your private drive done 4 years ago and just resealed, renovated kitchen 6 yrs, wood on exterior done 2023, well pressure tank 2 yrs, Roof 2011, 2 HWT 2017, Trex deck 2019, 2 furnace and CA 2010, zoned are just some of the updates to this beautiful home!
Contact an agent
Home facts
- Year built:1981
- Listing ID #:5143338
- Added:63 day(s) ago
- Updated:October 01, 2025 at 07:18 AM
Rooms and interior
- Bedrooms:4
- Total bathrooms:6
- Full bathrooms:4
- Half bathrooms:2
- Living area:5,634 sq. ft.
Heating and cooling
- Cooling:Central Air
- Heating:Electric, Forced Air, Gas
Structure and exterior
- Roof:Asphalt, Fiberglass
- Year built:1981
- Building area:5,634 sq. ft.
- Lot area:10.5 Acres
Utilities
- Water:Well
- Sewer:Septic Tank
Finances and disclosures
- Price:$825,000
- Price per sq. ft.:$146.43
- Tax amount:$10,581 (2024)
New listings near 2711 S Cleveland Massillon Road
- New
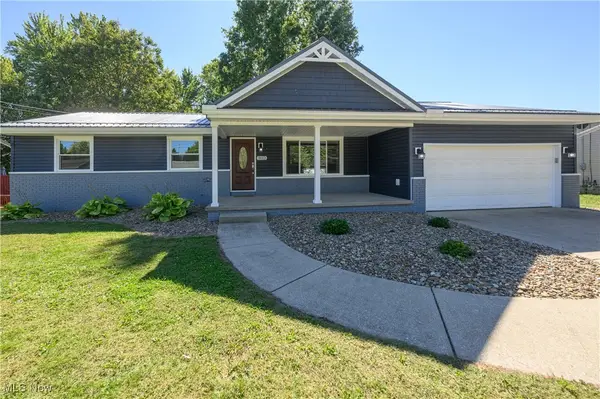 $279,900Active3 beds 2 baths1,404 sq. ft.
$279,900Active3 beds 2 baths1,404 sq. ft.3012 Shellhart Road, Norton, OH 44203
MLS# 5160827Listed by: HELEN SCOTT REALTY LLC  $180,000Pending1 beds 1 baths898 sq. ft.
$180,000Pending1 beds 1 baths898 sq. ft.3978 Bushey Avenue, Norton, OH 44203
MLS# 5156837Listed by: CENTURY 21 DEANNA REALTY- New
 $359,900Active4 beds 4 baths2,176 sq. ft.
$359,900Active4 beds 4 baths2,176 sq. ft.2676 Pinegate Drive, Norton, OH 44203
MLS# 5159587Listed by: EXP REALTY, LLC. - New
 $349,990Active4 beds 3 baths2,203 sq. ft.
$349,990Active4 beds 3 baths2,203 sq. ft.3732 Alumina Drive, Norton, OH 44203
MLS# 5159299Listed by: KELLER WILLIAMS CITYWIDE  $219,000Pending3 beds 1 baths
$219,000Pending3 beds 1 baths524 Long Drive, Norton, OH 44203
MLS# 5158506Listed by: REALTOWN REALTY LLC- New
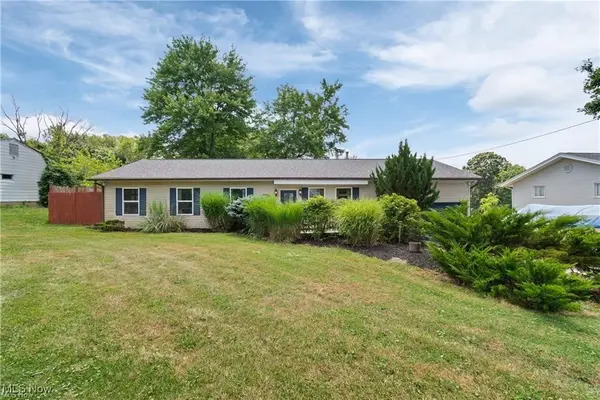 $210,000Active2 beds 2 baths1,590 sq. ft.
$210,000Active2 beds 2 baths1,590 sq. ft.1924 Caroline Avenue, Norton, OH 44203
MLS# 5158530Listed by: M. C. REAL ESTATE  $365,000Active3 beds 2 baths1,716 sq. ft.
$365,000Active3 beds 2 baths1,716 sq. ft.3649 Stradley Circle, Norton, OH 44203
MLS# 5157996Listed by: BERKSHIRE HATHAWAY HOMESERVICES STOUFFER REALTY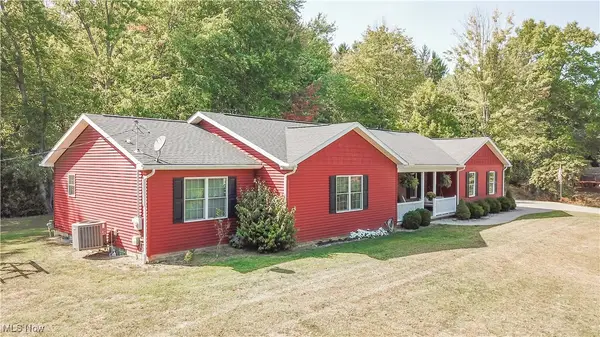 $385,000Pending3 beds 3 baths2,125 sq. ft.
$385,000Pending3 beds 3 baths2,125 sq. ft.5300 S Cleveland Massillon Road, Norton, OH 44203
MLS# 5157773Listed by: KELLER WILLIAMS CHERVENIC RLTY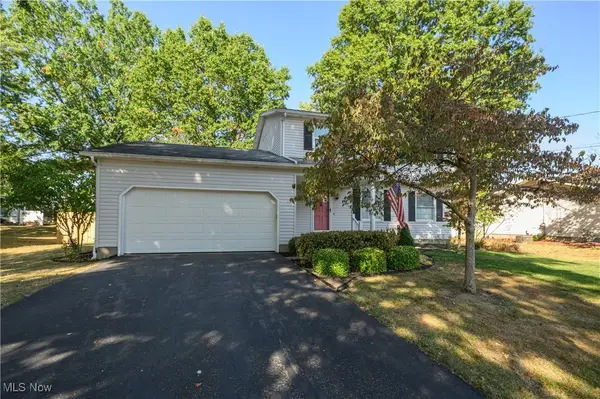 $289,900Active4 beds 2 baths1,800 sq. ft.
$289,900Active4 beds 2 baths1,800 sq. ft.3270 Glenbrook Drive, Norton, OH 44203
MLS# 5158227Listed by: HELEN SCOTT REALTY LLC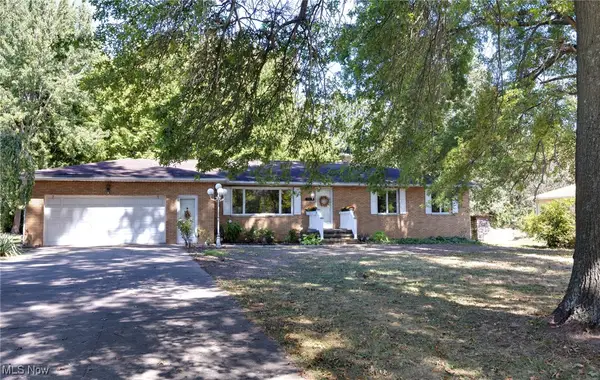 $224,900Pending3 beds 2 baths1,421 sq. ft.
$224,900Pending3 beds 2 baths1,421 sq. ft.3433 Greenwich Road, Norton, OH 44203
MLS# 5156626Listed by: KELLER WILLIAMS ELEVATE
