3611 Brookside Drive, Norton, OH 44203
Local realty services provided by:ERA Real Solutions Realty
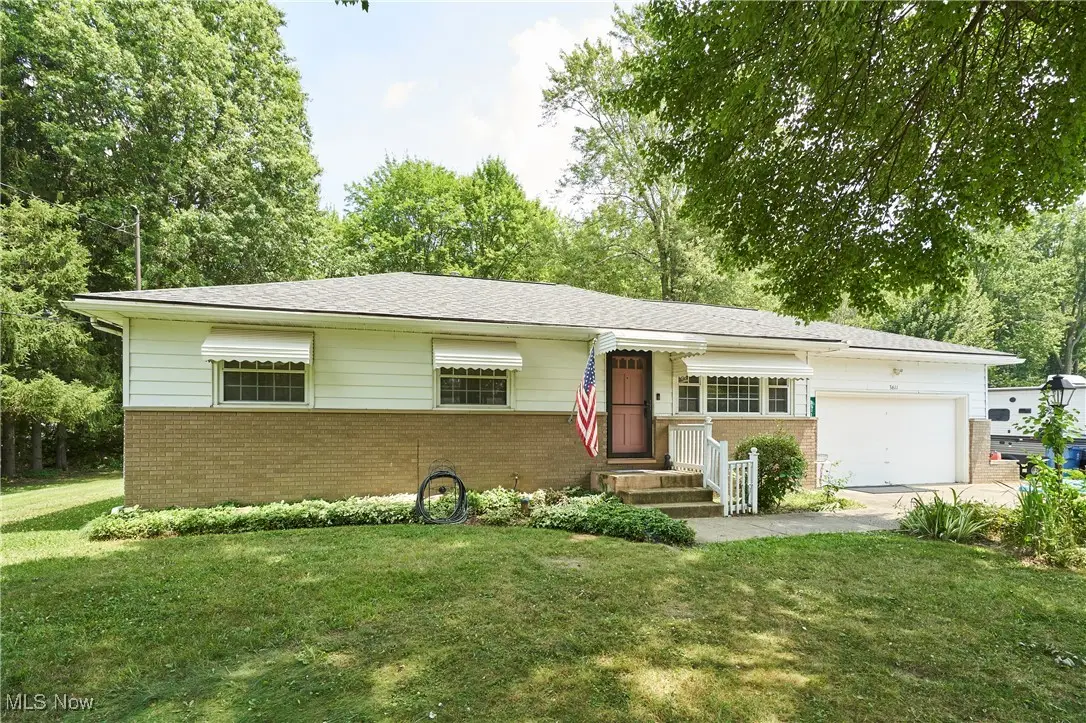
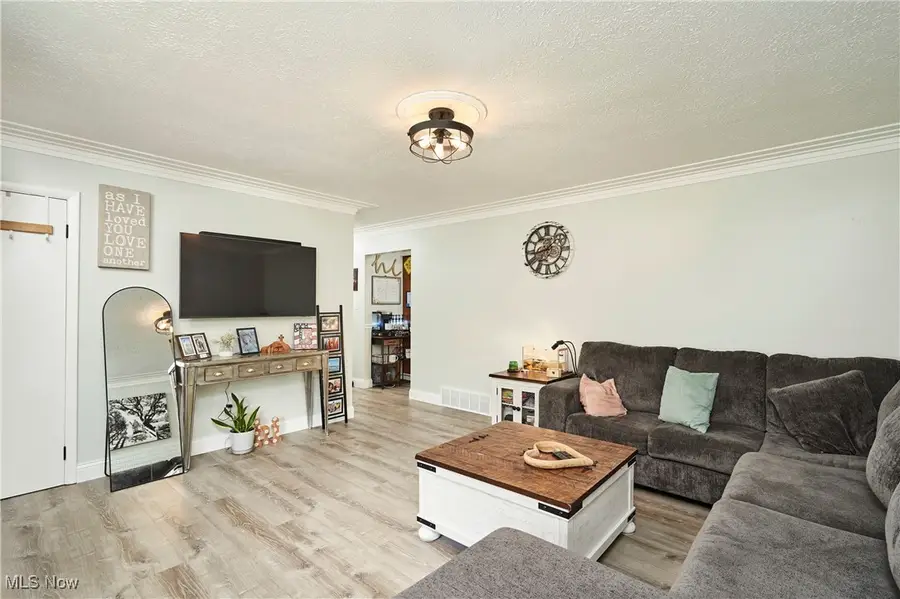

Listed by:debbie l ferrante
Office:re/max edge realty
MLS#:5144124
Source:OH_NORMLS
Price summary
- Price:$274,900
- Price per sq. ft.:$160.76
About this home
OPEN HOUSE SUNDAY AUGUST 3rd 1-3pm!!!!!! Welcome to 3611 Brookside Drive! This 3-bedroom, 1-bath gem has been meticulously maintained and thoughtfully updated and tucked away on a peaceful .77-acre lot in Norton. This home shines with over $100,000 in recent improvements, offering peace of mind and move-in-ready comfort. Inside, enjoy brand new flooring, fresh paint, a refreshed kitchen and bathroom, and updated kitchen appliances. The spacious layout includes a cozy living room, an eat-in kitchen, and a partially finished basement perfect for additional living space or storage. A 10x15 bonus room overlooks the serene backyard and flows effortlessly into a 10x20 screened-in porch, ideal for relaxing or entertaining.
Major updates include a new roof, new hot water tank, wood stove installation, dual water softener, updated electric panel,all the prep work for an outbuilding/pole barn, and a full interior basement remodel. Conveniently located near schools, shopping, and parks—this home offers comfort, space, and value. Call your favorite realtor today before its to late.
Contact an agent
Home facts
- Year built:1961
- Listing Id #:5144124
- Added:15 day(s) ago
- Updated:August 12, 2025 at 07:18 AM
Rooms and interior
- Bedrooms:3
- Total bathrooms:2
- Full bathrooms:1
- Half bathrooms:1
- Living area:1,710 sq. ft.
Heating and cooling
- Cooling:Central Air
- Heating:Forced Air, Gas
Structure and exterior
- Roof:Asphalt, Fiberglass
- Year built:1961
- Building area:1,710 sq. ft.
- Lot area:0.77 Acres
Utilities
- Water:Well
- Sewer:Public Sewer
Finances and disclosures
- Price:$274,900
- Price per sq. ft.:$160.76
- Tax amount:$2,885 (2024)
New listings near 3611 Brookside Drive
- Open Sun, 12 to 2pmNew
 $275,000Active2 beds 2 baths1,156 sq. ft.
$275,000Active2 beds 2 baths1,156 sq. ft.2670 Laubach Drive, Norton, OH 44203
MLS# 5148085Listed by: KELLER WILLIAMS ELEVATE - New
 $285,000Active4 beds 2 baths1,403 sq. ft.
$285,000Active4 beds 2 baths1,403 sq. ft.3512 Fairway Drive, Norton, OH 44203
MLS# 5147152Listed by: EXP REALTY, LLC. - New
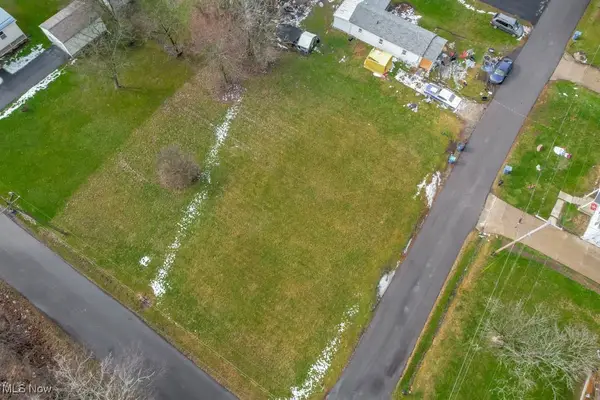 $18,000Active0.36 Acres
$18,000Active0.36 Acres000 Haynes Avenue, Barberton, OH 44203
MLS# 5147336Listed by: KELLER WILLIAMS LEGACY GROUP REALTY - New
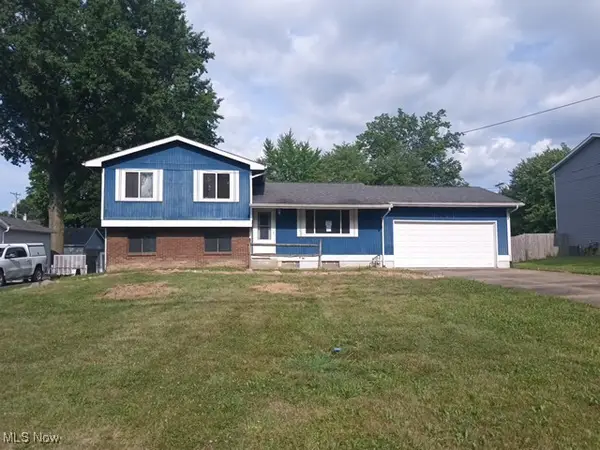 $195,000Active3 beds 2 baths1,784 sq. ft.
$195,000Active3 beds 2 baths1,784 sq. ft.3303 Glenbrook Drive, Norton, OH 44203
MLS# 5145355Listed by: CHARLES REAL ESTATE - New
 $35,000Active0.44 Acres
$35,000Active0.44 Acres5264 Taylor Road, Barberton, OH 44203
MLS# 5145410Listed by: RE/MAX EDGE REALTY - Open Sat, 11am to 1pm
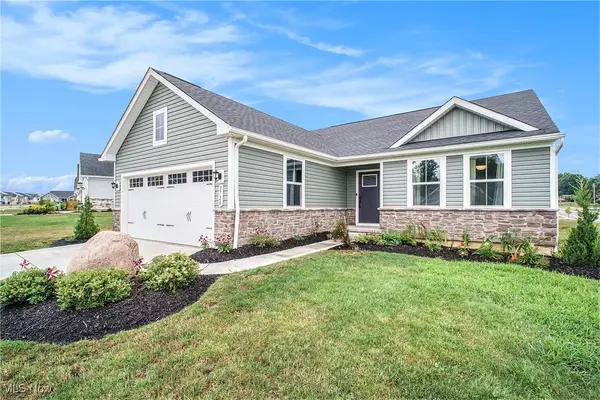 $354,900Active3 beds 2 baths1,568 sq. ft.
$354,900Active3 beds 2 baths1,568 sq. ft.3720 Strawboard Avenue, Norton, OH 44203
MLS# 5144934Listed by: RE/MAX HAVEN REALTY 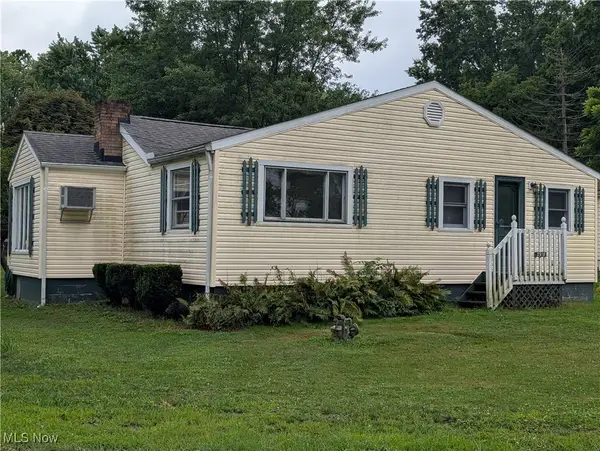 $170,000Active2 beds 1 baths1,416 sq. ft.
$170,000Active2 beds 1 baths1,416 sq. ft.3918 Bushey Avenue, Norton, OH 44203
MLS# 5144532Listed by: CUTLER REAL ESTATE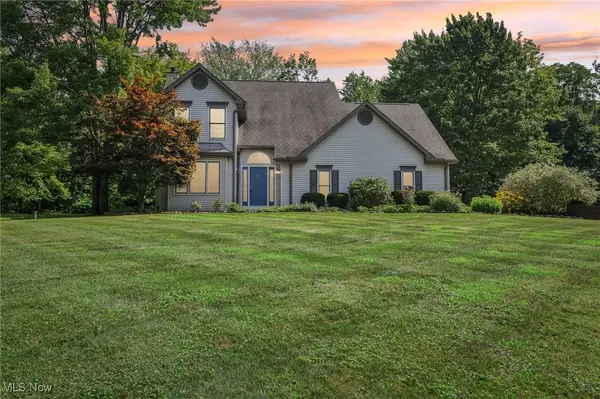 $410,000Pending4 beds 3 baths2,606 sq. ft.
$410,000Pending4 beds 3 baths2,606 sq. ft.3952 Reimer Road, Norton, OH 44203
MLS# 5137642Listed by: EXP REALTY, LLC. $325,000Active3 beds 2 baths1,352 sq. ft.
$325,000Active3 beds 2 baths1,352 sq. ft.2767 Steeb Circle, Norton, OH 44203
MLS# 5143843Listed by: BERKSHIRE HATHAWAY HOMESERVICES STOUFFER REALTY

