3736 Mount Vernon Boulevard, Norton, OH 44203
Local realty services provided by:ERA Real Solutions Realty

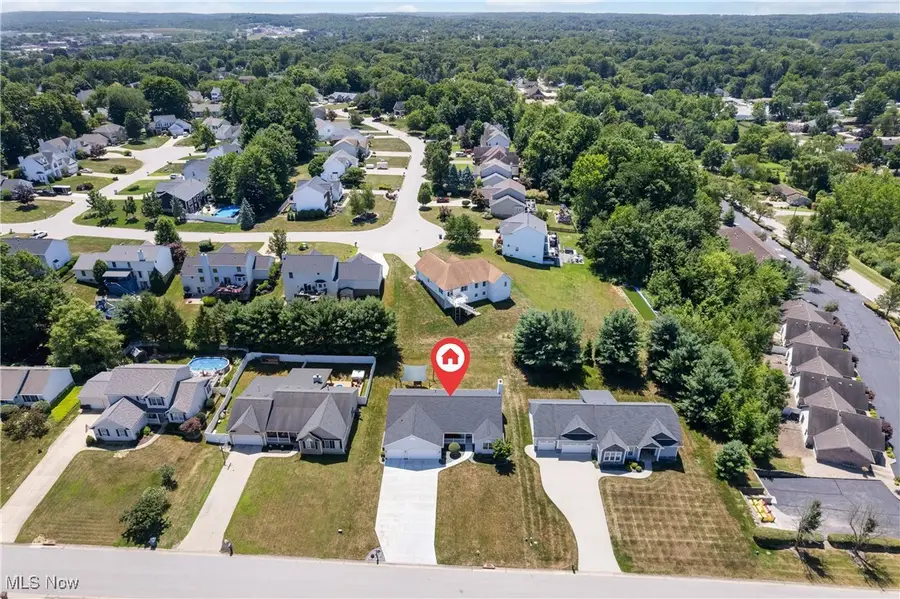

Listed by:nancy l bartlebaugh
Office:re/max trends realty
MLS#:5139576
Source:OH_NORMLS
Price summary
- Price:$389,999
- Price per sq. ft.:$198.17
About this home
This stunning, ready-to-move-in ranch is a rare find in the coveted Mt. Vernon Estates in Norton, OH. Features include:
1). An open floor plan with a LARGE front-facing kitchen
2). A spacious, three-car garage
3). Luxury vinyl throughout the first floor
4). A third full bathroom downstairs, adjacent to a bonus room.
5). All three bathrooms have ceiling heaters, and all rooms (including the garage) have ceiling fans.
6). The master bedroom features a large walk-in closet and a like-new jacuzzi tub.
7). The dining room, which is currently being used as a schoolroom/office, is a versatile space because of the recently installed French doors at both entrances.
8). The second and third bedrooms and the bonus room all have thermostat-controlled, in-wall heaters, which give occupants their individual choice of comfort level.
9). The semi-finished, easy to mop, fully framed basement also has the same style of in-wall heater, which gives the space a finished feel.
10). All major appliances are staying with the house. Sauna and box freezer not included.
11). Garage and basement gear tracks ($600 value) will also remain on the walls in the garage and basement, but the shelving and storage units will not.
12). The many local amenities all within a mile of the location, like Bean Grind ‘N Coffee Co., a variety of fast-food restaurants, the newly constructed Norton High School, the Norton Library, and close highway access make this home the perfect choice!
* This house will sell fast, so contact your realtor today to schedule a showing. seller needs occupancy through 9/23/25. sauna in basement and stand alone freezer in kitchen do not convey.
Contact an agent
Home facts
- Year built:2002
- Listing Id #:5139576
- Added:22 day(s) ago
- Updated:August 16, 2025 at 07:12 AM
Rooms and interior
- Bedrooms:3
- Total bathrooms:3
- Full bathrooms:3
- Living area:1,968 sq. ft.
Heating and cooling
- Cooling:Central Air
- Heating:Fireplaces
Structure and exterior
- Roof:Asphalt, Fiberglass
- Year built:2002
- Building area:1,968 sq. ft.
- Lot area:0.3 Acres
Utilities
- Water:Public
- Sewer:Public Sewer
Finances and disclosures
- Price:$389,999
- Price per sq. ft.:$198.17
- Tax amount:$4,076 (2024)
New listings near 3736 Mount Vernon Boulevard
- New
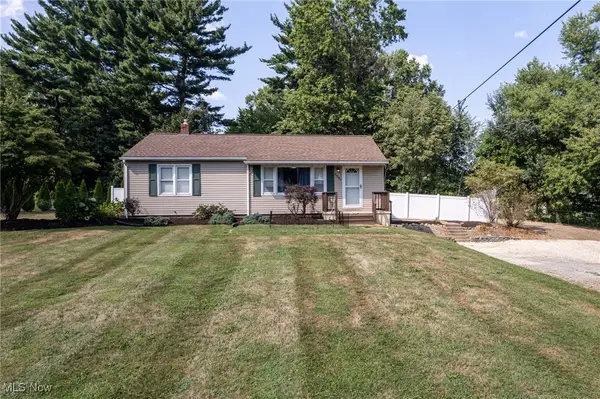 $209,900Active3 beds 1 baths1,360 sq. ft.
$209,900Active3 beds 1 baths1,360 sq. ft.3597 Johnson Road, Norton, OH 44203
MLS# 5148416Listed by: KELLER WILLIAMS ELEVATE - Open Sun, 12 to 2pmNew
 $275,000Active2 beds 2 baths1,156 sq. ft.
$275,000Active2 beds 2 baths1,156 sq. ft.2670 Laubach Drive, Norton, OH 44203
MLS# 5148085Listed by: KELLER WILLIAMS ELEVATE - New
 $285,000Active4 beds 2 baths1,403 sq. ft.
$285,000Active4 beds 2 baths1,403 sq. ft.3512 Fairway Drive, Norton, OH 44203
MLS# 5147152Listed by: EXP REALTY, LLC. - New
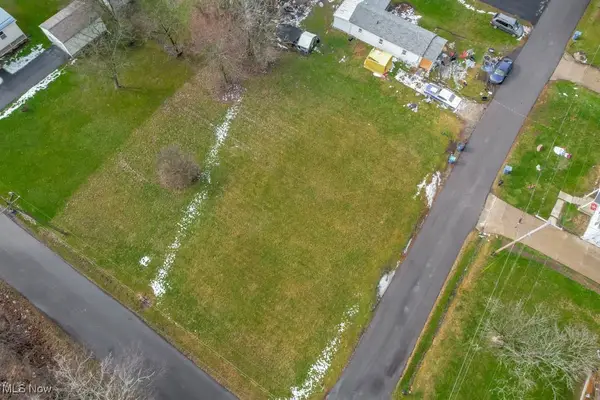 $18,000Active0.36 Acres
$18,000Active0.36 Acres000 Haynes Avenue, Barberton, OH 44203
MLS# 5147336Listed by: KELLER WILLIAMS LEGACY GROUP REALTY - New
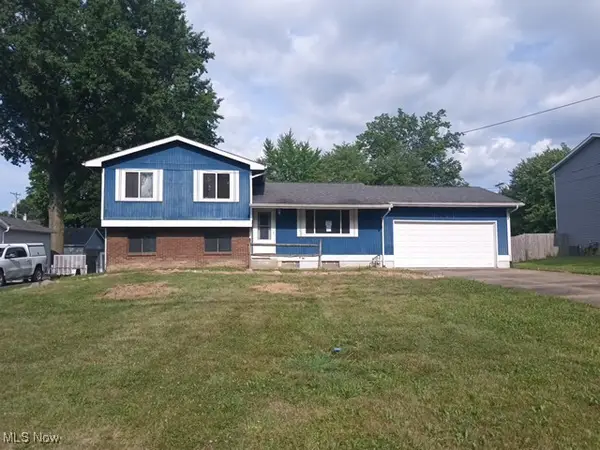 $195,000Active3 beds 2 baths1,784 sq. ft.
$195,000Active3 beds 2 baths1,784 sq. ft.3303 Glenbrook Drive, Norton, OH 44203
MLS# 5145355Listed by: CHARLES REAL ESTATE  $35,000Active0.44 Acres
$35,000Active0.44 Acres5264 Taylor Road, Barberton, OH 44203
MLS# 5145410Listed by: RE/MAX EDGE REALTY- Open Sat, 11am to 1pm
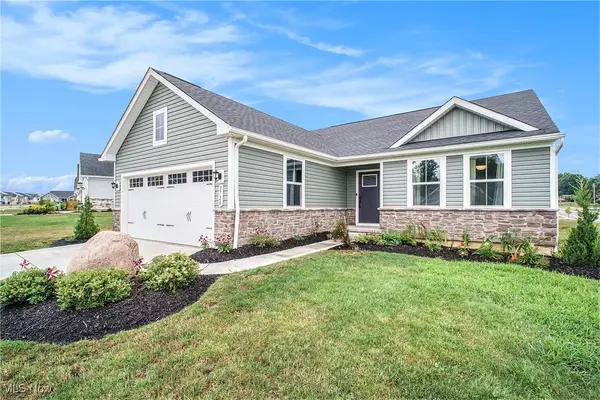 $354,900Active3 beds 2 baths1,568 sq. ft.
$354,900Active3 beds 2 baths1,568 sq. ft.3720 Strawboard Avenue, Norton, OH 44203
MLS# 5144934Listed by: RE/MAX HAVEN REALTY 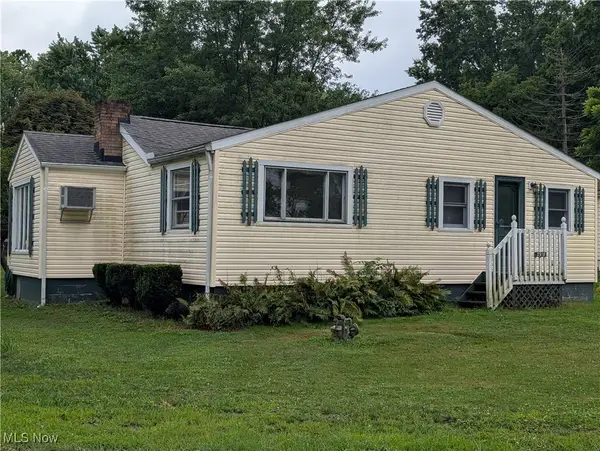 $170,000Active2 beds 1 baths1,416 sq. ft.
$170,000Active2 beds 1 baths1,416 sq. ft.3918 Bushey Avenue, Norton, OH 44203
MLS# 5144532Listed by: CUTLER REAL ESTATE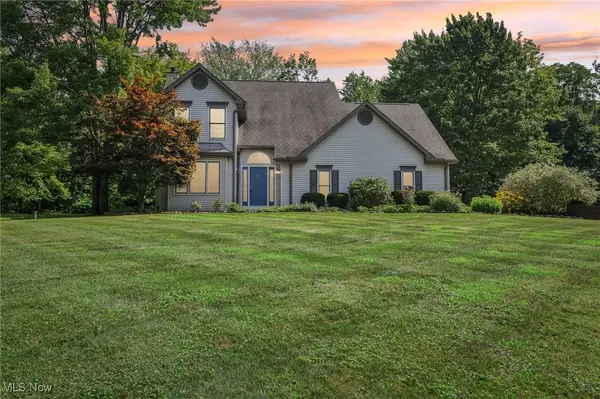 $410,000Pending4 beds 3 baths2,606 sq. ft.
$410,000Pending4 beds 3 baths2,606 sq. ft.3952 Reimer Road, Norton, OH 44203
MLS# 5137642Listed by: EXP REALTY, LLC. $325,000Active3 beds 2 baths1,352 sq. ft.
$325,000Active3 beds 2 baths1,352 sq. ft.2767 Steeb Circle, Norton, OH 44203
MLS# 5143843Listed by: BERKSHIRE HATHAWAY HOMESERVICES STOUFFER REALTY

