2110 Cleneay Avenue, Norwood, OH 45212
Local realty services provided by:ERA Real Solutions Realty
Listed by: lorrie hayes
Office: keller williams pinnacle group
MLS#:1856604
Source:OH_CINCY
Price summary
- Price:$375,000
- Price per sq. ft.:$172.02
About this home
Gloriously roomy 3-story in a prime spot near Birdie's, Factory 52, Wasson Way, and downtown Cincinnati! Not a flip or a rental! This stunning home is serious about blending enduring character with meaningful updates for peace of mind (and less maintenance!): New roof 2018, HVAC 2019, dishwasher 2019, washer & dryer 2019, deck & porch 2025, fresh pro paint throughout 2025. Inside, find expertly-preserved architectural details in picture-frame oak hardwoods, deep-toned moldings, coffered ceilings, artisan stained & leaded glass windows, clever built-ins, and 9+ ft room heights. With generous spaces, a huge kitchen with skylight, plenty of off-street parking, and a surprisingly great basement (zero creep-factor!), you'll gain all the charm without compromising on comfort or convenience. Relax outside on the deep front porch, refinished deck, or paver patio. Come explore this lovely moment in Cincinnati history in a thriving, active neighborhood, and feel at home here in bustling Norwood.
Contact an agent
Home facts
- Year built:1914
- Listing ID #:1856604
- Added:134 day(s) ago
- Updated:November 21, 2025 at 08:42 AM
Rooms and interior
- Bedrooms:4
- Total bathrooms:2
- Full bathrooms:1
- Half bathrooms:1
- Living area:2,180 sq. ft.
Heating and cooling
- Cooling:Ceiling Fans, Central Air
- Heating:Forced Air, Gas
Structure and exterior
- Roof:Composition, Shingle
- Year built:1914
- Building area:2,180 sq. ft.
- Lot area:0.09 Acres
Utilities
- Water:Public
- Sewer:Public Sewer
Finances and disclosures
- Price:$375,000
- Price per sq. ft.:$172.02
New listings near 2110 Cleneay Avenue
- New
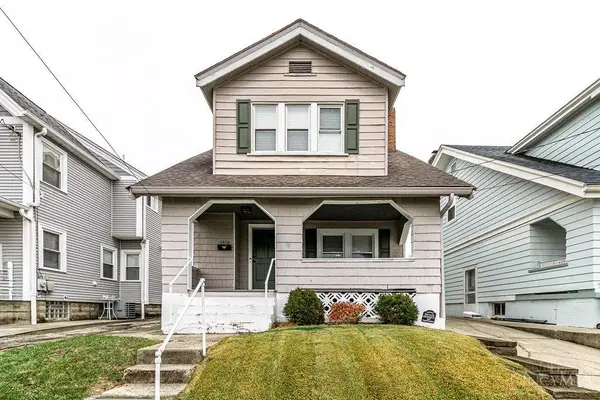 $285,000Active3 beds 3 baths1,233 sq. ft.
$285,000Active3 beds 3 baths1,233 sq. ft.5310 Globe Avenue, Norwood, OH 45212
MLS# 1862484Listed by: OWNERLAND REALTY, INC. - New
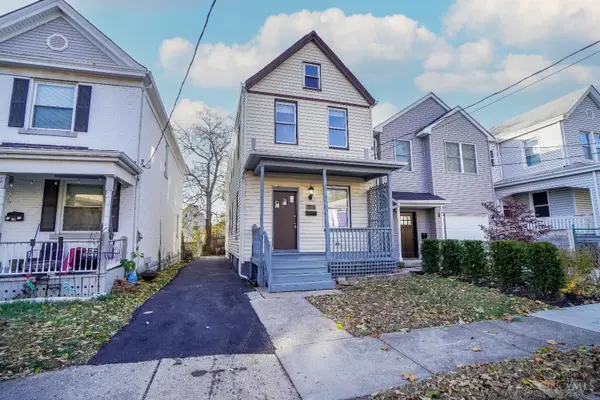 $179,000Active3 beds 2 baths1,600 sq. ft.
$179,000Active3 beds 2 baths1,600 sq. ft.5121 Silver Street, Norwood, OH 45212
MLS# 1862175Listed by: COMEY & SHEPHERD 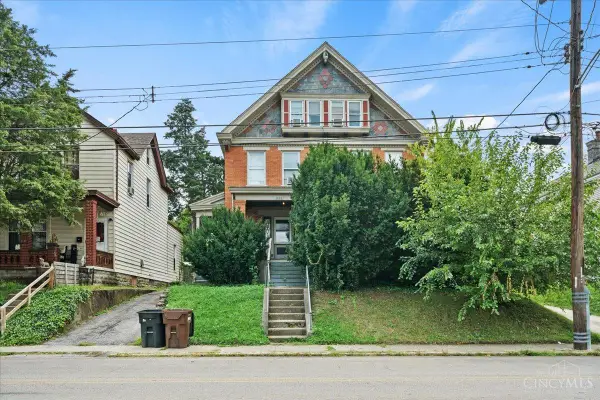 $285,000Pending-- beds -- baths2,783 sq. ft.
$285,000Pending-- beds -- baths2,783 sq. ft.1835 Sherman Avenue, Norwood, OH 45212
MLS# 1862344Listed by: KEYNOTE REALTY- New
 $237,000Active-- beds -- baths1,608 sq. ft.
$237,000Active-- beds -- baths1,608 sq. ft.2255 Quatman Avenue, Norwood, OH 45212
MLS# 1860906Listed by: EXP REALTY  $280,000Pending3 beds 2 baths1,624 sq. ft.
$280,000Pending3 beds 2 baths1,624 sq. ft.2023 Maple Avenue, Norwood, OH 45212
MLS# 1861611Listed by: COMEY & SHEPHERD- New
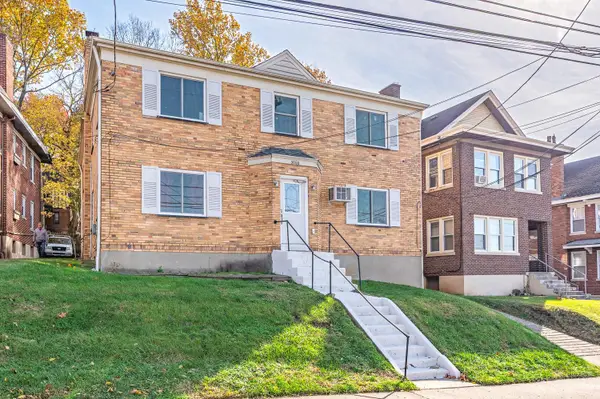 $370,000Active-- beds -- baths
$370,000Active-- beds -- baths5160 Montgomery Road, Norwood, OH 45212
MLS# 1862150Listed by: LOU PARK REALTY - New
 $205,000Active3 beds 2 baths1,354 sq. ft.
$205,000Active3 beds 2 baths1,354 sq. ft.4803 Beech Street, Norwood, OH 45212
MLS# 1862128Listed by: RE/MAX PREFERRED GROUP - New
 $274,900Active4 beds 2 baths2,242 sq. ft.
$274,900Active4 beds 2 baths2,242 sq. ft.5105 Marion Avenue, Norwood, OH 45212
MLS# 1861828Listed by: KELLER WILLIAMS ADVISORS - New
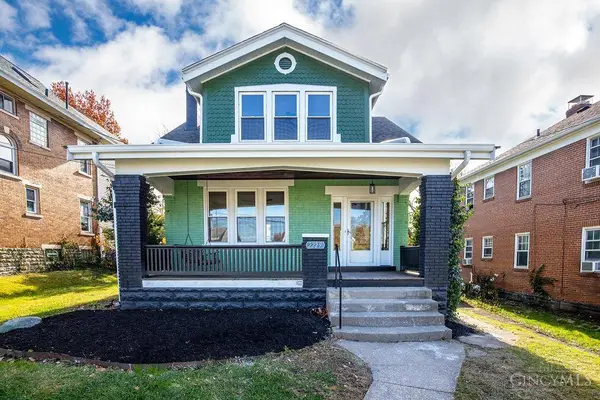 $349,500Active3 beds 3 baths1,475 sq. ft.
$349,500Active3 beds 3 baths1,475 sq. ft.2229 Feldman Avenue, Norwood, OH 45212
MLS# 1862087Listed by: NAVX REALTY, LLC  $320,000Pending3 beds 2 baths1,404 sq. ft.
$320,000Pending3 beds 2 baths1,404 sq. ft.2591 Laura Lane, Norwood, OH 45212
MLS# 1861809Listed by: KELLER WILLIAMS ADVISORS
