3824 Elsmere Avenue, Norwood, OH 45212
Local realty services provided by:ERA Martin & Associates
Listed by:scott oyler
Office:coldwell banker realty
MLS#:1856714
Source:OH_CINCY
Price summary
- Price:$460,000
- Price per sq. ft.:$195.25
About this home
Step inside this beautifully updated home with over 2300 sq. ft. of preserved character & timeless charm. Featuring many new updates, tall ceilings, rich hardwood floors & original stained glass, this home is just bursting with cozy details. Enjoy two newly remodeled bathrooms with quartz countertops & onyx showers, a luxurious primary ensuite with a double vanity & his-and-hers closets plus a spacious third-floor bedroom or flex room, perfect for work or play. Huge bonus of 3 car garage! Imagine spending your evenings outside on the brand-new stained deck overlooking the lush backyard. Beyond the home, you'll love the unbeatable location just steps from Birdie's Coffee Shop, Factory 52 Entertainment, Rookwood Commons and the Wasson Way Trail, offering walkable access to some of Cincinnati's best shopping, dining & recreation. Recent upgrades include the bathroom remodels, a new hot water heater, added closet space, new stained back deck and a full interior repaint in 202
Contact an agent
Home facts
- Year built:1909
- Listing ID #:1856714
- Added:5 day(s) ago
- Updated:October 04, 2025 at 06:34 PM
Rooms and interior
- Bedrooms:4
- Total bathrooms:3
- Full bathrooms:2
- Half bathrooms:1
- Living area:2,356 sq. ft.
Heating and cooling
- Cooling:Ceiling Fans, Central Air
- Heating:Forced Air, Gas
Structure and exterior
- Roof:Shingle
- Year built:1909
- Building area:2,356 sq. ft.
- Lot area:0.17 Acres
Utilities
- Water:Public
- Sewer:Public Sewer
Finances and disclosures
- Price:$460,000
- Price per sq. ft.:$195.25
New listings near 3824 Elsmere Avenue
- New
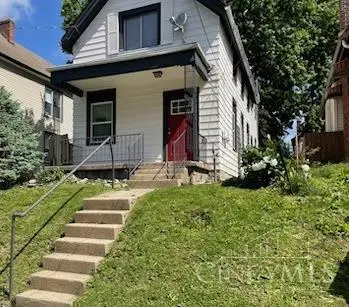 $199,000Active3 beds 2 baths1,427 sq. ft.
$199,000Active3 beds 2 baths1,427 sq. ft.1810 Lincoln Avenue, Norwood, OH 45212
MLS# 1857453Listed by: WEYBRIDGE REALTY, LLC - New
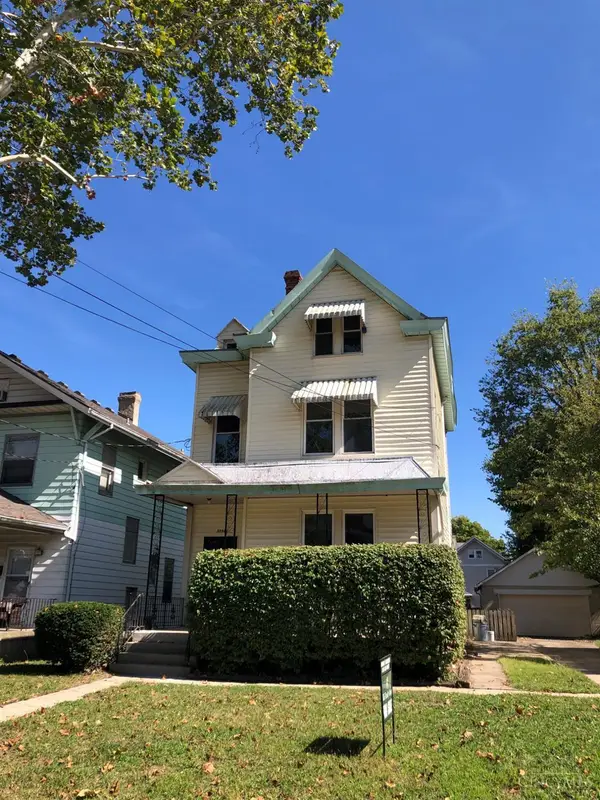 $299,999Active4 beds 2 baths2,031 sq. ft.
$299,999Active4 beds 2 baths2,031 sq. ft.3756 Regent Avenue, Norwood, OH 45212
MLS# 1857428Listed by: BRG REALTY GROUP, LLC - New
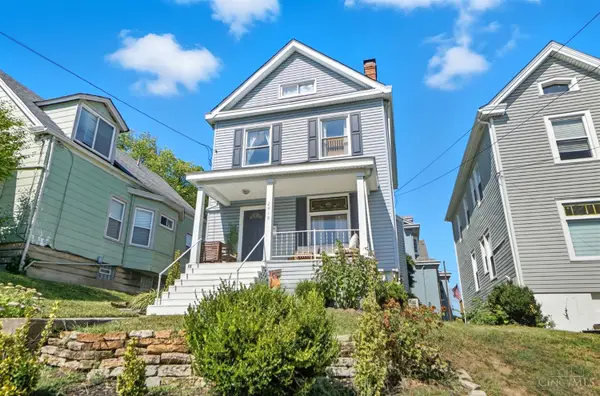 $277,000Active3 beds 1 baths1,485 sq. ft.
$277,000Active3 beds 1 baths1,485 sq. ft.2418 Morton Avenue, Norwood, OH 45212
MLS# 1857022Listed by: KELLER WILLIAMS ADVISORS - New
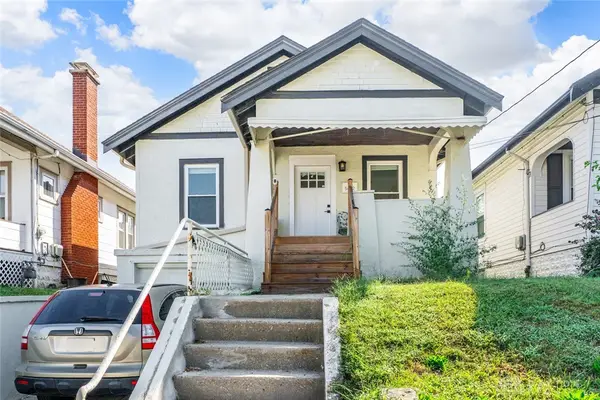 $230,000Active3 beds 1 baths1,013 sq. ft.
$230,000Active3 beds 1 baths1,013 sq. ft.5432 Rolston Avenue, Norwood, OH 45212
MLS# 944855Listed by: KELLER WILLIAMS COMMUNITY PART - New
 $500,000Active-- beds -- baths
$500,000Active-- beds -- baths4108 Montgomery Road, Norwood, OH 45212
MLS# 1857018Listed by: 3CRE RESIDENTIAL ADVISORS, LLC - New
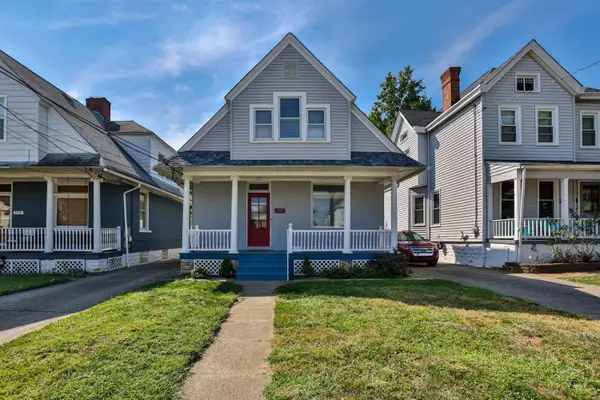 $280,000Active2 beds 1 baths1,340 sq. ft.
$280,000Active2 beds 1 baths1,340 sq. ft.2517 Marsh Avenue, Norwood, OH 45212
MLS# 1857190Listed by: SIBCY CLINE, INC. - New
 $299,900Active5 beds 3 baths2,594 sq. ft.
$299,900Active5 beds 3 baths2,594 sq. ft.1768 Williams Avenue, Norwood, OH 45212
MLS# 1856944Listed by: COLDWELL BANKER REALTY - New
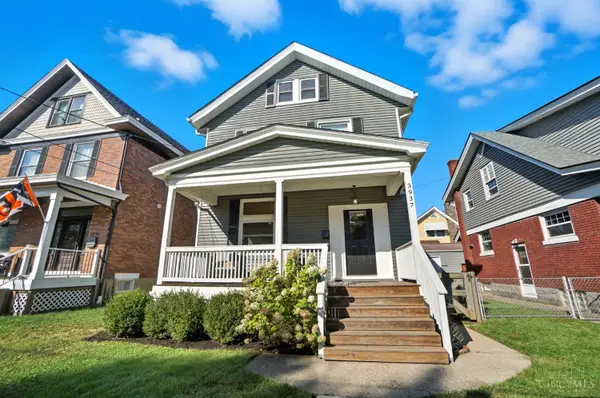 $374,900Active4 beds 2 baths1,546 sq. ft.
$374,900Active4 beds 2 baths1,546 sq. ft.3937 Grove Avenue, Norwood, OH 45212
MLS# 1856901Listed by: KELLER WILLIAMS ADVISORS 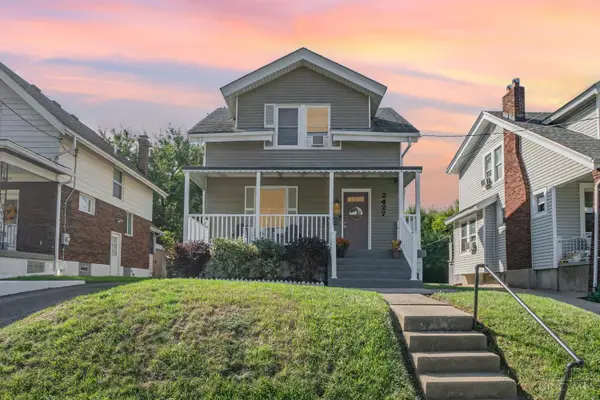 $289,000Pending2 beds 1 baths1,213 sq. ft.
$289,000Pending2 beds 1 baths1,213 sq. ft.2427 Lysle Lane, Norwood, OH 45212
MLS# 1856747Listed by: EXP REALTY
