5621 Rolston Avenue, Norwood, OH 45212
Local realty services provided by:ERA Real Solutions Realty
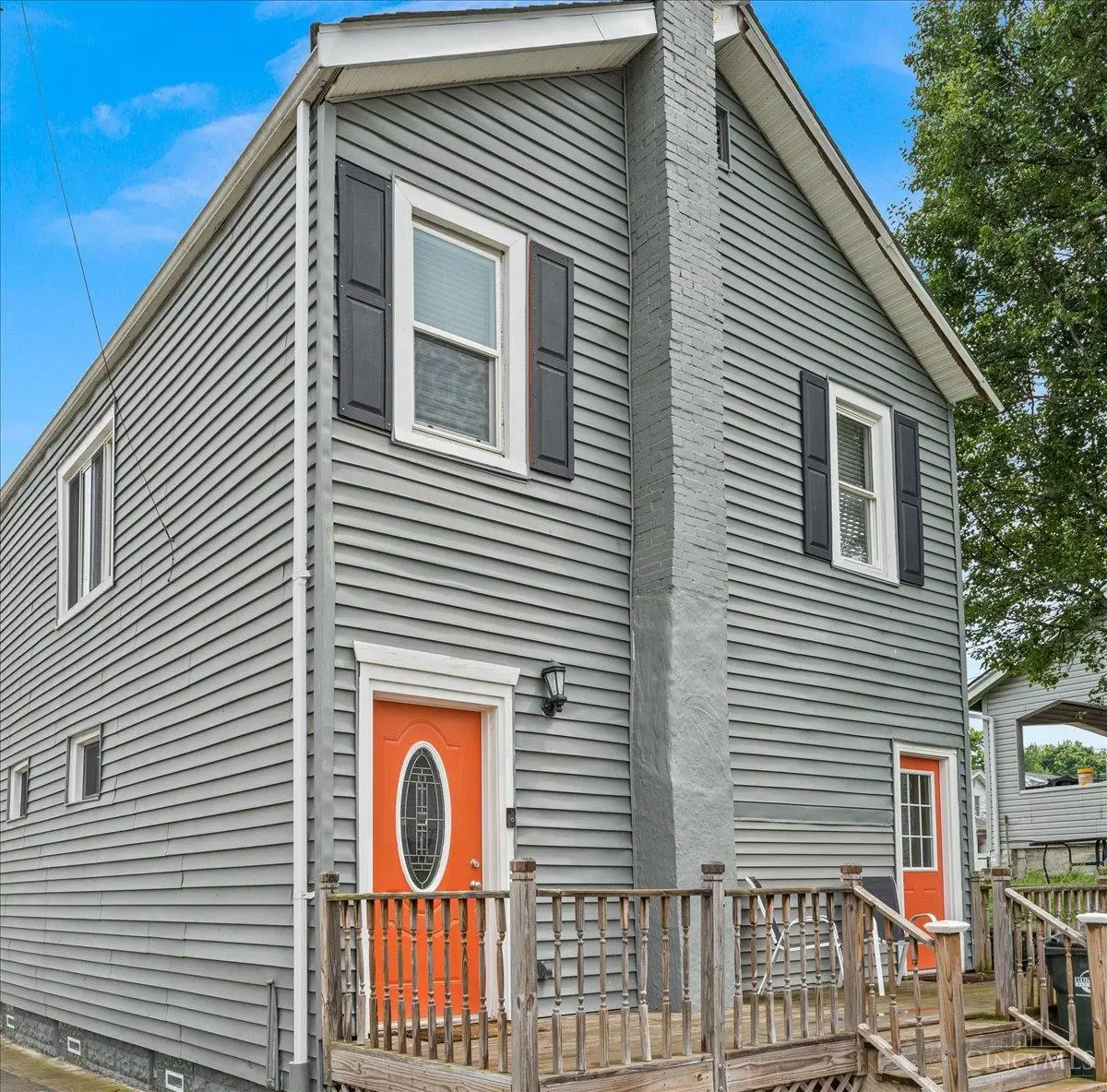
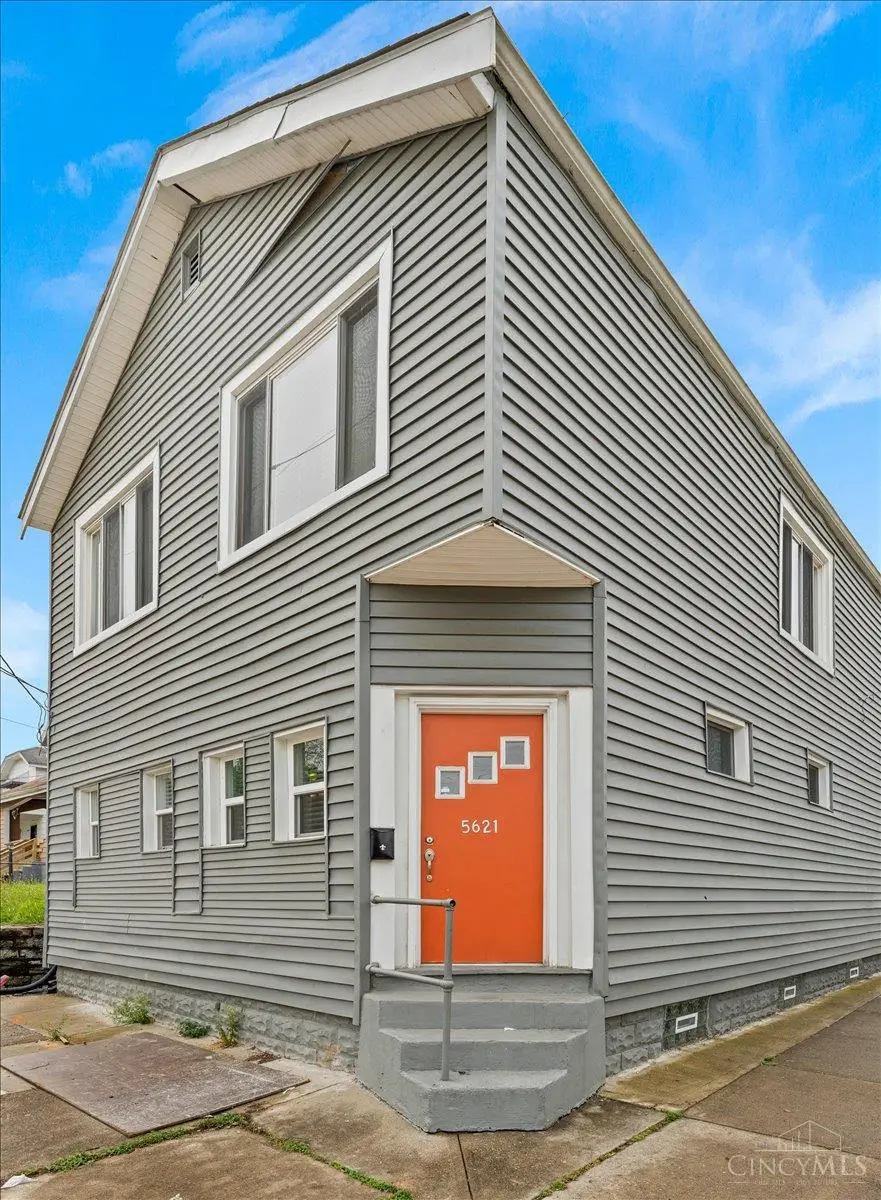
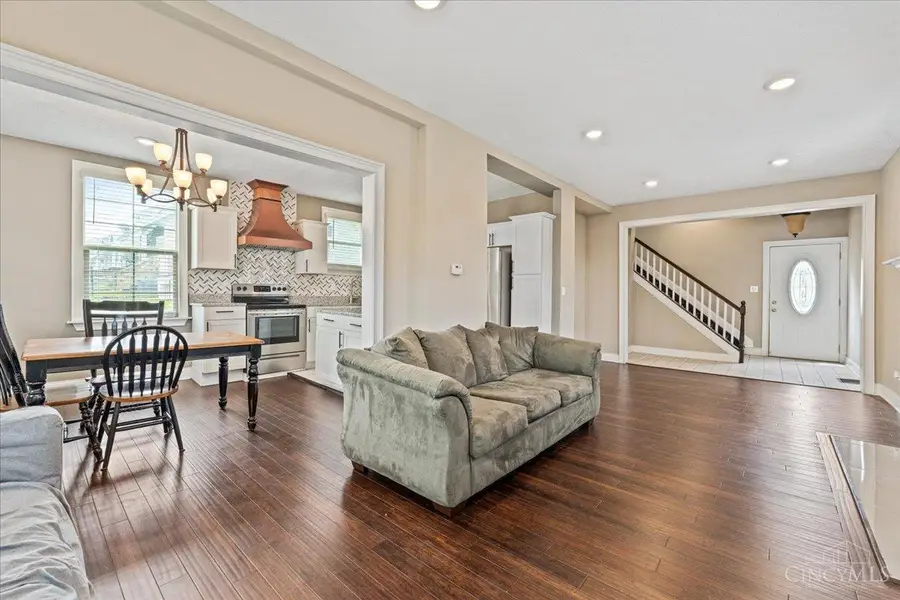
5621 Rolston Avenue,Norwood, OH 45212
$230,000
- 2 Beds
- 2 Baths
- 1,628 sq. ft.
- Single family
- Active
Listed by:jeffrey williamson
Office:ownerland realty, inc.
MLS#:1847024
Source:OH_CINCY
Price summary
- Price:$230,000
- Price per sq. ft.:$141.28
About this home
Fully remodeled in 2021 offering over 1,600 SF of finished living space, this unique Norwood home delivers exceptional value at one of the lowest price-per-square-foot points in the area. Previously Converted from a two-family to a spacious single-family layout, the home features a modern open-concept first floor with formal dining, a fully updated kitchen (granite countertops, stainless steel appliances, center island), & a cozy electric fireplace. The 2nd floor offers two formal bedrooms, an office/flex room that could function as a third bedroom (no closet), a 2nd living room/family room, a bonus/rec room, & full bathmaking the home far more versatile than most standard 2-bedroom layouts. Roof & windows (2021) HVAC, electric, plumbing, & water heater (2020) Modern finishes throughout. Off-street parking, corner lot w/ no yard maintenance, full basement, & walkability to Hunter Park. Conveniently located near Factory 52, Rookwood, Maketewah Country Club, quick access to I-71/Lateral
Contact an agent
Home facts
- Year built:1926
- Listing Id #:1847024
- Added:41 day(s) ago
- Updated:August 16, 2025 at 02:12 PM
Rooms and interior
- Bedrooms:2
- Total bathrooms:2
- Full bathrooms:1
- Half bathrooms:1
- Living area:1,628 sq. ft.
Heating and cooling
- Cooling:Central Air
- Heating:Forced Air, Gas
Structure and exterior
- Roof:Shingle
- Year built:1926
- Building area:1,628 sq. ft.
- Lot area:0.04 Acres
Utilities
- Water:Public
- Sewer:Public Sewer
Finances and disclosures
- Price:$230,000
- Price per sq. ft.:$141.28
New listings near 5621 Rolston Avenue
- Open Sun, 4 to 5:30pmNew
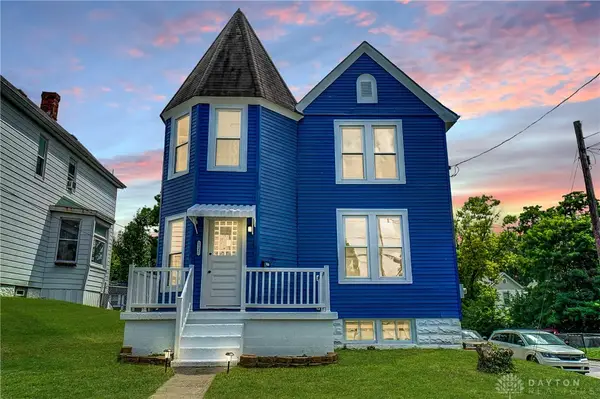 $299,000Active3 beds 3 baths1,822 sq. ft.
$299,000Active3 beds 3 baths1,822 sq. ft.1937 Maple Avenue, Norwood, OH 45212
MLS# 941443Listed by: KELLER WILLIAMS ADVISORS RLTY - New
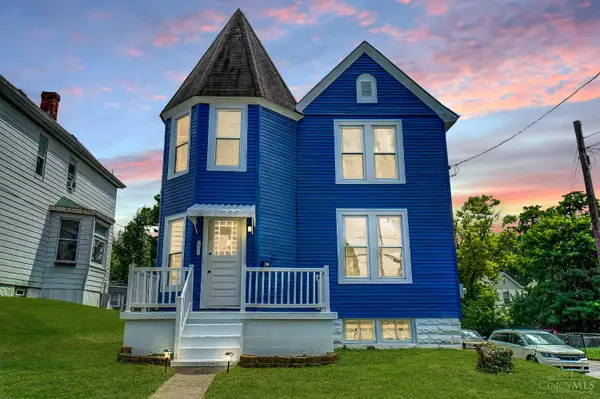 $299,000Active3 beds 2 baths1,822 sq. ft.
$299,000Active3 beds 2 baths1,822 sq. ft.1937 Maple Avenue, Cincinnati, OH 45212
MLS# 1851724Listed by: KELLER WILLIAMS ADVISORS - New
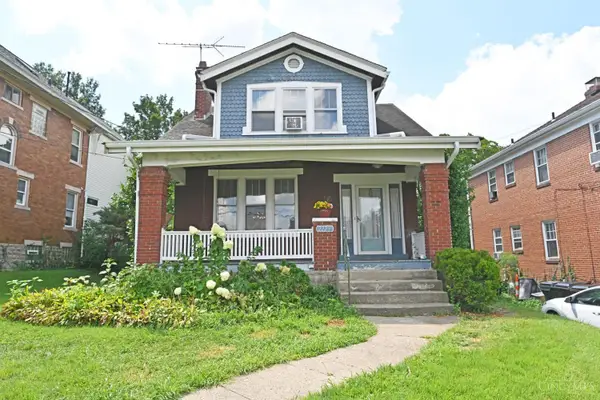 $175,000Active3 beds 2 baths1,475 sq. ft.
$175,000Active3 beds 2 baths1,475 sq. ft.2229 Feldman Avenue, Norwood, OH 45212
MLS# 1851601Listed by: COMEY & SHEPHERD - New
 $239,900Active2 beds 2 baths1,072 sq. ft.
$239,900Active2 beds 2 baths1,072 sq. ft.2244 Cathedral Avenue, Norwood, OH 45212
MLS# 1851630Listed by: KELLER WILLIAMS ADVISORS - New
 $357,000Active3 beds 3 baths2,096 sq. ft.
$357,000Active3 beds 3 baths2,096 sq. ft.5603 Fenwick Avenue, Norwood, OH 45212
MLS# 1851454Listed by: KELLER WILLIAMS SEVEN HILLS RE - New
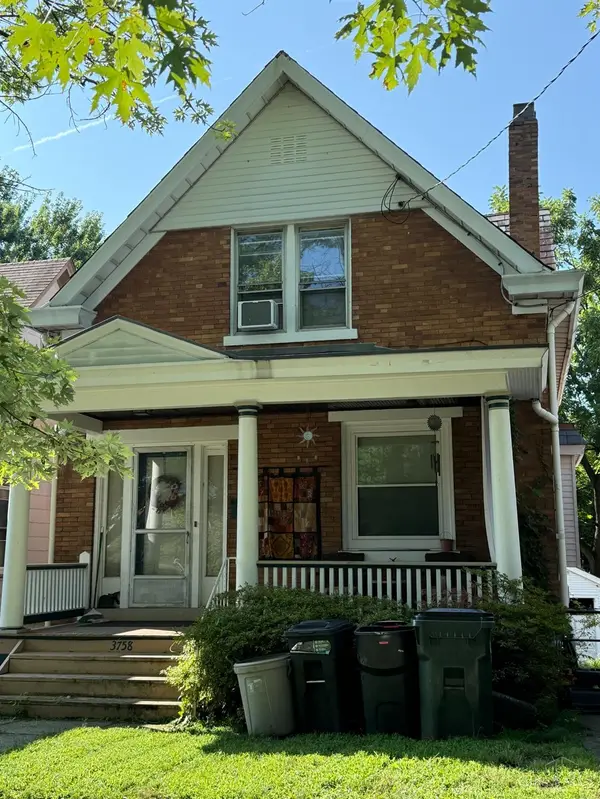 $169,900Active2 beds 1 baths1,628 sq. ft.
$169,900Active2 beds 1 baths1,628 sq. ft.3758 Floral Avenue, Norwood, OH 45212
MLS# 1851231Listed by: EXP REALTY - New
 $349,900Active3 beds 2 baths1,370 sq. ft.
$349,900Active3 beds 2 baths1,370 sq. ft.4308 Smith Road, Norwood, OH 45212
MLS# 1851320Listed by: OWNERLAND REALTY, INC. - New
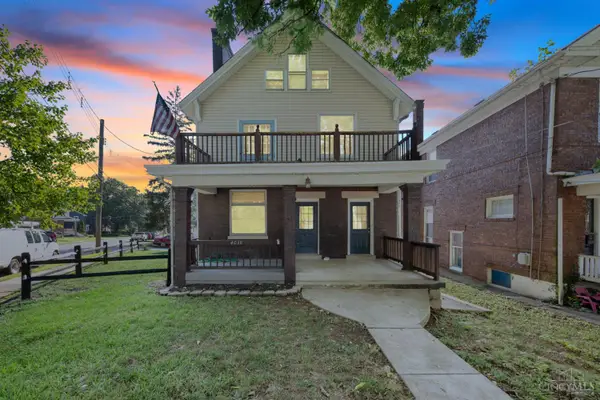 $330,000Active-- beds -- baths1,896 sq. ft.
$330,000Active-- beds -- baths1,896 sq. ft.4038 Burwood Avenue, Norwood, OH 45212
MLS# 1850923Listed by: PLUM TREE REALTY - New
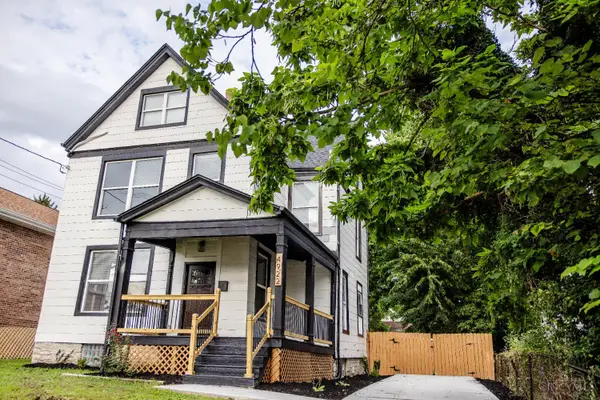 $389,999Active5 beds 3 baths2,143 sq. ft.
$389,999Active5 beds 3 baths2,143 sq. ft.4922 Marion Avenue, Norwood, OH 45212
MLS# 1850884Listed by: OWNERLAND REALTY, INC. - New
 $300,000Active-- beds -- baths2,411 sq. ft.
$300,000Active-- beds -- baths2,411 sq. ft.1832 Weyer Avenue, Norwood, OH 45212
MLS# 1850554Listed by: KELLER WILLIAMS ADVISORS
