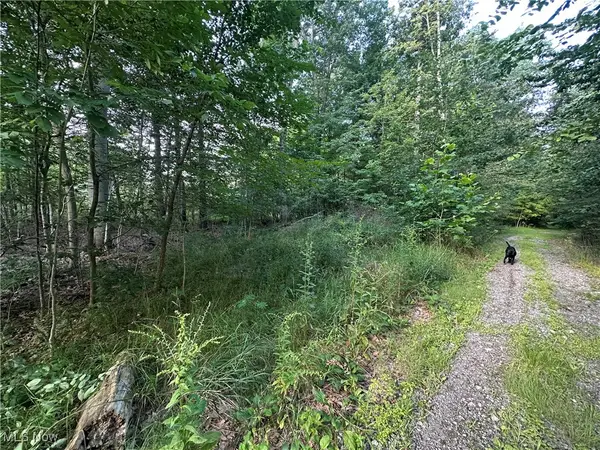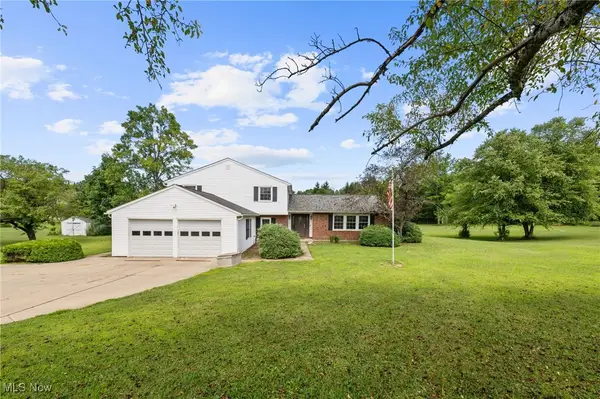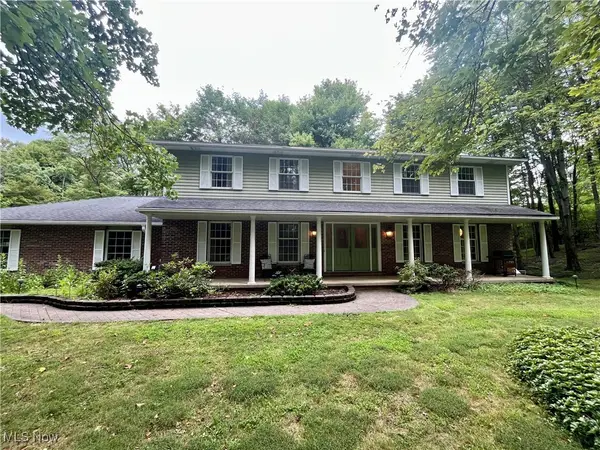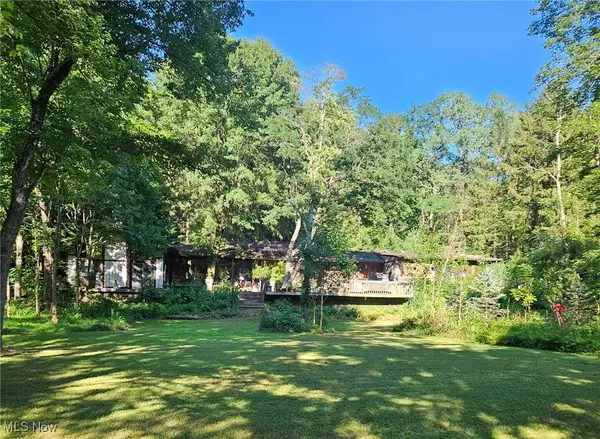13932 Fox Hollow Drive, Novelty, OH 44072
Local realty services provided by:ERA Real Solutions Realty
Listed by:amanda s pohlman
Office:keller williams living
MLS#:5150196
Source:OH_NORMLS
Price summary
- Price:$620,000
- Price per sq. ft.:$252.44
About this home
Showstopper! Russell Township! Beautifully maintained 4-bedroom, 2.5-bath home set on a serene lot with updates throughout. Light-filled foyer entry. The main floor features a fully renovated kitchen with espresso wood cabinetry, granite counters, high-end S/S appliances, peninsula into the dining room, and a large island overlooking the front porch into the lovely front yard. The kitchen flows into the dining area where both living and dining room offer views onto the enclosed sunroom. Convenient main floor laundry! The spacious primary suite offers a custom-organized walk-in closet and en suite bath with shower. Three bedrooms are just steps up from the main level, while the lower-level 4th bedroom is currently used as a convenient office. The lower level provides additional living space with a family room with built-ins and fireplace and sliders to the incredible hardscaped patio with gardens framed by mature trees. The enclosed sunroom with a wood-burning fireplace and hot tub spa also opens outdoors, creating seamless indoor-outdoor living. This property boasts numerous recent updates—full list available upon request (see attached PDF). A brand-new concrete driveway leads to an impressive outbuilding that truly must be seen in person, offering endless possibilities for use. Perfectly situated in a prime location, this turnkey home is truly one-of-a-kind.
Contact an agent
Home facts
- Year built:1967
- Listing ID #:5150196
- Added:7 day(s) ago
- Updated:August 25, 2025 at 03:35 PM
Rooms and interior
- Bedrooms:4
- Total bathrooms:3
- Full bathrooms:2
- Half bathrooms:1
- Living area:2,456 sq. ft.
Heating and cooling
- Cooling:Central Air
- Heating:Baseboard, Gas
Structure and exterior
- Roof:Asphalt
- Year built:1967
- Building area:2,456 sq. ft.
- Lot area:1.86 Acres
Utilities
- Water:Well
- Sewer:Septic Tank
Finances and disclosures
- Price:$620,000
- Price per sq. ft.:$252.44
- Tax amount:$5,397 (2024)
New listings near 13932 Fox Hollow Drive
- New
 $404,900Active6.25 Acres
$404,900Active6.25 Acres15300 Fedeli Lane, Novelty, OH 44072
MLS# 5150165Listed by: WHITETAIL PROPERTIES REAL ESTATE LLC  $524,900Active4 beds 4 baths3,774 sq. ft.
$524,900Active4 beds 4 baths3,774 sq. ft.13655 Sperry Road, Novelty, OH 44072
MLS# 5148630Listed by: KELLER WILLIAMS GREATER METROPOLITAN $460,000Active4 beds 3 baths2,686 sq. ft.
$460,000Active4 beds 3 baths2,686 sq. ft.7850 Dines Road, Novelty, OH 44072
MLS# 5145228Listed by: EXP REALTY, LLC. $425,000Active3 beds 2 baths1,775 sq. ft.
$425,000Active3 beds 2 baths1,775 sq. ft.15021 Stillwater Drive, Novelty, OH 44072
MLS# 5147753Listed by: EXP REALTY, LLC. $600,000Active4 beds 3 baths4,596 sq. ft.
$600,000Active4 beds 3 baths4,596 sq. ft.14280 Sweetbriar Lane, Novelty, OH 44072
MLS# 5147595Listed by: CENTURY 21 ASA COX HOMES $3,792,740Active3 beds 4 baths3,068 sq. ft.
$3,792,740Active3 beds 4 baths3,068 sq. ft.10120 Music, Novelty, OH 44072
MLS# 5141420Listed by: ELITE SOTHEBY'S INTERNATIONAL REALTY $3,792,740Active197.8 Acres
$3,792,740Active197.8 Acres10120 Music Street, Novelty, OH 44072
MLS# 5144503Listed by: ELITE SOTHEBY'S INTERNATIONAL REALTY $675,000Active4 beds 3 baths3,774 sq. ft.
$675,000Active4 beds 3 baths3,774 sq. ft.14110 Caves Road, Novelty, OH 44072
MLS# 5144637Listed by: KELLER WILLIAMS LIVING $985,000Active3 beds 3 baths3,661 sq. ft.
$985,000Active3 beds 3 baths3,661 sq. ft.13610 Sperry Road, Novelty, OH 44072
MLS# 5142762Listed by: BERKSHIRE HATHAWAY HOMESERVICES PROFESSIONAL REALTY
