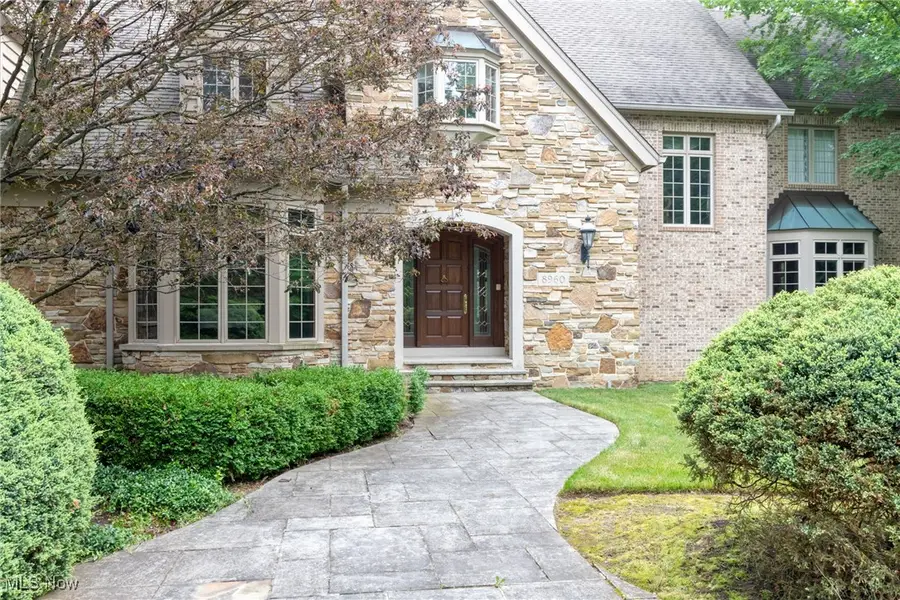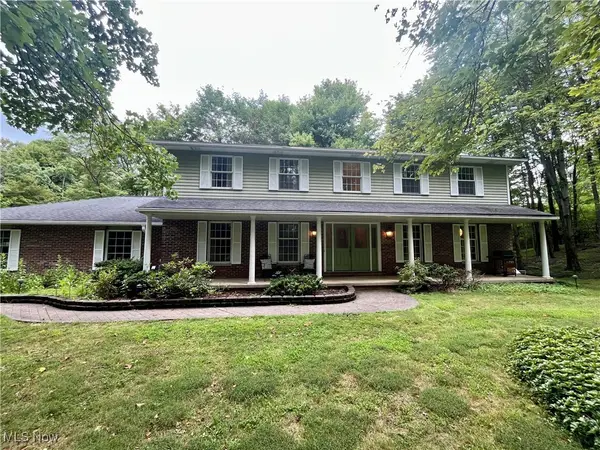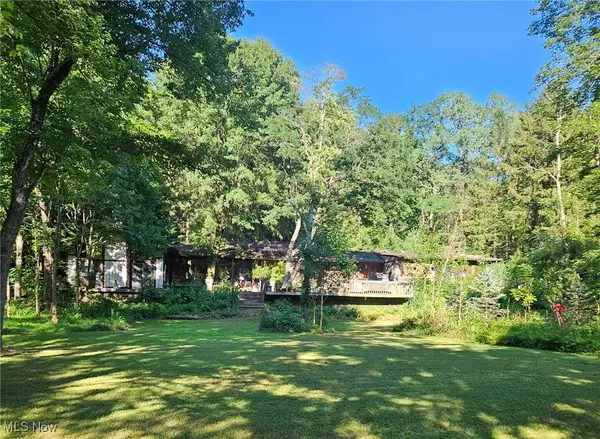8960 Lanes End Drive, Novelty, OH 44072
Local realty services provided by:ERA Real Solutions Realty



Listed by:sharon d friedman
Office:berkshire hathaway homeservices professional realty
MLS#:5128265
Source:OH_NORMLS
Price summary
- Price:$1,299,000
- Price per sq. ft.:$221.22
- Monthly HOA dues:$66.67
About this home
Magnificent, One Owner, Private Retreat on 3.5 wooded lakefront acres in Deer Lake! Meticulously, custom designed with many architectural details, this home offers elegant living with 10-foot ceilings, gleaming hardwood floors, crown moldings, and quality finishes throughout. Entry Foyer with gleaming oak floors and curved staircase leads into the well-appointed Living room with wet bar, and striking floor to ceiling Flagstone fireplace. French doors open to the Family room which offers a second fireplace, coffered ceiling, custom built-in bookcases, and bayed window! Chef’s Kitchen with Butler’s pantry, center island with dining bar, and breakfast nook has an abundance of cabinets and Corian counters, plus high end appliances including Sub-Zero refrigerator, KitchenAid double ovens, and Thermador gas cooktop. Just off the Kitchen is the delightful Sun room with Gazebo ceiling and windows offering breathtaking seasonal views of the back yard and lake! Kitchen and Sun room doors open to the wraparound Deck for outdoor relaxing and entertaining! Dining room has space for the largest table and chairs! First floor Office with custom built-ins has adjacent full bath and could also be a guest suite. First floor Laundry includes newer washer and dryer. Generous Primary suite on second has Cathedral ceiling and Juliet balcony with enchanting view of the lake. Luxurious Primary Bath has soaking tub and stall shower, plus dual walk-in closets with organizing systems. Each of the three other large Bedrooms has an en-suite full bath. Oversized Bonus room is set up as a home gym but could become a media room or play area. And don’t miss the ample Cedar closet in the hall! Massive unfinished walk-out basement has endless potential! Enjoy taking your paddleboat out on the stocked fishing lake from your private Boathouse! 5 car attached Garage! Triple zoned HVAC!
Contact an agent
Home facts
- Year built:1993
- Listing Id #:5128265
- Added:58 day(s) ago
- Updated:August 12, 2025 at 07:18 AM
Rooms and interior
- Bedrooms:4
- Total bathrooms:6
- Full bathrooms:5
- Half bathrooms:1
- Living area:5,872 sq. ft.
Heating and cooling
- Cooling:Central Air
- Heating:Fireplaces, Forced Air
Structure and exterior
- Roof:Asphalt
- Year built:1993
- Building area:5,872 sq. ft.
- Lot area:3.55 Acres
Utilities
- Water:Well
- Sewer:Septic Tank
Finances and disclosures
- Price:$1,299,000
- Price per sq. ft.:$221.22
- Tax amount:$14,187 (2024)
New listings near 8960 Lanes End Drive
- Open Sat, 1 to 3pmNew
 $600,000Active4 beds 3 baths4,596 sq. ft.
$600,000Active4 beds 3 baths4,596 sq. ft.14280 Sweetbriar Lane, Novelty, OH 44072
MLS# 5147595Listed by: CENTURY 21 ASA COX HOMES  $3,792,740Active3 beds 4 baths3,068 sq. ft.
$3,792,740Active3 beds 4 baths3,068 sq. ft.10120 Music, Novelty, OH 44072
MLS# 5141420Listed by: ELITE SOTHEBY'S INTERNATIONAL REALTY $3,792,740Active197.8 Acres
$3,792,740Active197.8 Acres10120 Music Street, Novelty, OH 44072
MLS# 5144503Listed by: ELITE SOTHEBY'S INTERNATIONAL REALTY $750,000Active4 beds 3 baths3,774 sq. ft.
$750,000Active4 beds 3 baths3,774 sq. ft.14110 Caves Road, Novelty, OH 44072
MLS# 5144637Listed by: KELLER WILLIAMS LIVING $985,000Active3 beds 3 baths3,661 sq. ft.
$985,000Active3 beds 3 baths3,661 sq. ft.13610 Sperry Road, Novelty, OH 44072
MLS# 5142762Listed by: BERKSHIRE HATHAWAY HOMESERVICES PROFESSIONAL REALTY $525,000Active4 beds 3 baths2,396 sq. ft.
$525,000Active4 beds 3 baths2,396 sq. ft.14745 Sleepy Hollow Drive, Novelty, OH 44072
MLS# 5135547Listed by: BERKSHIRE HATHAWAY HOMESERVICES PROFESSIONAL REALTY $389,900Active3 beds 2 baths1,715 sq. ft.
$389,900Active3 beds 2 baths1,715 sq. ft.14873 Hook Hollow Road, Novelty, OH 44072
MLS# 5137121Listed by: KELLER WILLIAMS GREATER METROPOLITAN $349,000Pending3 beds 2 baths2,032 sq. ft.
$349,000Pending3 beds 2 baths2,032 sq. ft.8619 Sugar Tree Drive, Novelty, OH 44072
MLS# 5136139Listed by: BERKSHIRE HATHAWAY HOMESERVICES PROFESSIONAL REALTY $2,650,000Active3 beds 6 baths8,934 sq. ft.
$2,650,000Active3 beds 6 baths8,934 sq. ft.9000 Music Street, Novelty, OH 44072
MLS# 5135913Listed by: KELLER WILLIAMS GREATER METROPOLITAN
