Local realty services provided by:ERA Geyer Noakes Realty Group
Listed by: chester m straley
Office: straley realty auctioneers inc
MLS#:10002069
Source:OH_TBR
Price summary
- Price:$174,500
- Price per sq. ft.:$128.69
About this home
This charming 2025 newly built home offers 3 spacious bedrooms and 1 modern bathroom, perfect for families or first-time buyers. With 1,206 square feet of living space, the open floor plan provides a bright and welcoming atmosphere ideal for everyday living and entertaining. Situated on a generous 12,090 square foot lot, there's plenty of room to enjoy the outdoors, garden, or even expand. Thoughtfully designed with comfort and style in mind, this home is move-in ready and full of potential.
Contact an agent
Home facts
- Year built:2025
- Listing ID #:10002069
- Added:229 day(s) ago
- Updated:February 10, 2026 at 09:06 AM
Rooms and interior
- Bedrooms:3
- Total bathrooms:1
- Full bathrooms:1
- Living area:1,356 sq. ft.
Heating and cooling
- Cooling:Central Air
- Heating:Forced Air, Natural Gas
Structure and exterior
- Roof:Shingle
- Year built:2025
- Building area:1,356 sq. ft.
- Lot area:0.28 Acres
Schools
- High school:Paulding
- Middle school:Paulding
- Elementary school:Oakwood
Utilities
- Water:Public
- Sewer:Public Sewer
Finances and disclosures
- Price:$174,500
- Price per sq. ft.:$128.69
New listings near 113 Superior Street
- New
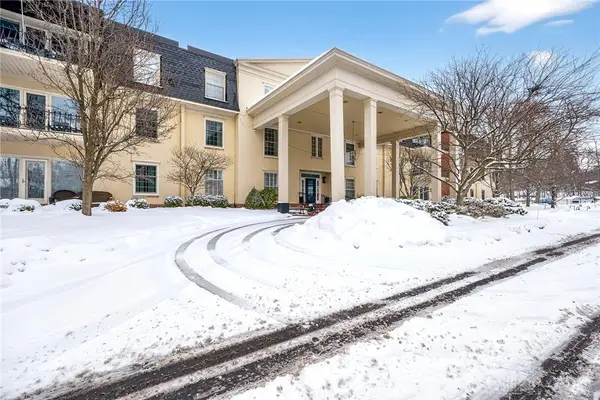 $375,000Active3 beds 2 baths2,040 sq. ft.
$375,000Active3 beds 2 baths2,040 sq. ft.333 Oakwood Avenue #2B, Oakwood, OH 45409
MLS# 951752Listed by: KINZELER REALTY, LLC - New
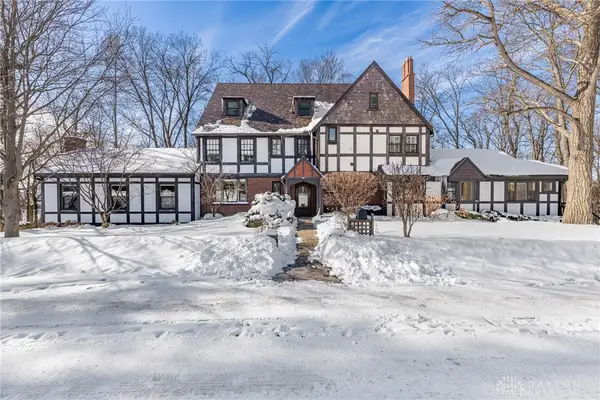 $950,000Active7 beds 6 baths5,095 sq. ft.
$950,000Active7 beds 6 baths5,095 sq. ft.31 Walnut Lane, Oakwood, OH 45419
MLS# 951509Listed by: IRONGATE INC. - New
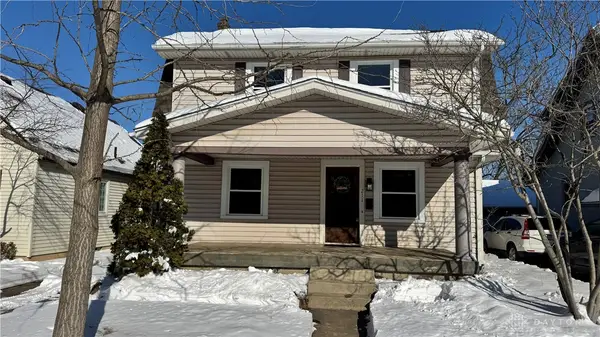 $329,900Active3 beds 2 baths1,428 sq. ft.
$329,900Active3 beds 2 baths1,428 sq. ft.211 Triangle Avenue, Oakwood, OH 45419
MLS# 951703Listed by: PLUM TREE REALTY 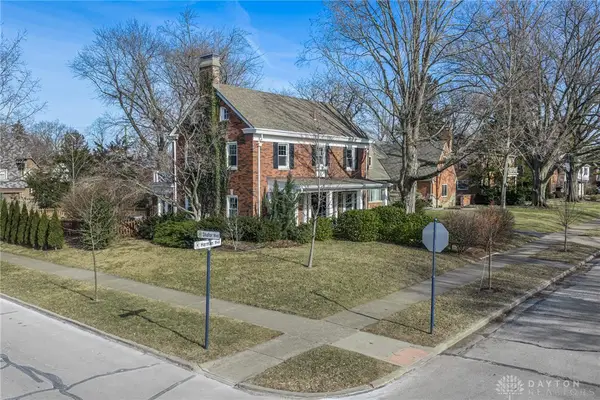 $600,000Pending4 beds 4 baths2,242 sq. ft.
$600,000Pending4 beds 4 baths2,242 sq. ft.203 Harman Boulevard, Oakwood, OH 45419
MLS# 951056Listed by: COLDWELL BANKER HERITAGE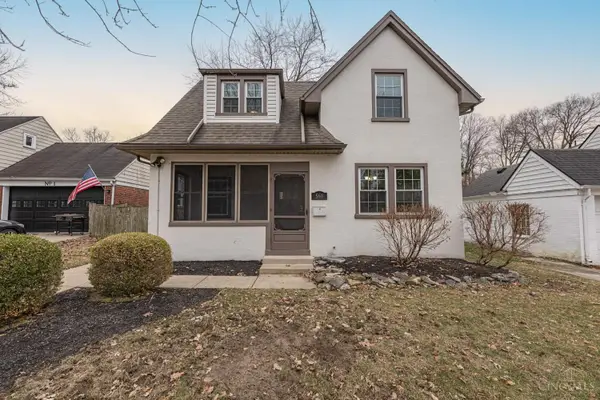 $249,900Active2 beds 1 baths916 sq. ft.
$249,900Active2 beds 1 baths916 sq. ft.560 Irving Avenue, Oakwood, OH 45409
MLS# 1867145Listed by: IRONGATE INC.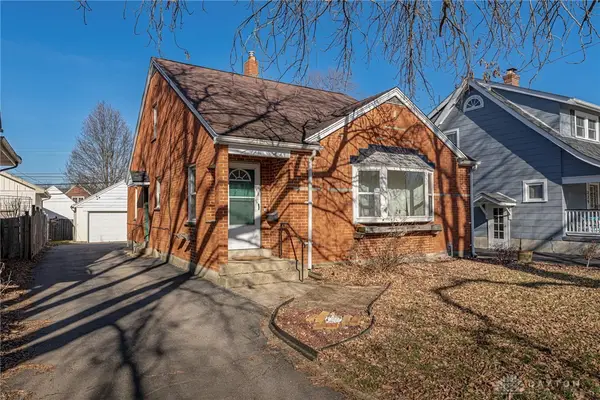 $365,000Pending3 beds 2 baths1,839 sq. ft.
$365,000Pending3 beds 2 baths1,839 sq. ft.225 Orchard Drive, Oakwood, OH 45419
MLS# 951047Listed by: KELLER WILLIAMS COMMUNITY PART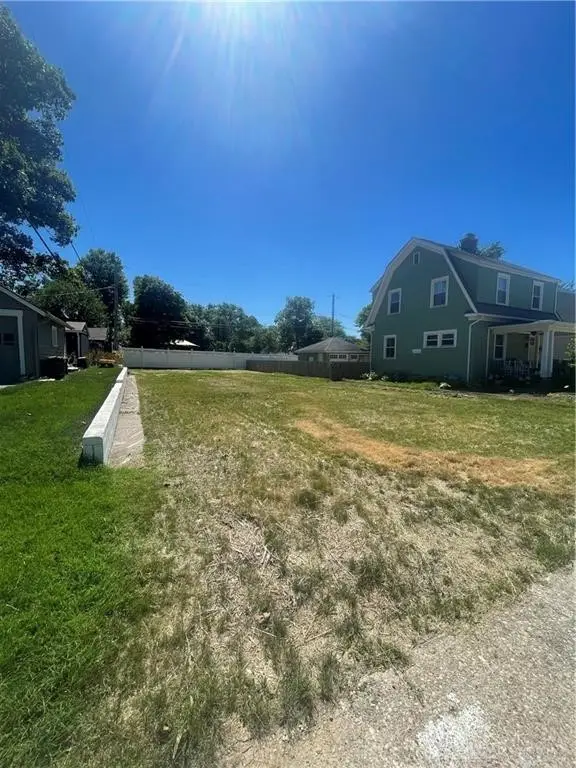 $50,000Active0.11 Acres
$50,000Active0.11 Acres2904 Roanoke Avenue, Dayton, OH 45419
MLS# 951188Listed by: IRONGATE INC.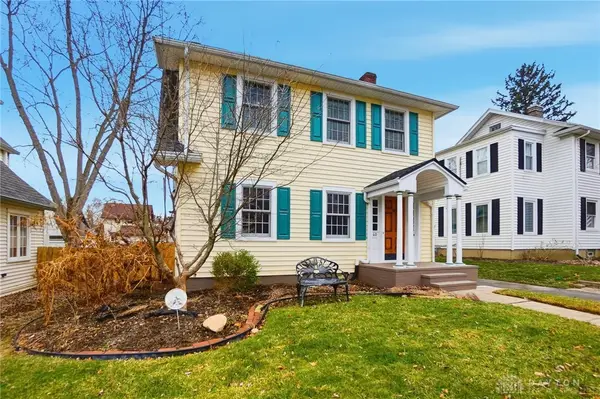 $415,000Pending4 beds 3 baths1,845 sq. ft.
$415,000Pending4 beds 3 baths1,845 sq. ft.40 Telford Avenue, Oakwood, OH 45419
MLS# 950824Listed by: COLDWELL BANKER HERITAGE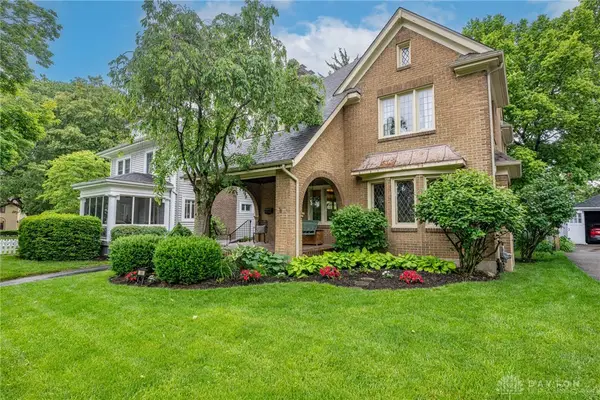 $385,000Pending3 beds 2 baths1,719 sq. ft.
$385,000Pending3 beds 2 baths1,719 sq. ft.54 Beverly Place, Oakwood, OH 45419
MLS# 950780Listed by: IRONGATE INC.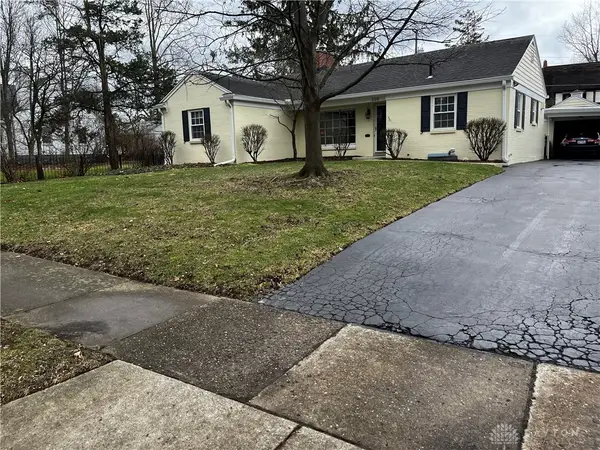 $300,000Pending2 beds 2 baths1,294 sq. ft.
$300,000Pending2 beds 2 baths1,294 sq. ft.509 Hathaway Road, Oakwood, OH 45419
MLS# 950689Listed by: SIBCY CLINE INC.

