7310 Lamson Road, Oakwood, OH 44146
Local realty services provided by:ERA Real Solutions Realty
Listed by: brandy phillips
Office: keller williams citywide
MLS#:5183769
Source:OH_NORMLS
Price summary
- Price:$445,000
- Price per sq. ft.:$99.33
About this home
Welcome to Oakwood living at its finest! This home is truly one-of-a-kind—offering curb appeal, space, and stunning wooded views on nearly ¾ of an acre. From the moment you step into the foyer with vaulted ceilings, you’ll be impressed by the elegant split staircase that overlooks the spacious family room and flows seamlessly to the eat in kitchen. First floor laundry is just across from the garage entrance. The dining room boasts lots of light with a gorgeous chandelier. Upstairs, you’ll find generously sized bedrooms—some with vaulted ceilings—along with an owner’s suite featuring a double vanity, oversized tub, and separate shower. Newer carpet throughout. The fully finished walkout basement offers over 1,500 square feet of additional living space with soaring ceilings, a possible in-law suite, and plenty of storage, sump pump with battery back up and a full bath. Outdoors, enjoy your private backyard oasis surrounded by nature, or take a dip in your own pool. Property is in need of cosmetic repairs and updates—ideal for buyers looking to renovate or invest. This home is perfect for entertaining, multigenerational living, or simply relaxing in your own retreat. Ask about a 203K Loan, may qualify.
Contact an agent
Home facts
- Year built:2005
- Listing ID #:5183769
- Added:181 day(s) ago
- Updated:February 10, 2026 at 03:24 PM
Rooms and interior
- Bedrooms:4
- Total bathrooms:4
- Full bathrooms:3
- Half bathrooms:1
- Living area:4,480 sq. ft.
Heating and cooling
- Cooling:Central Air
- Heating:Forced Air
Structure and exterior
- Roof:Asphalt, Fiberglass
- Year built:2005
- Building area:4,480 sq. ft.
- Lot area:0.76 Acres
Utilities
- Water:Public
- Sewer:Public Sewer
Finances and disclosures
- Price:$445,000
- Price per sq. ft.:$99.33
- Tax amount:$7,472 (2025)
New listings near 7310 Lamson Road
- New
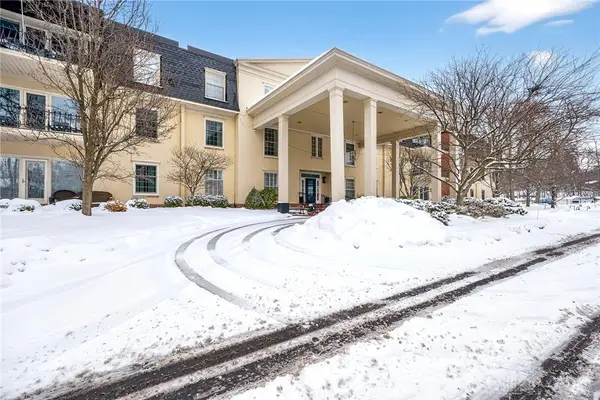 $375,000Active3 beds 2 baths2,040 sq. ft.
$375,000Active3 beds 2 baths2,040 sq. ft.333 Oakwood Avenue #2B, Oakwood, OH 45409
MLS# 951752Listed by: KINZELER REALTY, LLC - New
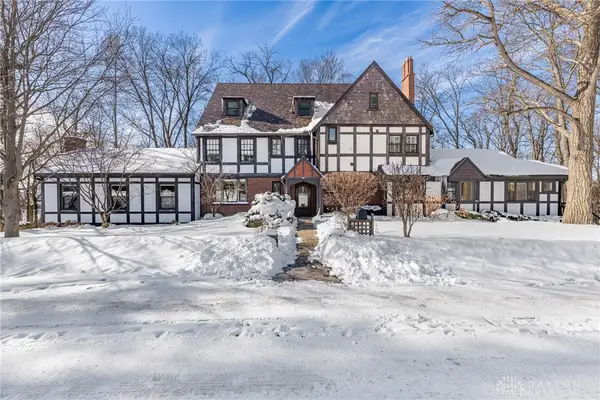 $950,000Active7 beds 6 baths5,095 sq. ft.
$950,000Active7 beds 6 baths5,095 sq. ft.31 Walnut Lane, Oakwood, OH 45419
MLS# 951509Listed by: IRONGATE INC. - New
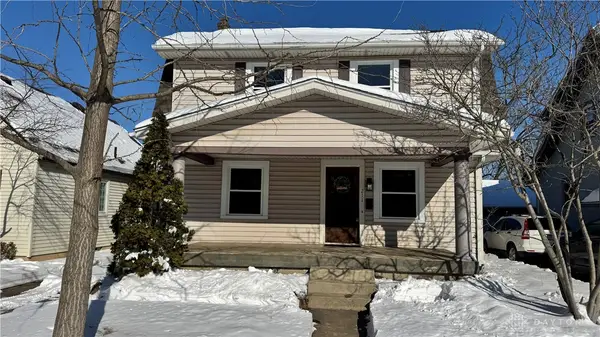 $329,900Active3 beds 2 baths1,428 sq. ft.
$329,900Active3 beds 2 baths1,428 sq. ft.211 Triangle Avenue, Oakwood, OH 45419
MLS# 951703Listed by: PLUM TREE REALTY 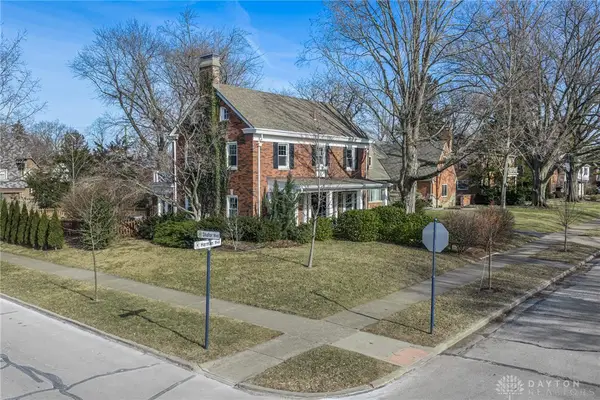 $600,000Pending4 beds 4 baths2,242 sq. ft.
$600,000Pending4 beds 4 baths2,242 sq. ft.203 Harman Boulevard, Oakwood, OH 45419
MLS# 951056Listed by: COLDWELL BANKER HERITAGE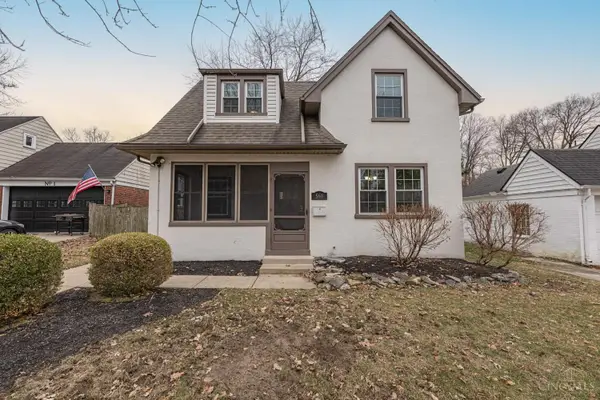 $249,900Active2 beds 1 baths916 sq. ft.
$249,900Active2 beds 1 baths916 sq. ft.560 Irving Avenue, Oakwood, OH 45409
MLS# 1867145Listed by: IRONGATE INC.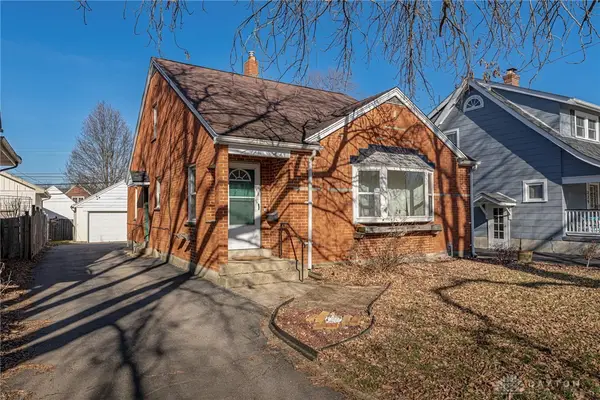 $365,000Pending3 beds 2 baths1,839 sq. ft.
$365,000Pending3 beds 2 baths1,839 sq. ft.225 Orchard Drive, Oakwood, OH 45419
MLS# 951047Listed by: KELLER WILLIAMS COMMUNITY PART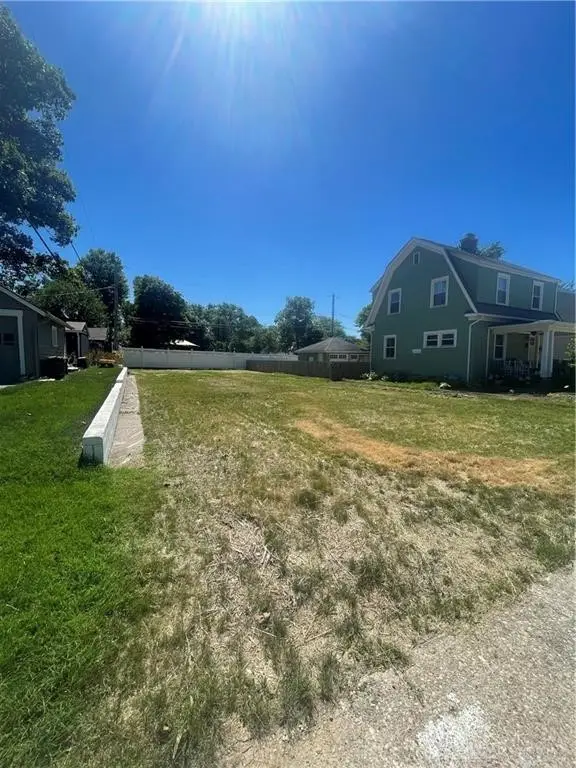 $50,000Active0.11 Acres
$50,000Active0.11 Acres2904 Roanoke Avenue, Dayton, OH 45419
MLS# 951188Listed by: IRONGATE INC.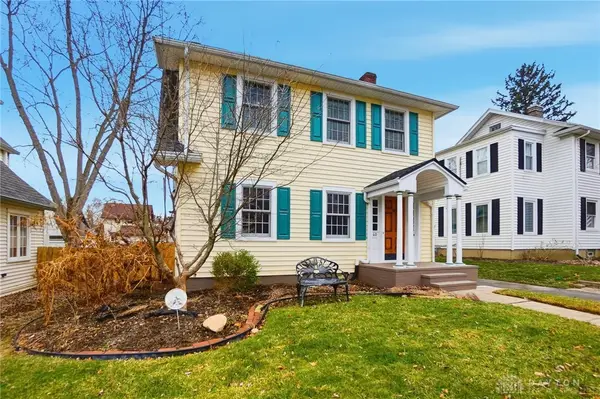 $415,000Pending4 beds 3 baths1,845 sq. ft.
$415,000Pending4 beds 3 baths1,845 sq. ft.40 Telford Avenue, Oakwood, OH 45419
MLS# 950824Listed by: COLDWELL BANKER HERITAGE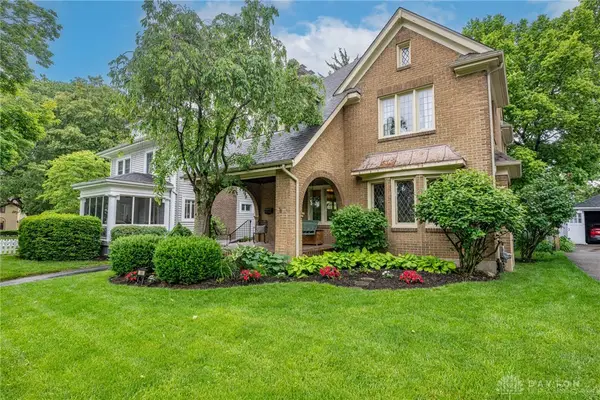 $385,000Pending3 beds 2 baths1,719 sq. ft.
$385,000Pending3 beds 2 baths1,719 sq. ft.54 Beverly Place, Oakwood, OH 45419
MLS# 950780Listed by: IRONGATE INC.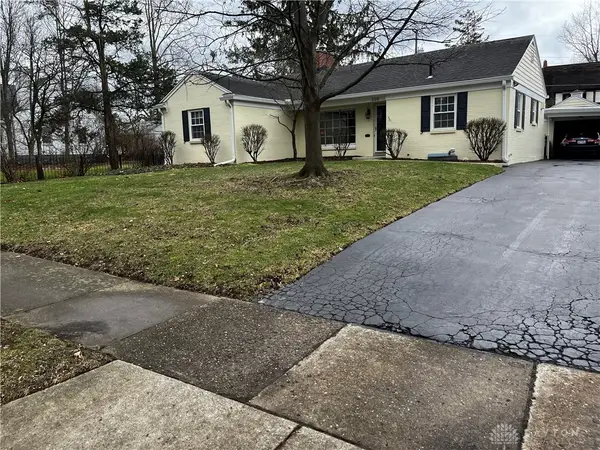 $300,000Pending2 beds 2 baths1,294 sq. ft.
$300,000Pending2 beds 2 baths1,294 sq. ft.509 Hathaway Road, Oakwood, OH 45419
MLS# 950689Listed by: SIBCY CLINE INC.

