121 Sycamore Place, Oberlin, OH 44074
Local realty services provided by:ERA Real Solutions Realty
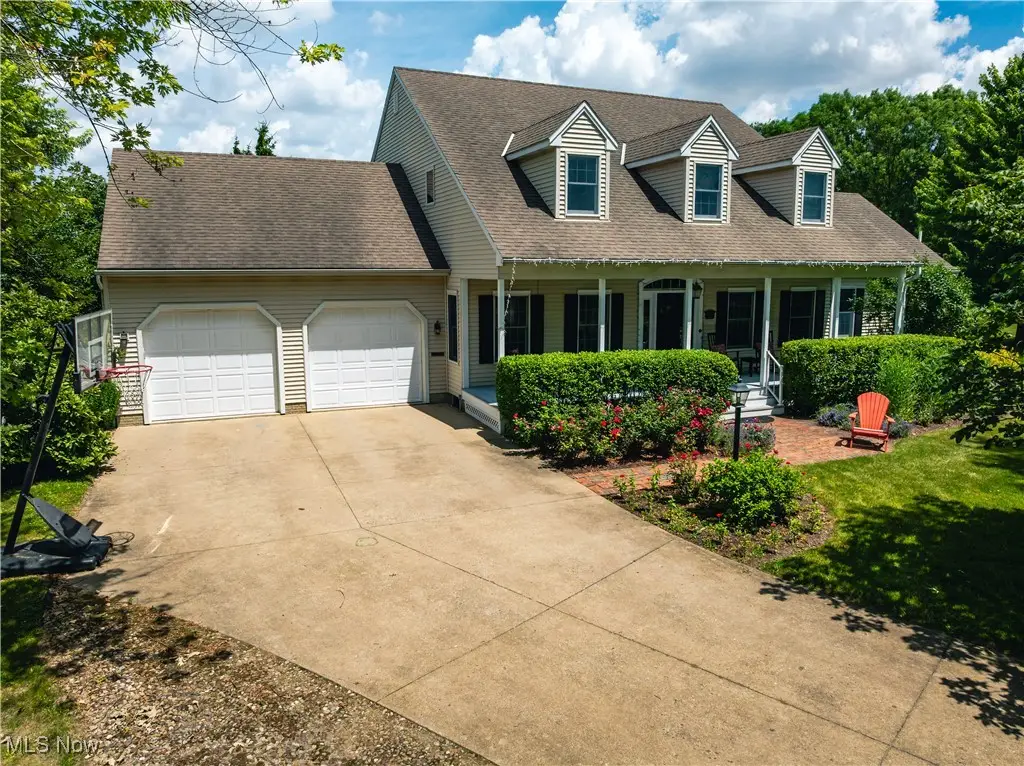

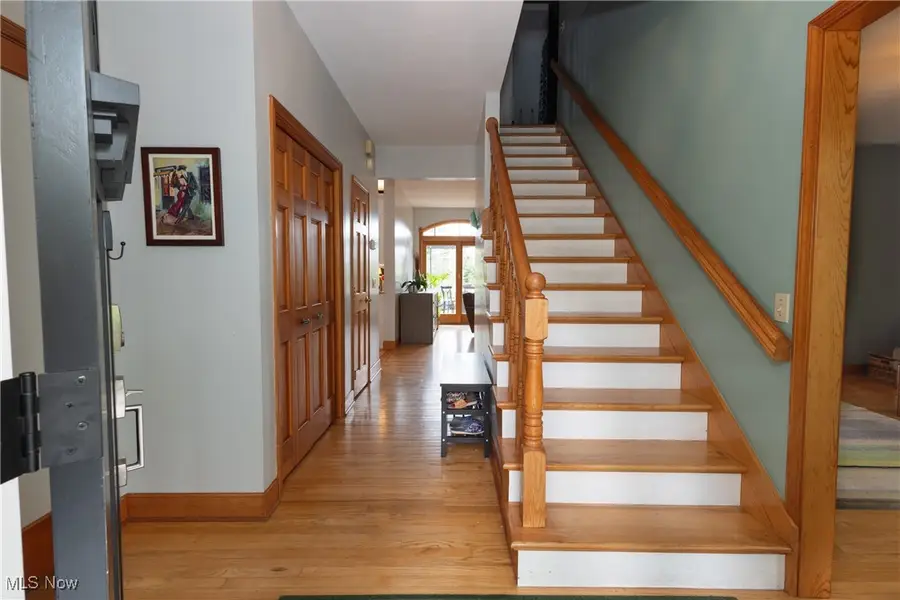
Listed by:tracey d jagielski
Office:re/max crossroads properties
MLS#:5133506
Source:OH_NORMLS
Price summary
- Price:$585,000
- Price per sq. ft.:$177.27
About this home
This Southern charmer of a Cape Cod offers 5 bdrms, 3.5 baths, and 3,300 sq ft of thoughtfully renovated living space perfect for your growing family! The current owners have spared no expense on major updates, leaving you with nothing to do but move in and enjoy. Step inside to a gracious foyer flanked by a home office to your left and a spacious living room to your right. Prepare to be wowed by the grand family room, featuring a stunning brick wood-burning fireplace and two oversized sliding glass doors that open to a massive deck. To your right, discover the first fl Primary Suite, large enough to include its own sitting area. His & Her walk-in closets & spa-like ensuite bath. Just off the bathroom, enjoy the first-fl. laundry room complete with storage and deck access. Strategically designed on the opposite side of the home lies the eat-in kitchen and dining area! New engineered hardwood flooring has been installed throughout this space, perfectly complementing the enormous quartz center island with breakfast bar seating. You’ll find abundant quartz countertops, cupboard space galore, built-in double ovens, and a wine/drink cooler that makes entertaining a breeze. A walk-in pantry features floor-to-ceiling shelving, while the dining area flows seamlessly into a screened-in porch! Step out onto the massive, refinished deck, now updated with modern wire railings. And yes the hot tub stays! Upstairs you’ll find four generously sized bdrms. One of the bdrms is ensuite, giving you the option for dual Primary suites—perfect for an in-law suite or multi-generational living! All baths feature granite countertops and soft-close cabinetry. Two of the bdrms boast double walk-in closets, while the other two include spacious traditional closets. A charming bonus room provides the perfect space for a small office, or arts and crafts nook for the little ones. This is a rare opportunity in Oberlin! Please see the Supplement for list of updates as it is too much to list!
Contact an agent
Home facts
- Year built:1997
- Listing Id #:5133506
- Added:50 day(s) ago
- Updated:August 15, 2025 at 02:10 PM
Rooms and interior
- Bedrooms:5
- Total bathrooms:4
- Full bathrooms:3
- Half bathrooms:1
- Living area:3,300 sq. ft.
Heating and cooling
- Cooling:Central Air
- Heating:Fireplaces, Forced Air, Gas
Structure and exterior
- Roof:Asphalt, Fiberglass
- Year built:1997
- Building area:3,300 sq. ft.
- Lot area:0.22 Acres
Utilities
- Water:Public
- Sewer:Public Sewer
Finances and disclosures
- Price:$585,000
- Price per sq. ft.:$177.27
- Tax amount:$7,077 (2024)
New listings near 121 Sycamore Place
- New
 $169,900Active4 beds 2 baths
$169,900Active4 beds 2 baths15806 State Route 511, Oberlin, OH 44074
MLS# 5131056Listed by: HOMESMART REAL ESTATE MOMENTUM LLC 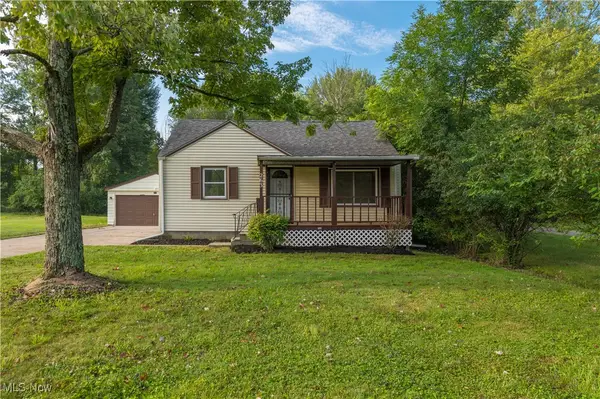 $169,900Pending2 beds 1 baths872 sq. ft.
$169,900Pending2 beds 1 baths872 sq. ft.263 W Lincoln Street, Oberlin, OH 44074
MLS# 5146129Listed by: HOMECOIN.COM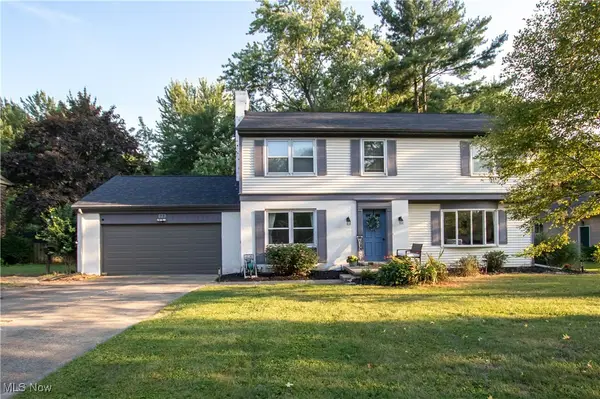 $403,500Active4 beds 4 baths2,040 sq. ft.
$403,500Active4 beds 4 baths2,040 sq. ft.623 Beech Street, Oberlin, OH 44074
MLS# 5144144Listed by: REDFIN REAL ESTATE CORPORATION $200,000Pending3 beds 2 baths
$200,000Pending3 beds 2 baths44867 E Hamilton Street, Oberlin, OH 44074
MLS# 5143066Listed by: KING REALTY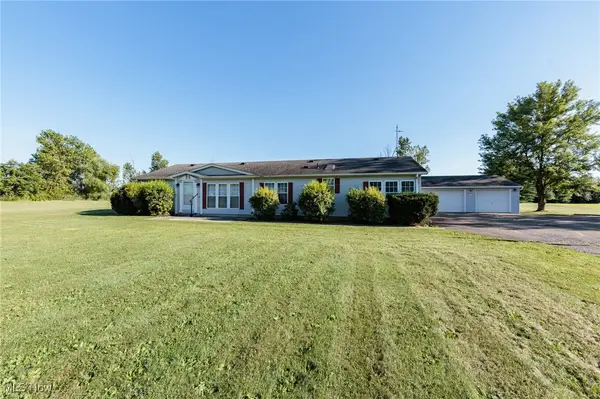 $350,000Active3 beds 2 baths1,792 sq. ft.
$350,000Active3 beds 2 baths1,792 sq. ft.45358 Kipton Nickle Road, Oberlin, OH 44074
MLS# 5142238Listed by: RE/MAX ABOVE & BEYOND $349,000Active-- beds -- baths
$349,000Active-- beds -- baths81 S Professor Street, Oberlin, OH 44074
MLS# 20252820Listed by: HOWARD HANNA - AMHERST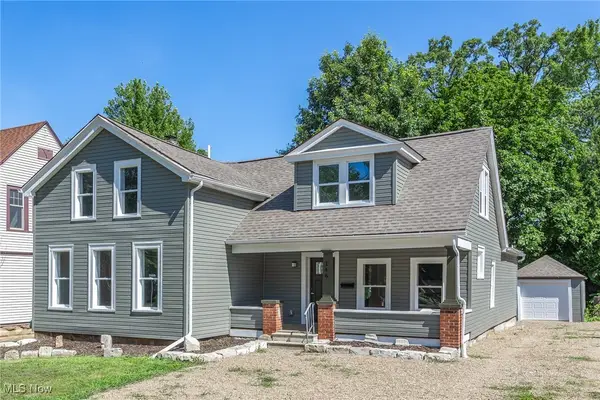 $289,000Pending3 beds 3 baths1,910 sq. ft.
$289,000Pending3 beds 3 baths1,910 sq. ft.146 E College Street, Oberlin, OH 44074
MLS# 5142181Listed by: BERKSHIRE HATHAWAY HOMESERVICES LUCIEN REALTY $499,900Pending4 beds 2 baths2,125 sq. ft.
$499,900Pending4 beds 2 baths2,125 sq. ft.16281 Hallauer Road, Oberlin, OH 44074
MLS# 5133753Listed by: KING REALTY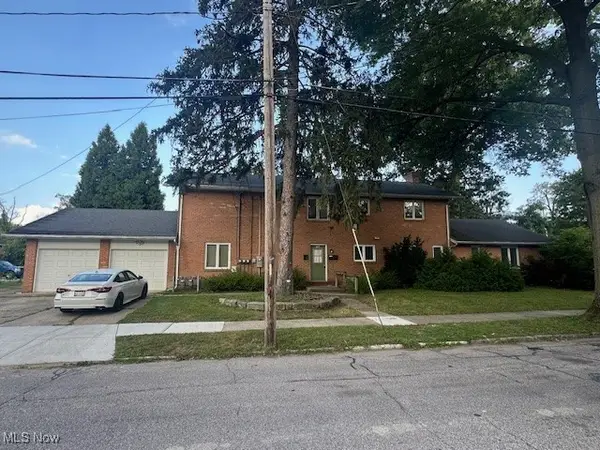 $275,000Active7 beds 3 baths3,683 sq. ft.
$275,000Active7 beds 3 baths3,683 sq. ft.227 E College Street, Oberlin, OH 44074
MLS# 5139864Listed by: KING REALTY- Open Sun, 12 to 2pm
 $249,000Active3 beds 2 baths1,692 sq. ft.
$249,000Active3 beds 2 baths1,692 sq. ft.311 N Prospect Street, Oberlin, OH 44074
MLS# 5139865Listed by: KELLER WILLIAMS CITYWIDE

