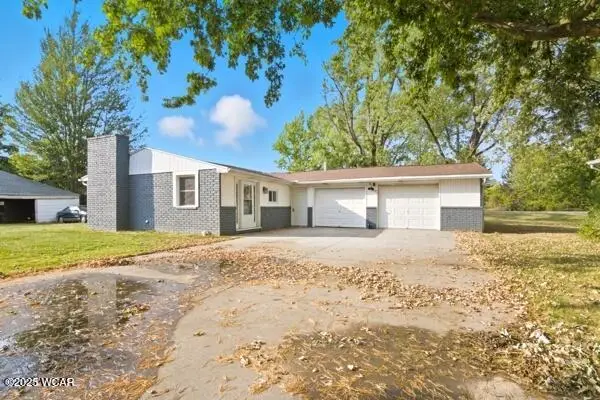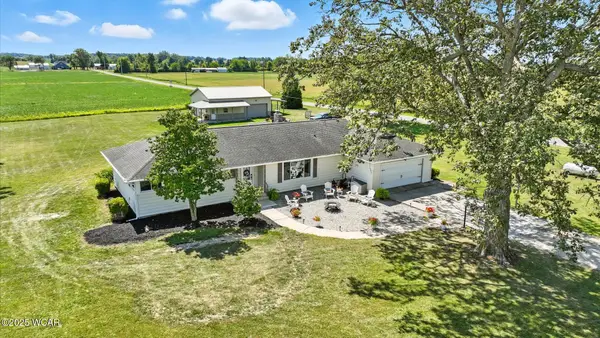15797 Mendon Road, Ohio City, OH 45874
Local realty services provided by:ERA Geyer Noakes Realty Group
15797 Mendon Road,Ohio City, OH 45874
$287,470
- 3 Beds
- 2 Baths
- 2,275 sq. ft.
- Single family
- Pending
Listed by:chester straley
Office:straley realty & auctioneers- van wert
MLS#:308160
Source:OH_WCAR
Price summary
- Price:$287,470
- Price per sq. ft.:$126.36
About this home
This nearly fully remodeled farm home offers over 2,200 sq. ft. of move-in ready living space on 1.6 acres in the highly regarded Lincolnview School District. Inside, you'll find 3 bedrooms, 2 full bathrooms, and a flexible bonus room that can serve as a 4th bedroom, office, or playroom. A full basement adds even more storage and functionality.
The home has undergone extensive updates, including new vinyl siding, several new windows, two completely renovated bathrooms, new flooring, paint, fixtures, updated wiring and plumbing, a refreshed kitchen with new countertops and appliances, exterior doors, plus new garage doors and openers.
Outside, enjoy a spacious 3-car attached garage, a granary, and an outstanding livestock barn with an attached concrete-floor workshop—perfect for hobbies, animals, or storage. The 1.6-acre lot is laid out beautifully, providing both open space and practical farm amenities.
With its fabulous rural location, strong school district, and attractive price of $287,470, this property is an exceptional opportunity to enjoy country living without the work of a fixer-upper.
Contact an agent
Home facts
- Year built:1940
- Listing ID #:308160
- Added:20 day(s) ago
- Updated:September 13, 2025 at 07:12 AM
Rooms and interior
- Bedrooms:3
- Total bathrooms:2
- Full bathrooms:2
- Living area:2,275 sq. ft.
Heating and cooling
- Cooling:Central Air
- Heating:Electric, Forced Air, Propane, Wood
Structure and exterior
- Year built:1940
- Building area:2,275 sq. ft.
- Lot area:1.6 Acres
Utilities
- Water:Well
- Sewer:Septic Tank
Finances and disclosures
- Price:$287,470
- Price per sq. ft.:$126.36
- Tax amount:$1,498
New listings near 15797 Mendon Road
 $165,000Pending3 beds 1 baths1,056 sq. ft.
$165,000Pending3 beds 1 baths1,056 sq. ft.207 E Hoffman Street, Ohio City, OH 45874
MLS# 308263Listed by: BEE GEE REALTY & AUCTION COMPANY $325,000Active3 beds 2 baths2,175 sq. ft.
$325,000Active3 beds 2 baths2,175 sq. ft.3020 Wren-landeck Road, Ohio City, OH 45874
MLS# 308157Listed by: STRALEY REALTY & AUCTIONEERS- VAN WERT $169,900Pending5 beds 2 baths2,591 sq. ft.
$169,900Pending5 beds 2 baths2,591 sq. ft.15845 Us-127, Ohio City, OH 45874
MLS# 307949Listed by: AZZARELLOS REALTY
