23450 Wainwright Terrace, Olmsted Falls, OH 44138
Local realty services provided by:ERA Real Solutions Realty
Listed by:michael f rakotci
Office:russell real estate services
MLS#:5164275
Source:OH_NORMLS
Price summary
- Price:$289,900
- Price per sq. ft.:$144.88
About this home
You Must See this Spectacular Open and Dramatic 3 Level Cluster Home. Offering a Great Room with Soaring Ceilings, Lots of Natural Light Giving a Bright and Airy Feel and a Gas Fireplace for Cozy Evenings, a Formal Dining Room, the Kitchen has Ample Counter Space, Cabinets some accented with Glass Doors, All Stainless Steel Appliances with Gas Stove, a Dining Area With Access to the Fenced In Patio and Backyard and Half Bath, the Main Level has Bamboo Flooring Throughout and access to the 2 Car Garage Completing the Main Level. The Upper Level Offers The Master Suite with Private Bath and Walk in Closet, 2 Bedrooms, a Full Bath and the Laundry Room with Utility Sink. The Open Lower Lever Offers an Abundance of Storage Space with the of Option of Finishing to Create Additional Living Space. Furnace and AC Replaced in 2018. With over 2000 Square Feet of Living Space this Home is Ideal for Both Entertaining and Everyday Living,
Contact an agent
Home facts
- Year built:1998
- Listing ID #:5164275
- Added:2 day(s) ago
- Updated:October 17, 2025 at 04:45 PM
Rooms and interior
- Bedrooms:3
- Total bathrooms:3
- Full bathrooms:2
- Half bathrooms:1
- Living area:2,001 sq. ft.
Heating and cooling
- Cooling:Central Air
- Heating:Fireplaces, Forced Air
Structure and exterior
- Roof:Asphalt, Fiberglass
- Year built:1998
- Building area:2,001 sq. ft.
- Lot area:0.09 Acres
Utilities
- Water:Public
- Sewer:Public Sewer
Finances and disclosures
- Price:$289,900
- Price per sq. ft.:$144.88
- Tax amount:$5,212 (2024)
New listings near 23450 Wainwright Terrace
- New
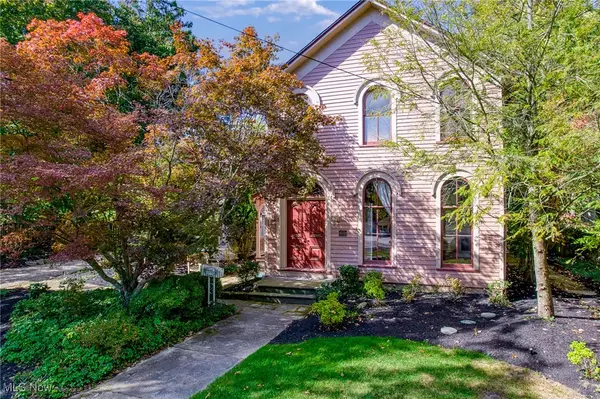 $400,000Active3 beds 3 baths3,133 sq. ft.
$400,000Active3 beds 3 baths3,133 sq. ft.7562 River Road, Olmsted Falls, OH 44138
MLS# 5165263Listed by: EXP REALTY, LLC. - New
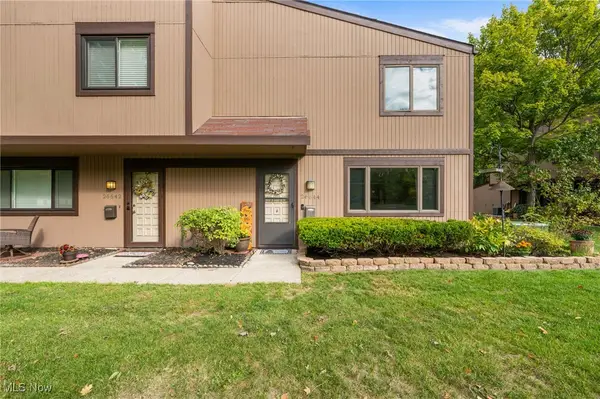 $129,900Active2 beds 2 baths1,144 sq. ft.
$129,900Active2 beds 2 baths1,144 sq. ft.26644 Sprague Road, Olmsted Falls, OH 44138
MLS# 5165162Listed by: KELLER WILLIAMS CITYWIDE - New
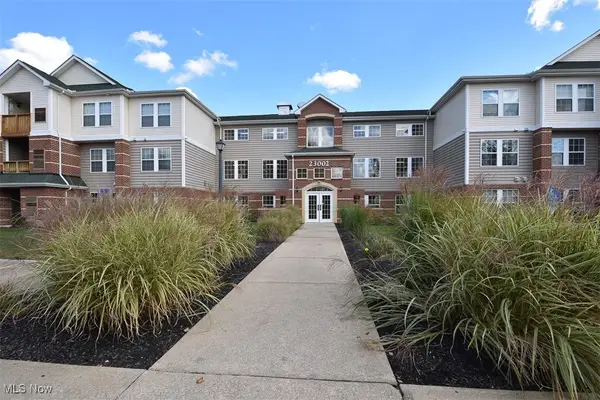 $169,000Active1 beds 1 baths900 sq. ft.
$169,000Active1 beds 1 baths900 sq. ft.23002 Chandlers Lane #221, Olmsted Falls, OH 44138
MLS# 5163631Listed by: CENTURY 21 DEPIERO & ASSOCIATES, INC. 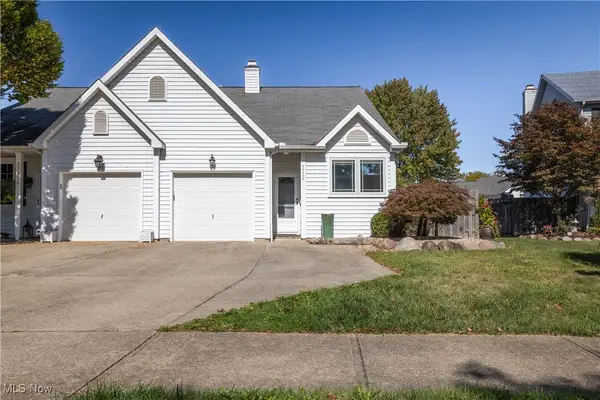 $215,000Pending2 beds 2 baths
$215,000Pending2 beds 2 baths23390 Wainwright Terrace, Olmsted Falls, OH 44138
MLS# 5163294Listed by: KELLER WILLIAMS CITYWIDE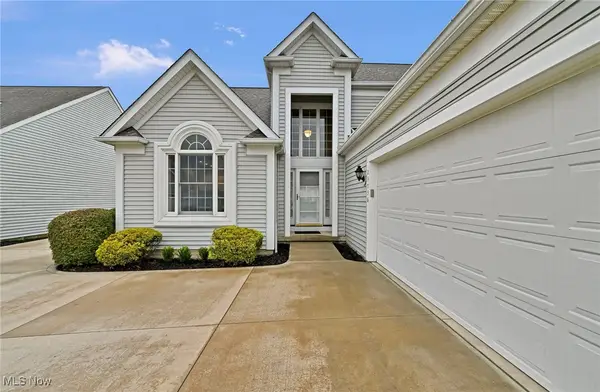 $324,900Pending2 beds 3 baths3,394 sq. ft.
$324,900Pending2 beds 3 baths3,394 sq. ft.23736 Hidden Cottage Trail, Olmsted Falls, OH 44138
MLS# 5163264Listed by: KELLER WILLIAMS ELEVATE- New
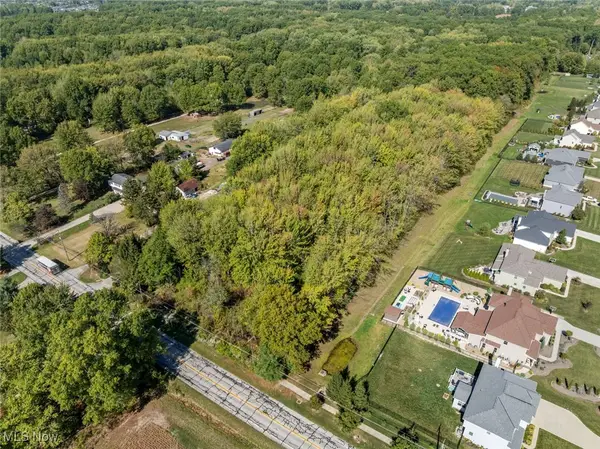 $450,000Active10 Acres
$450,000Active10 AcresSprague Road, Olmsted Twp, OH 44138
MLS# 5162664Listed by: KELLER WILLIAMS CITYWIDE - New
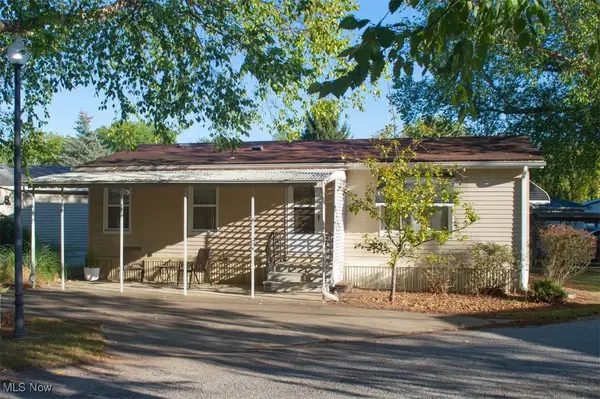 $18,000Active2 beds 1 baths
$18,000Active2 beds 1 baths8 Birch Lane, Olmsted Falls, OH 44138
MLS# 5162320Listed by: RUSSELL REAL ESTATE SERVICES 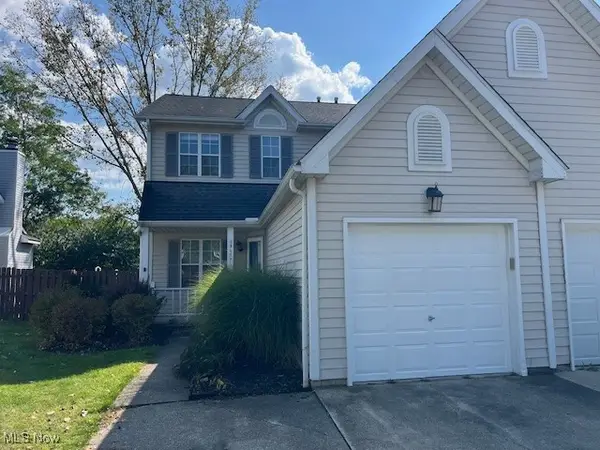 $299,900Active3 beds 3 baths1,595 sq. ft.
$299,900Active3 beds 3 baths1,595 sq. ft.23155 Wainwright Terrace, Olmsted Falls, OH 44138
MLS# 5161658Listed by: CENTURY 21 CAROLYN RILEY RL. EST. SRVCS, INC.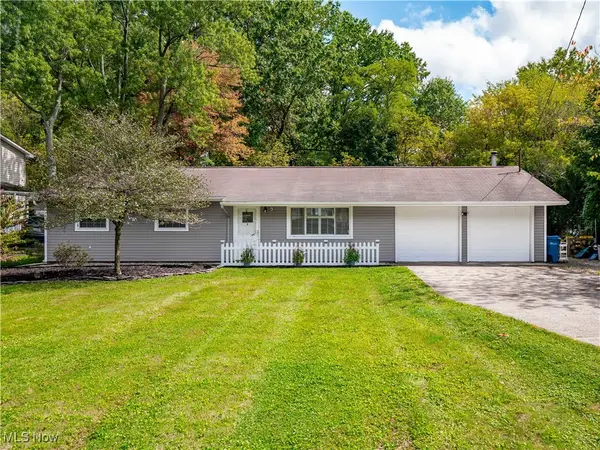 $199,900Pending3 beds 2 baths1,292 sq. ft.
$199,900Pending3 beds 2 baths1,292 sq. ft.9749 E River N Road, Olmsted Falls, OH 44138
MLS# 5159698Listed by: EXP REALTY, LLC.
