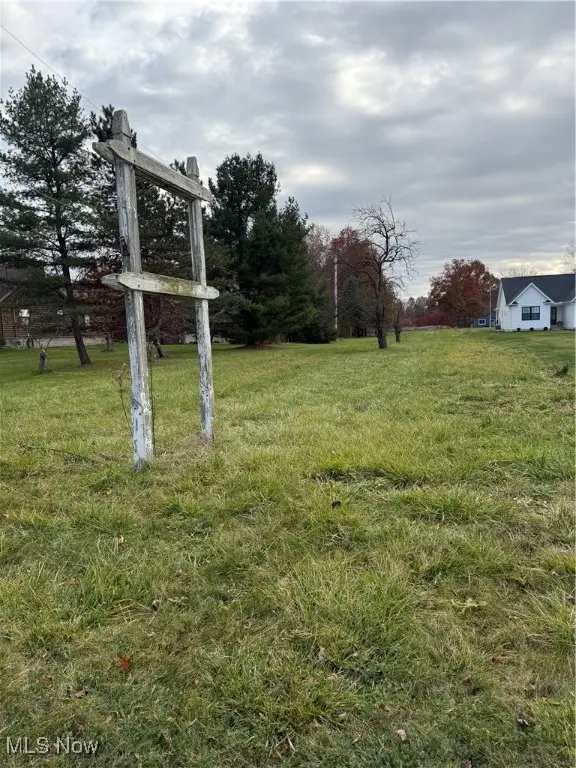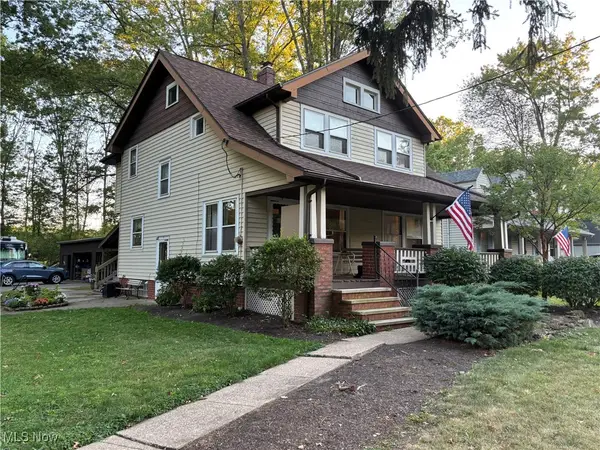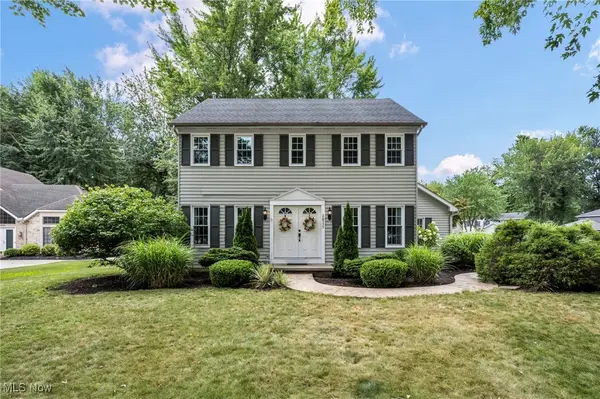26080 Cook Road, Olmsted Falls, OH 44138
Local realty services provided by:ERA Real Solutions Realty
26080 Cook Road,Olmsted Falls, OH 44138
$339,900
- 3 Beds
- 2 Baths
- 2,196 sq. ft.
- Single family
- Active
Listed by: john p lucien, andrew lucien
Office: berkshire hathaway homeservices lucien realty
MLS#:5158966
Source:OH_NORMLS
Price summary
- Price:$339,900
- Price per sq. ft.:$154.78
About this home
This updated contemporary Cape Cod sits on almost 0.4-acre lot in the heart of Olmsted Falls. Large 18x16 deck overlooks the spacious partially fenced back yard with a firepit. The 2-car garage has a bonus 19x9 room ideal for a workshop, extra storage or pets with a small doggie door. The open and spacious layout brings in abundant natural light. The kitchen boasts large counters with ample cabinet space and all appliances, plus easy access to dining area which overlooks the deck. Master bedroom features double closets and a large loft area for an office or sitting area; 2 additional spacious bedrooms on the first floor. Convenient updated full baths on both first and second floors. Lower level offers a large, finished rec room plus plenty of storage space, a separate laundry area and even space for a studio area. New garage roof (2024). Elongated driveway with a large turnaround and extra parking space. Located close to downtown Olmsted Falls with all the unique shops and restaurants. Easy access to I-480 makes commuting easy. This home is a true gem, offering both modern updates & plenty of outdoor space. Set up a private tour today!
Contact an agent
Home facts
- Year built:1953
- Listing ID #:5158966
- Added:55 day(s) ago
- Updated:November 18, 2025 at 03:18 PM
Rooms and interior
- Bedrooms:3
- Total bathrooms:2
- Full bathrooms:2
- Living area:2,196 sq. ft.
Heating and cooling
- Cooling:Central Air
- Heating:Forced Air
Structure and exterior
- Roof:Asphalt, Fiberglass
- Year built:1953
- Building area:2,196 sq. ft.
- Lot area:0.39 Acres
Utilities
- Water:Public
- Sewer:Public Sewer
Finances and disclosures
- Price:$339,900
- Price per sq. ft.:$154.78
- Tax amount:$6,165 (2024)
New listings near 26080 Cook Road
- New
 $349,900Active2 beds 3 baths
$349,900Active2 beds 3 baths9112 Devonshire Drive, Olmsted Falls, OH 44138
MLS# 5172506Listed by: KELLER WILLIAMS CITYWIDE - New
 $220,000Active7.6 Acres
$220,000Active7.6 Acres27259 Cook Road, Olmsted Falls, OH 44138
MLS# 5172302Listed by: BERKSHIRE HATHAWAY HOMESERVICES PROFESSIONAL REALTY - New
 $275,000Active3 beds 2 baths1,868 sq. ft.
$275,000Active3 beds 2 baths1,868 sq. ft.26700 Redwood Drive, Olmsted Falls, OH 44138
MLS# 5171683Listed by: MADER REALTY, LLC.  $215,000Pending3 beds 2 baths1,408 sq. ft.
$215,000Pending3 beds 2 baths1,408 sq. ft.9947 Magnolia Drive #14, Olmsted Falls, OH 44138
MLS# 5170758Listed by: EXP REALTY, LLC.- New
 $164,900Active2 beds 2 baths1,278 sq. ft.
$164,900Active2 beds 2 baths1,278 sq. ft.23514 Grist Mill Court, Olmsted Falls, OH 44138
MLS# 5170803Listed by: RE/MAX CROSSROADS PROPERTIES - New
 $269,900Active3 beds 1 baths1,650 sq. ft.
$269,900Active3 beds 1 baths1,650 sq. ft.25725 Cook Road, Olmsted Falls, OH 44138
MLS# 5170647Listed by: CENTURY 21 DEANNA REALTY  $292,500Pending4 beds 2 baths1,687 sq. ft.
$292,500Pending4 beds 2 baths1,687 sq. ft.26685 Cranage Road, Olmsted Falls, OH 44138
MLS# 5170060Listed by: BERKSHIRE HATHAWAY HOMESERVICES LUCIEN REALTY $125,000Active0.5 Acres
$125,000Active0.5 AcresRiver Road, Olmsted Falls, OH 44138
MLS# 5169658Listed by: RE/MAX REAL ESTATE GROUP $379,500Pending4 beds 3 baths2,778 sq. ft.
$379,500Pending4 beds 3 baths2,778 sq. ft.26535 Bayfair, Olmsted Falls, OH 44138
MLS# 5148097Listed by: COLDWELL BANKER SCHMIDT REALTY $309,900Pending4 beds 2 baths2,218 sq. ft.
$309,900Pending4 beds 2 baths2,218 sq. ft.26891 Locust Drive, Olmsted Falls, OH 44138
MLS# 5168855Listed by: EXP REALTY, LLC.
