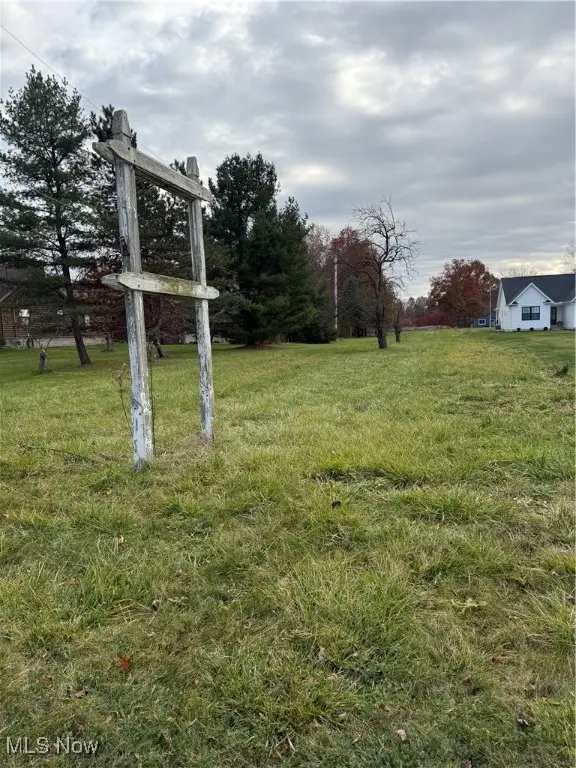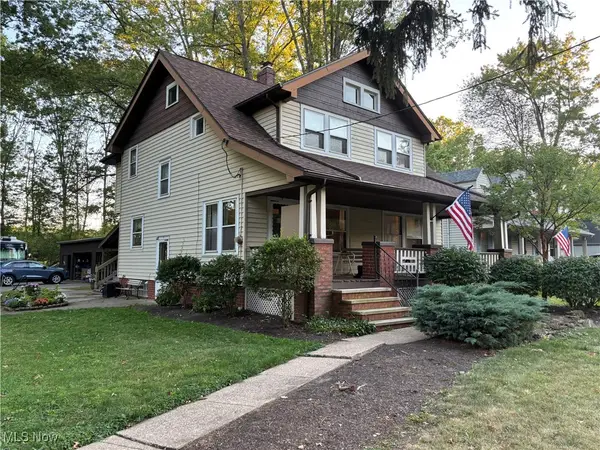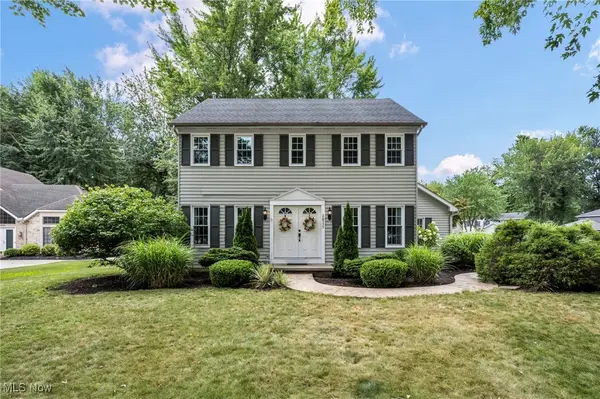26476 Locust Dr., Olmsted Falls, OH 44138
Local realty services provided by:ERA Geyer Noakes Realty Group
26476 Locust Dr.,Olmsted Falls, OH 44138
$289,900
- 3 Beds
- 2 Baths
- 1,654 sq. ft.
- Single family
- Active
Listed by: kyle m recker
Office: howard hanna - port clinton
MLS#:20253739
Source:OH_FMLS
Price summary
- Price:$289,900
- Price per sq. ft.:$175.27
About this home
Beautifully updated 3-bedroom, 2-bath with an attached 2-car garage is ready for you to move right in! Step inside to find newer laminate wood flooring flowing through the open-concept living room and dining room, creating a warm and inviting atmosphere. Tastefully updated kitchen features crisp white cabinets, new countertops, refrigerator 2024, and a classic white subway tile backsplash. Coffee bar adds extra storage and versatile counter space perfect for entertaining or morning routines. Canned lighting added in kitchen and living room. Lower level, enjoy the spa-like full bath with a luxurious soaking tub, and a family room with fresh carpet ideal for a second living area, home office, or playroom. Upstairs, you'll find wood floors and ceiling fans in all bedrooms, including a spacious primary bedrooms and a large full bath to accommodate the entire household. Outside, the large fenced backyard with patio is perfect for pets, kids, or weekend bbqs. The neighborhood offers great amenities like a basketball court and swimming pool fun for all! Updates features include: HVAC - '13, roof/windows '12, new landscaping in front yard '22, laminate flooring in full bath, ceiling fan in living room and bedroom, painted interior and exterior. Don't miss this opportunity schedule your showing today and make this wonderful home yours! Open house Saturday, 9/27, 10-11:30
Contact an agent
Home facts
- Year built:1968
- Listing ID #:20253739
- Added:57 day(s) ago
- Updated:November 16, 2025 at 04:28 PM
Rooms and interior
- Bedrooms:3
- Total bathrooms:2
- Full bathrooms:2
- Living area:1,654 sq. ft.
Heating and cooling
- Cooling:Central Air
- Heating:Forced Air, Gas
Structure and exterior
- Roof:Asphalt
- Year built:1968
- Building area:1,654 sq. ft.
- Lot area:0.26 Acres
Utilities
- Water:Public
- Sewer:Public Sewer
Finances and disclosures
- Price:$289,900
- Price per sq. ft.:$175.27
- Tax amount:$5,519 (2024)
New listings near 26476 Locust Dr.
- New
 $220,000Active7.6 Acres
$220,000Active7.6 Acres27259 Cook Road, Olmsted Falls, OH 44138
MLS# 5172302Listed by: BERKSHIRE HATHAWAY HOMESERVICES PROFESSIONAL REALTY - New
 $275,000Active3 beds 2 baths1,868 sq. ft.
$275,000Active3 beds 2 baths1,868 sq. ft.26700 Redwood Drive, Olmsted Falls, OH 44138
MLS# 5171683Listed by: MADER REALTY, LLC.  $215,000Pending3 beds 2 baths1,408 sq. ft.
$215,000Pending3 beds 2 baths1,408 sq. ft.9947 Magnolia Drive #14, Olmsted Falls, OH 44138
MLS# 5170758Listed by: EXP REALTY, LLC.- New
 $164,900Active2 beds 2 baths1,278 sq. ft.
$164,900Active2 beds 2 baths1,278 sq. ft.23514 Grist Mill Court, Olmsted Falls, OH 44138
MLS# 5170803Listed by: RE/MAX CROSSROADS PROPERTIES - New
 $269,900Active3 beds 1 baths1,650 sq. ft.
$269,900Active3 beds 1 baths1,650 sq. ft.25725 Cook Road, Olmsted Falls, OH 44138
MLS# 5170647Listed by: CENTURY 21 DEANNA REALTY  $292,500Pending4 beds 2 baths1,687 sq. ft.
$292,500Pending4 beds 2 baths1,687 sq. ft.26685 Cranage Road, Olmsted Falls, OH 44138
MLS# 5170060Listed by: BERKSHIRE HATHAWAY HOMESERVICES LUCIEN REALTY $125,000Active0.5 Acres
$125,000Active0.5 AcresRiver Road, Olmsted Falls, OH 44138
MLS# 5169658Listed by: RE/MAX REAL ESTATE GROUP $379,500Pending4 beds 3 baths2,778 sq. ft.
$379,500Pending4 beds 3 baths2,778 sq. ft.26535 Bayfair, Olmsted Falls, OH 44138
MLS# 5148097Listed by: COLDWELL BANKER SCHMIDT REALTY $309,900Pending4 beds 2 baths2,218 sq. ft.
$309,900Pending4 beds 2 baths2,218 sq. ft.26891 Locust Drive, Olmsted Falls, OH 44138
MLS# 5168855Listed by: EXP REALTY, LLC. $183,000Pending2 beds 2 baths1,232 sq. ft.
$183,000Pending2 beds 2 baths1,232 sq. ft.23003 Chandlers Lane #230, Olmsted Falls, OH 44138
MLS# 5165516Listed by: HOMESMART REAL ESTATE MOMENTUM LLC
