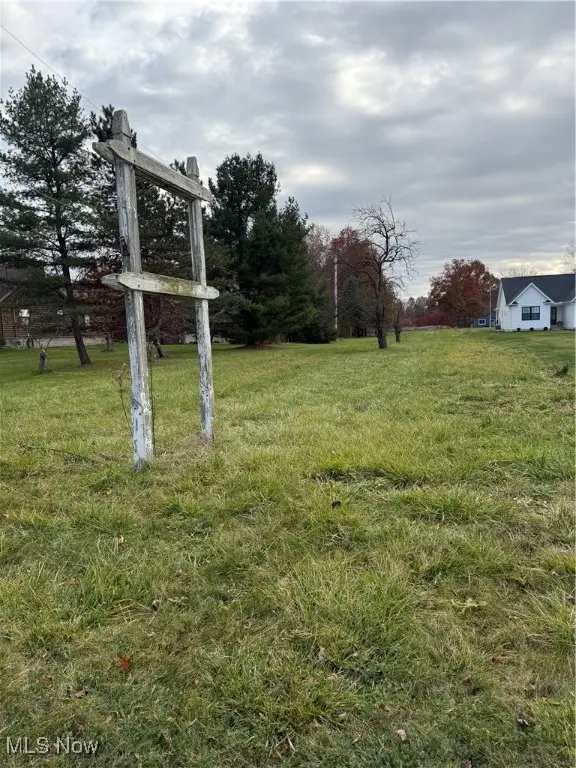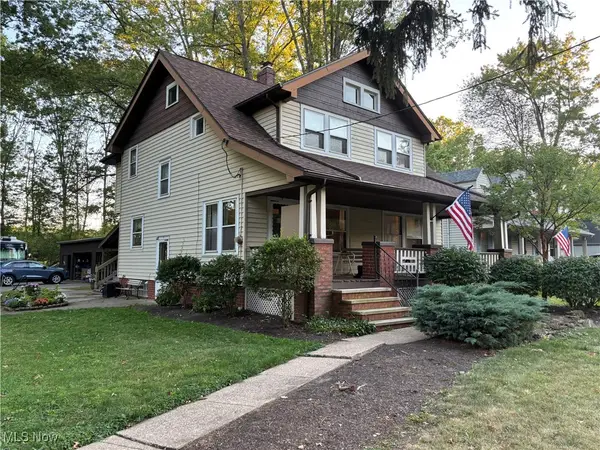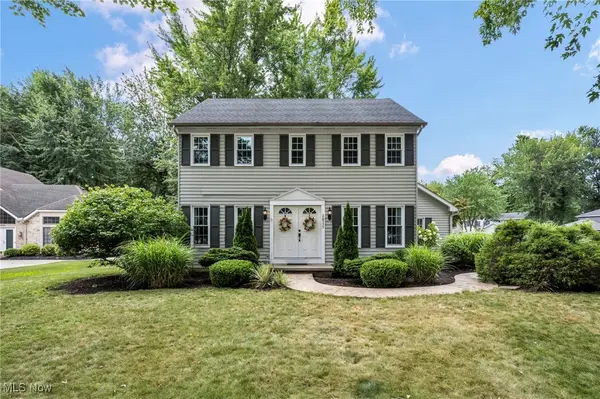7828 Lewis Road, Olmsted Falls, OH 44138
Local realty services provided by:ERA Real Solutions Realty
Listed by: jesse r kracht
Office: russell real estate services
MLS#:5159329
Source:OH_NORMLS
Price summary
- Price:$269,900
- Price per sq. ft.:$191.42
About this home
Welcome to 7828 Lewis Rd in Olmsted Falls sitting on just about 1 acre with woods in the back yard and 2 doors down from Olmsted Falls East River Park and a short stroll from downtown Olmsted Falls. Enter in the front door of this 3 bed, 2 bath ranch and notice the open concept living room with fireplace that features original hardwood floors throughout. This opens to the formal dining room that leads to to the kitchen with plenty of cabinets and counter space and includes all appliances as well. The laundry room is off of the kitchen and heated 3 season room. There is an owner's suite with private bathroom and 2 closets. There are 2 additional spacious bedrooms with a shared full bathroom. Off of the 3 season room is a deck that is perfect for entertaining with nice views of the wooded backyard that has a large 2 car garage and shed. Recent improvements include; roof 2017, Septic system 2019 and serviced last in May 2025, furnace and AC 2023. Call today to schedule your tour to see all that this wonderful home has to offer!
Contact an agent
Home facts
- Year built:1952
- Listing ID #:5159329
- Added:54 day(s) ago
- Updated:November 18, 2025 at 04:56 PM
Rooms and interior
- Bedrooms:3
- Total bathrooms:2
- Full bathrooms:2
- Living area:1,410 sq. ft.
Heating and cooling
- Cooling:Central Air, Window Units
- Heating:Fireplaces, Forced Air, Gas
Structure and exterior
- Roof:Asphalt, Fiberglass
- Year built:1952
- Building area:1,410 sq. ft.
- Lot area:0.99 Acres
Utilities
- Water:Public
- Sewer:Septic Tank
Finances and disclosures
- Price:$269,900
- Price per sq. ft.:$191.42
- Tax amount:$5,398 (2024)
New listings near 7828 Lewis Road
- New
 $349,900Active2 beds 3 baths
$349,900Active2 beds 3 baths9112 Devonshire Drive, Olmsted Falls, OH 44138
MLS# 5172506Listed by: KELLER WILLIAMS CITYWIDE - New
 $220,000Active7.6 Acres
$220,000Active7.6 Acres27259 Cook Road, Olmsted Falls, OH 44138
MLS# 5172302Listed by: BERKSHIRE HATHAWAY HOMESERVICES PROFESSIONAL REALTY - New
 $275,000Active3 beds 2 baths1,868 sq. ft.
$275,000Active3 beds 2 baths1,868 sq. ft.26700 Redwood Drive, Olmsted Falls, OH 44138
MLS# 5171683Listed by: MADER REALTY, LLC.  $215,000Pending3 beds 2 baths1,408 sq. ft.
$215,000Pending3 beds 2 baths1,408 sq. ft.9947 Magnolia Drive #14, Olmsted Falls, OH 44138
MLS# 5170758Listed by: EXP REALTY, LLC.- New
 $164,900Active2 beds 2 baths1,278 sq. ft.
$164,900Active2 beds 2 baths1,278 sq. ft.23514 Grist Mill Court, Olmsted Falls, OH 44138
MLS# 5170803Listed by: RE/MAX CROSSROADS PROPERTIES - New
 $269,900Active3 beds 1 baths1,650 sq. ft.
$269,900Active3 beds 1 baths1,650 sq. ft.25725 Cook Road, Olmsted Falls, OH 44138
MLS# 5170647Listed by: CENTURY 21 DEANNA REALTY  $292,500Pending4 beds 2 baths1,687 sq. ft.
$292,500Pending4 beds 2 baths1,687 sq. ft.26685 Cranage Road, Olmsted Falls, OH 44138
MLS# 5170060Listed by: BERKSHIRE HATHAWAY HOMESERVICES LUCIEN REALTY $125,000Active0.5 Acres
$125,000Active0.5 AcresRiver Road, Olmsted Falls, OH 44138
MLS# 5169658Listed by: RE/MAX REAL ESTATE GROUP $379,500Pending4 beds 3 baths2,778 sq. ft.
$379,500Pending4 beds 3 baths2,778 sq. ft.26535 Bayfair, Olmsted Falls, OH 44138
MLS# 5148097Listed by: COLDWELL BANKER SCHMIDT REALTY $309,900Pending4 beds 2 baths2,218 sq. ft.
$309,900Pending4 beds 2 baths2,218 sq. ft.26891 Locust Drive, Olmsted Falls, OH 44138
MLS# 5168855Listed by: EXP REALTY, LLC.
