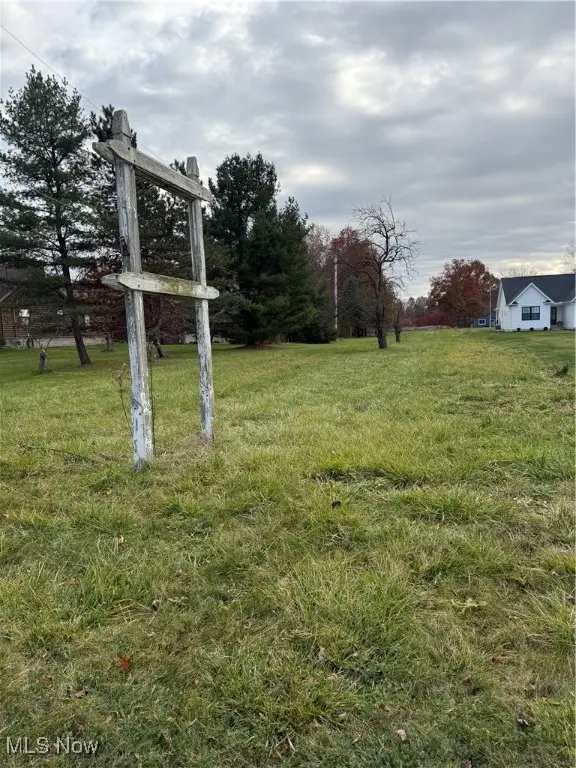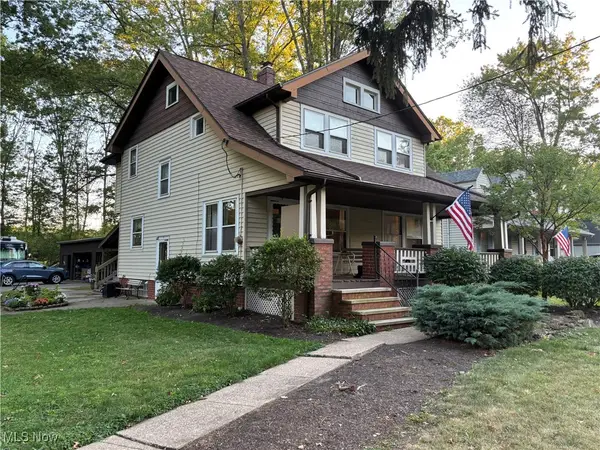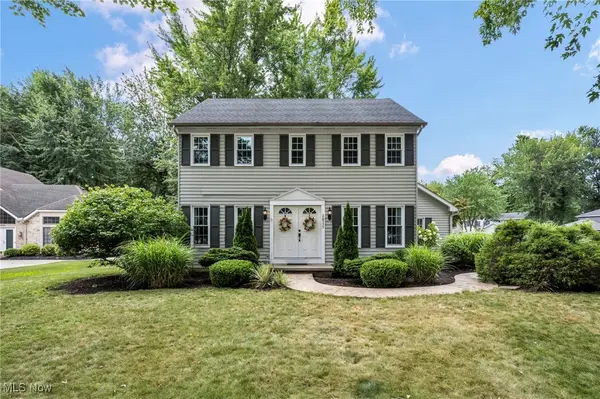9425 Ravinia Drive, Olmsted Falls, OH 44138
Local realty services provided by:ERA Real Solutions Realty
Listed by: mark e vittardi
Office: century 21 depiero & associates, inc.
MLS#:5157932
Source:OH_NORMLS
Price summary
- Price:$347,500
- Price per sq. ft.:$175.68
- Monthly HOA dues:$41.67
About this home
Welcome to 9425 Ravinia Dr. in beautiful Olmsted Falls! This modern Cape Cod offers nearly 2,000 square feet of finished living space with 3 bedrooms and 3 full bathrooms, thoughtfully designed for convenient living with a host of desirable amenities. Step inside to an open floor plan with soaring vaulted ceilings, where hardwood flooring sprawls throughout the main level. The first floor features two bedrooms, including an owner’s suite with private en-suite, a spacious family room with fireplace, laundry room, large kitchen with island, and a living room overlooking the backyard with a generous deck and open green space. Upstairs, you’ll find a second suite perfect for guests or extended family. The unfinished basement provides endless possibilities for customization and includes plumbing rough-ins for a full bath. Falls Pointe is a highly sought-after community offering resort-style amenities such as a pool, fitness center, tennis courts, basketball court, playground, and a serene pond. Enjoy the award-winning Olmsted Falls schools and the charm of the town center. Don’t miss this opportunity to be part of something special!
Contact an agent
Home facts
- Year built:2007
- Listing ID #:5157932
- Added:60 day(s) ago
- Updated:November 18, 2025 at 04:56 PM
Rooms and interior
- Bedrooms:3
- Total bathrooms:3
- Full bathrooms:3
- Living area:1,978 sq. ft.
Heating and cooling
- Cooling:Central Air
- Heating:Forced Air, Gas
Structure and exterior
- Roof:Asphalt, Fiberglass
- Year built:2007
- Building area:1,978 sq. ft.
- Lot area:0.18 Acres
Utilities
- Water:Public
- Sewer:Public Sewer
Finances and disclosures
- Price:$347,500
- Price per sq. ft.:$175.68
- Tax amount:$7,377 (2024)
New listings near 9425 Ravinia Drive
- New
 $349,900Active2 beds 3 baths
$349,900Active2 beds 3 baths9112 Devonshire Drive, Olmsted Falls, OH 44138
MLS# 5172506Listed by: KELLER WILLIAMS CITYWIDE - New
 $220,000Active7.6 Acres
$220,000Active7.6 Acres27259 Cook Road, Olmsted Falls, OH 44138
MLS# 5172302Listed by: BERKSHIRE HATHAWAY HOMESERVICES PROFESSIONAL REALTY - New
 $275,000Active3 beds 2 baths1,868 sq. ft.
$275,000Active3 beds 2 baths1,868 sq. ft.26700 Redwood Drive, Olmsted Falls, OH 44138
MLS# 5171683Listed by: MADER REALTY, LLC.  $215,000Pending3 beds 2 baths1,408 sq. ft.
$215,000Pending3 beds 2 baths1,408 sq. ft.9947 Magnolia Drive #14, Olmsted Falls, OH 44138
MLS# 5170758Listed by: EXP REALTY, LLC.- New
 $164,900Active2 beds 2 baths1,278 sq. ft.
$164,900Active2 beds 2 baths1,278 sq. ft.23514 Grist Mill Court, Olmsted Falls, OH 44138
MLS# 5170803Listed by: RE/MAX CROSSROADS PROPERTIES - New
 $269,900Active3 beds 1 baths1,650 sq. ft.
$269,900Active3 beds 1 baths1,650 sq. ft.25725 Cook Road, Olmsted Falls, OH 44138
MLS# 5170647Listed by: CENTURY 21 DEANNA REALTY  $292,500Pending4 beds 2 baths1,687 sq. ft.
$292,500Pending4 beds 2 baths1,687 sq. ft.26685 Cranage Road, Olmsted Falls, OH 44138
MLS# 5170060Listed by: BERKSHIRE HATHAWAY HOMESERVICES LUCIEN REALTY $125,000Active0.5 Acres
$125,000Active0.5 AcresRiver Road, Olmsted Falls, OH 44138
MLS# 5169658Listed by: RE/MAX REAL ESTATE GROUP $379,500Pending4 beds 3 baths2,778 sq. ft.
$379,500Pending4 beds 3 baths2,778 sq. ft.26535 Bayfair, Olmsted Falls, OH 44138
MLS# 5148097Listed by: COLDWELL BANKER SCHMIDT REALTY $309,900Pending4 beds 2 baths2,218 sq. ft.
$309,900Pending4 beds 2 baths2,218 sq. ft.26891 Locust Drive, Olmsted Falls, OH 44138
MLS# 5168855Listed by: EXP REALTY, LLC.
