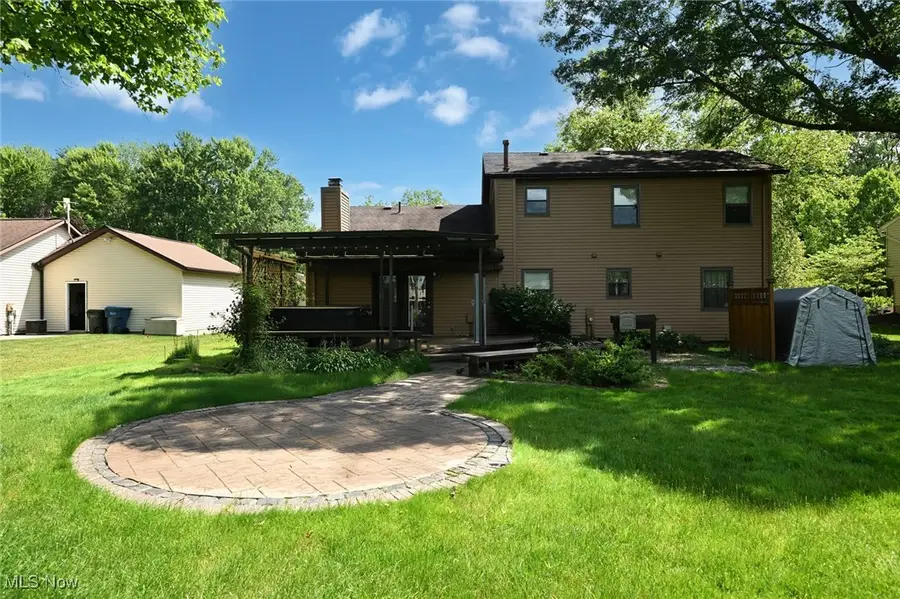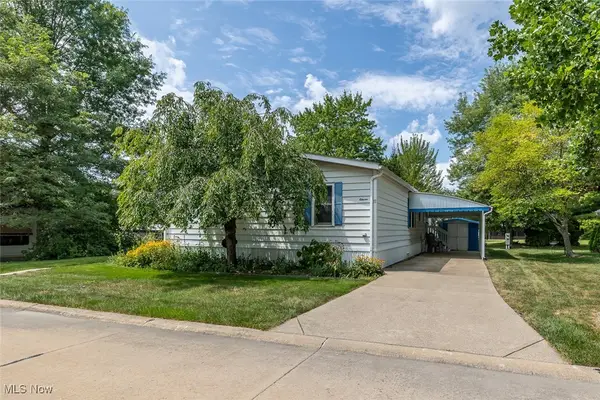26788 Skyline Drive, Olmsted Twp, OH 44138
Local realty services provided by:ERA Real Solutions Realty



Upcoming open houses
- Sun, Aug 1701:00 pm - 03:00 pm
Listed by:mary vedda
Office:keller williams living
MLS#:5135125
Source:OH_NORMLS
Price summary
- Price:$336,000
- Price per sq. ft.:$117.56
About this home
Located in the 3rd safest city in Ohio and part of the highly rated Olmsted Falls School District, this well-kept home offers both peace of mind and community appeal. Set on a beautifully landscaped lot with blooming perennials for year-round curb appeal, it’s built for comfort inside and out.
Enjoy the outdoors on a spacious deck with a hot tub and pull-out sun/wind curtains—perfect for entertaining or unwinding. A custom fire ring area enhances the inviting backyard atmosphere.
Inside, the updated kitchen opens to the family room, creating a bright, functional layout ideal for everyday living. The finished basement is a standout, featuring a full rec/game room with all furnishings included—sports memorabilia, neon signs, pool table, bar stools, and more!
This home offers a solid foundation, thoughtful layout, and plenty of potential. A great opportunity in a desirable location—come make it your own!
Contact an agent
Home facts
- Year built:1984
- Listing Id #:5135125
- Added:2 day(s) ago
- Updated:August 13, 2025 at 04:38 PM
Rooms and interior
- Bedrooms:3
- Total bathrooms:3
- Full bathrooms:1
- Half bathrooms:2
- Living area:2,858 sq. ft.
Heating and cooling
- Cooling:Central Air
- Heating:Forced Air
Structure and exterior
- Roof:Asphalt, Fiberglass
- Year built:1984
- Building area:2,858 sq. ft.
- Lot area:0.37 Acres
Utilities
- Water:Public
- Sewer:Public Sewer
Finances and disclosures
- Price:$336,000
- Price per sq. ft.:$117.56
- Tax amount:$7,499 (2024)
New listings near 26788 Skyline Drive
- New
 $78,000Active3 beds 2 baths1,344 sq. ft.
$78,000Active3 beds 2 baths1,344 sq. ft.11 Dogwood Lane, Olmsted Twp, OH 44138
MLS# 5146561Listed by: KELLER WILLIAMS CITYWIDE - New
 $110,000Active3 beds 2 baths1,456 sq. ft.
$110,000Active3 beds 2 baths1,456 sq. ft.13 Fiddlesticks, Olmsted Twp, OH 44138
MLS# 5146579Listed by: KELLER WILLIAMS CITYWIDE  $75,000Active2 beds 2 baths1,344 sq. ft.
$75,000Active2 beds 2 baths1,344 sq. ft.8 Harmony, Olmsted Twp, OH 44138
MLS# 5124596Listed by: KELLER WILLIAMS CITYWIDE $52,500Active3 beds 2 baths
$52,500Active3 beds 2 baths3 Concert Lane, Olmsted Twp, OH 44138
MLS# 5130692Listed by: RUSSELL REAL ESTATE SERVICES $119,900Active2 beds 2 baths1,624 sq. ft.
$119,900Active2 beds 2 baths1,624 sq. ft.7 Symphony Street, Olmsted Twp, OH 44138
MLS# 5135712Listed by: CENTURY 21 DEANNA REALTY $69,000Active0.96 Acres
$69,000Active0.96 AcresBronson Road, Olmsted Twp, OH 44138
MLS# 5063445Listed by: THE ADVANTAGE IN REAL ESTATE $150,000Active2.21 Acres
$150,000Active2.21 AcresV/L Bronson Road, Olmsted Twp, OH 44138
MLS# 5085495Listed by: RE/MAX ABOVE & BEYOND $75,000Active0.49 Acres
$75,000Active0.49 AcresSchady Road, Olmsted Twp, OH 44138
MLS# 5086053Listed by: REDFIN REAL ESTATE CORPORATION $325,000Active5.67 Acres
$325,000Active5.67 AcresV/L Bronson Road, Olmsted Twp, OH 44138
MLS# 5086170Listed by: RE/MAX ABOVE & BEYOND
