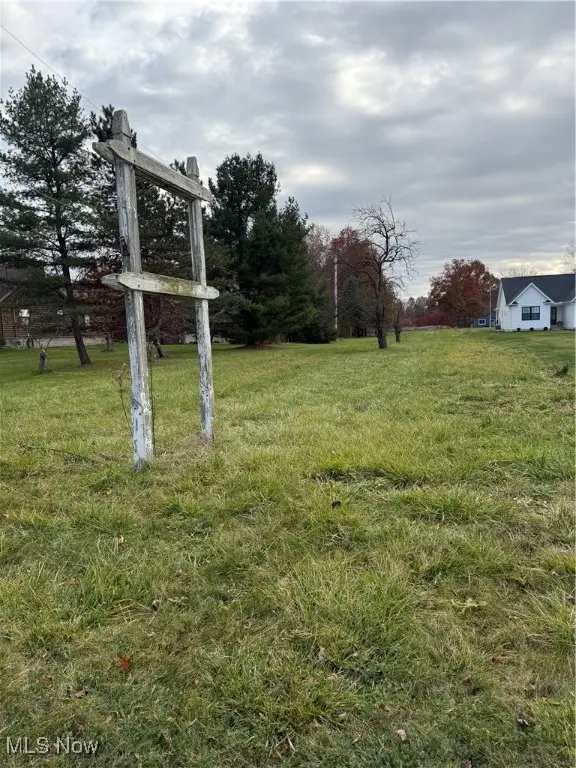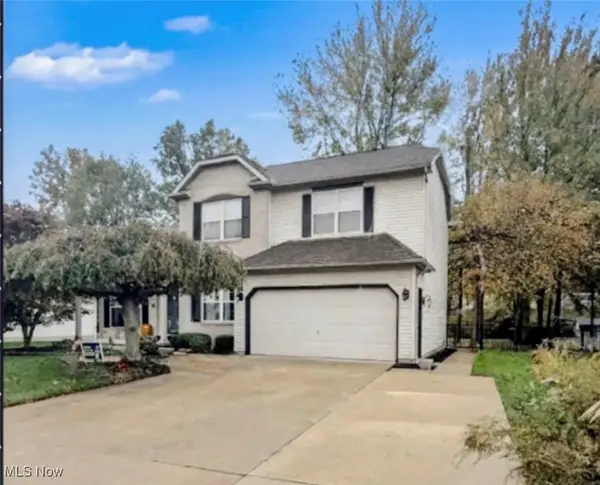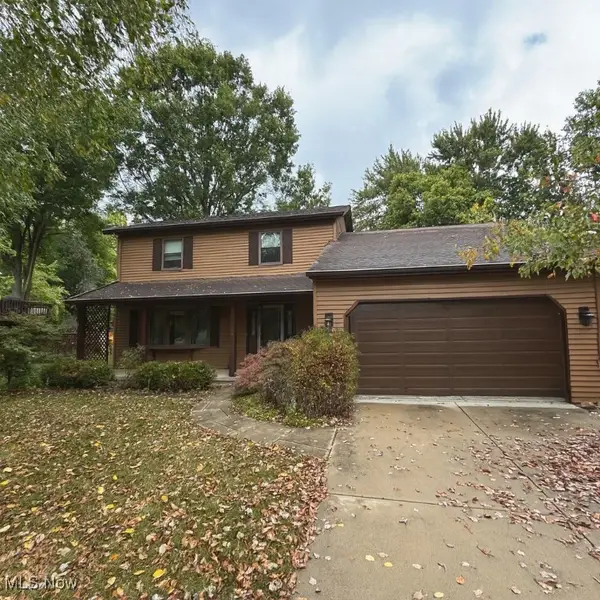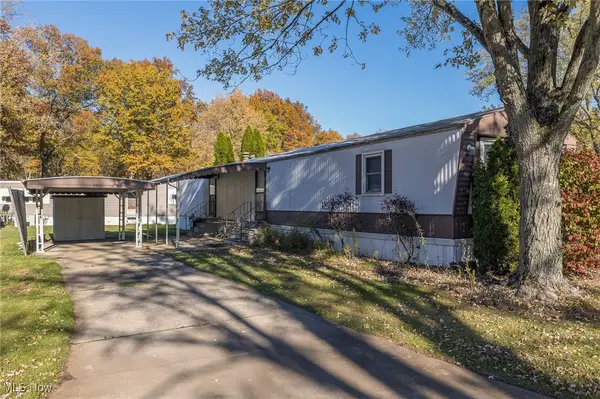52 Periwinkle Drive, Olmsted Township, OH 44138
Local realty services provided by:ERA Real Solutions Realty
Listed by: carla m callahan
Office: jmg ohio
MLS#:5149994
Source:OH_NORMLS
Price summary
- Price:$64,999
- Price per sq. ft.:$56.42
- Monthly HOA dues:$759
About this home
PHENOMENAL 55 & OLDER COLUMBIA PARK has LITERALLY EVERYTHING YOU NEED! Situated in beautiful Olmsted Township this highly sought after community offers a secure managed gatehouse entrance, management on site, walking paths, bocce, shuffleboard, shopping, library, a gathering hall, & so much more! This Skyline home has a fabulous flowing floor plan, absolutely turn key, & available for immediate occupancy! ENORMOUS transitional kitchen, dining &, living room space is phenomenal featuring all kitchen appliances, ample counter and cabinetry space, a gorgeous kitchen island with storage & stools for seating, skylight, beamed cathedral ceiling, & a man door leading to a tranquil patio! The master bedroom is spacious with walk in closets & the spa like master bath features pristine a shower & large soaking tub as well! The double sink vanity has a huge amount of storage & is flanked by a fantastic tall cabinet so there's a place for everything! The second bed is also immensely spacious with walk in closet! There is an additional full bath, & a fantastic laundry mud room with MORE AMPLE STORAGE WASHER & DRYER INCLUDED! Outside you will be pleased to find an attached storage room, a spacious carport, the tranquil patio spot, multiple additional spots to set up a gathering, beautiful grounds & more! Roof replaced in 2016, furnace 2011, hot water tank 2012! DON'T MISS THIS ONE!!!! WILL NOT LAST! PRICED TO SELL!
Contact an agent
Home facts
- Year built:1999
- Listing ID #:5149994
- Added:88 day(s) ago
- Updated:November 18, 2025 at 03:18 PM
Rooms and interior
- Bedrooms:2
- Total bathrooms:2
- Full bathrooms:2
- Living area:1,152 sq. ft.
Heating and cooling
- Cooling:Central Air
- Heating:Electric, Heat Pump
Structure and exterior
- Roof:Asphalt, Fiberglass
- Year built:1999
- Building area:1,152 sq. ft.
- Lot area:0.12 Acres
Utilities
- Water:Public
- Sewer:Private Sewer
Finances and disclosures
- Price:$64,999
- Price per sq. ft.:$56.42
- Tax amount:$1,576 (2024)
New listings near 52 Periwinkle Drive
- New
 $299,900Active2 beds 2 baths2,020 sq. ft.
$299,900Active2 beds 2 baths2,020 sq. ft.27056 Sprague Road, Olmsted Twp, OH 44138
MLS# 5172670Listed by: NORTHERN OHIO REALTY - New
 $220,000Active7.6 Acres
$220,000Active7.6 Acres27259 Cook Road, Olmsted Falls, OH 44138
MLS# 5172302Listed by: BERKSHIRE HATHAWAY HOMESERVICES PROFESSIONAL REALTY  $277,900Pending4 beds 2 baths1,853 sq. ft.
$277,900Pending4 beds 2 baths1,853 sq. ft.26946 Westwood Lane, Olmsted Twp, OH 44138
MLS# 5170972Listed by: RE/MAX CROSSROADS PROPERTIES- New
 $499,000Active4 beds 2 baths2,831 sq. ft.
$499,000Active4 beds 2 baths2,831 sq. ft.7097 Stearns Road, Olmsted Twp, OH 44138
MLS# 5170027Listed by: KELLER WILLIAMS GREATER METROPOLITAN  $135,500Pending2 beds 2 baths1,040 sq. ft.
$135,500Pending2 beds 2 baths1,040 sq. ft.27069 Oakwood Circle #117W, Olmsted Twp, OH 44138
MLS# 5169889Listed by: KELLER WILLIAMS ELEVATE $375,000Pending4 beds 4 baths3,440 sq. ft.
$375,000Pending4 beds 4 baths3,440 sq. ft.26985 Glenside Lane, Olmsted Twp, OH 44138
MLS# 5164005Listed by: CENTURY 21 DEANNA REALTY $34,900Active2 beds 1 baths
$34,900Active2 beds 1 baths16 Van Ess Drive, Olmsted Twp, OH 44138
MLS# 5164888Listed by: RUSSELL REAL ESTATE SERVICES $349,900Pending3 beds 3 baths2,858 sq. ft.
$349,900Pending3 beds 3 baths2,858 sq. ft.26788 Skyline Drive, Olmsted Twp, OH 44138
MLS# 5168185Listed by: CENTURY 21 CAROLYN RILEY RL. EST. SRVCS, INC. $19,900Pending2 beds 1 baths924 sq. ft.
$19,900Pending2 beds 1 baths924 sq. ft.20 Grand Blvd, Olmsted Falls, OH 44138
MLS# 5168006Listed by: KELLER WILLIAMS CITYWIDE $425,000Pending4 beds 3 baths2,967 sq. ft.
$425,000Pending4 beds 3 baths2,967 sq. ft.7309 Pondside Point, Olmsted Twp, OH 44138
MLS# 5167238Listed by: EXP REALTY, LLC.
