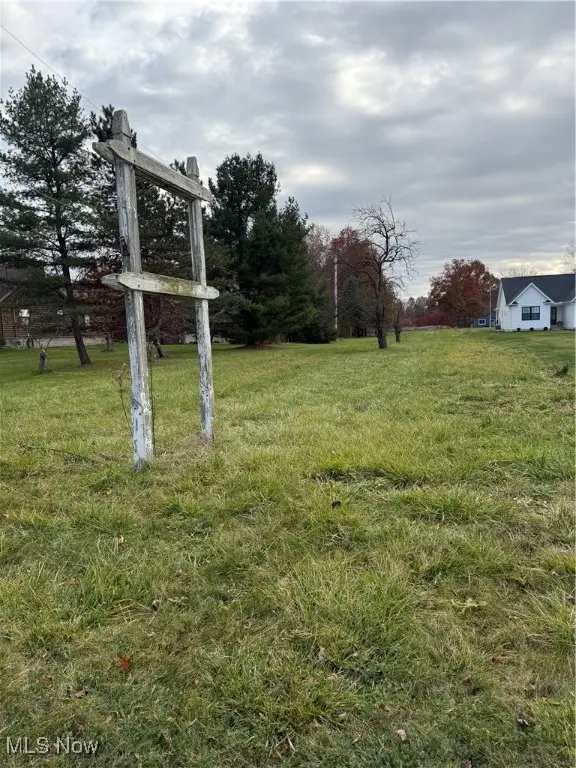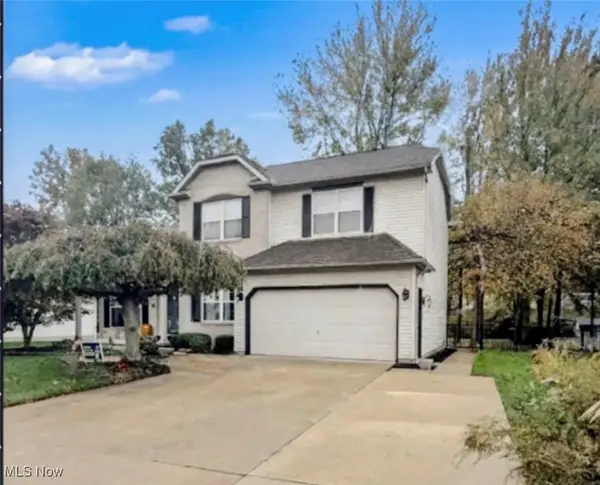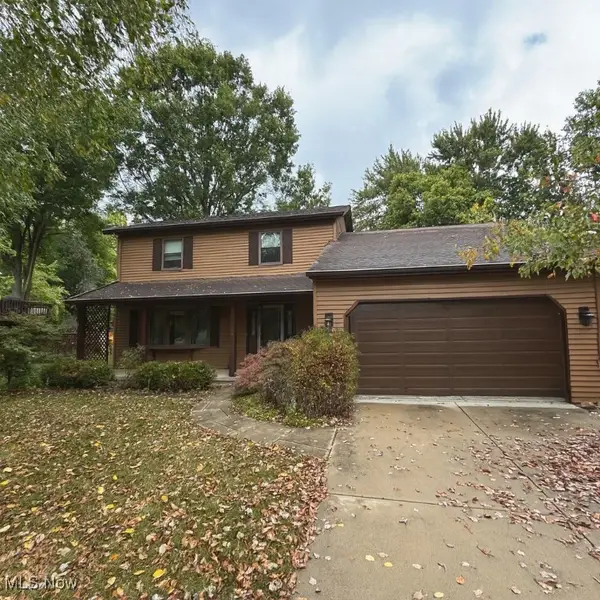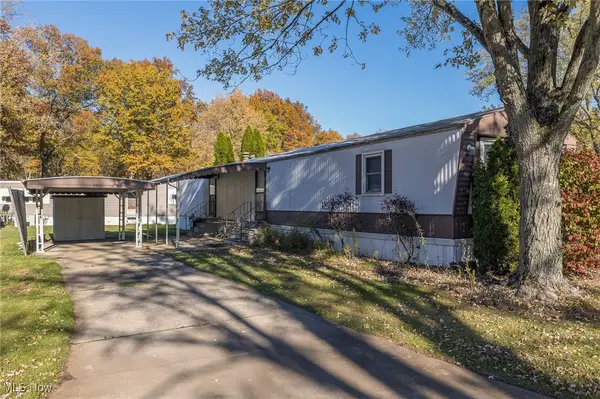9783 Burts Way, Olmsted Township, OH 44138
Local realty services provided by:ERA Real Solutions Realty
Listed by: irene cordiak
Office: russell real estate services
MLS#:5156796
Source:OH_NORMLS
Price summary
- Price:$524,900
- Price per sq. ft.:$119.65
- Monthly HOA dues:$41.67
About this home
Stunning Brick-Front Colonial on a Prime Cul-de-Sac Lot in Olmsted Township! This home is designed for comfort and entertaining. Spacious 4-bedroom, 2.5-bath features 3 Car Garage with extension, hot and cold water access and extra wide driveway. Step into the Open Two-Story Foyer with hardwood floors, flanked by Formal Living and Dining Rooms flexible for Office or Additional Living Space. Spacious Great Room includes a Gas Fireplace and opens to a beautifully Updated Kitchen with an oversized island, soft-close cabinets with pullouts, subway tile backsplash, walk-in pantry, custom built-ins, and hardwood flooring throughout. The vaulted Morning Room offers recessed lighting, custom blinds, and overlooks a Private Wooded Backyard with stamped concrete patio and fire-pit. Main floor Guest Bath, first floor Private Den with full wall shelving, and Laundry/mudroom with washer/dryer hookups, cabinets and storage area. Primary Suite features vaulted ceilings, sitting area, LVP flooring, walk-in closet, and a luxurious bath with tiled shower, soaking tub, updated cabinets, solid-surface countertops, and upgraded lighting. Three additional bedrooms with LVP flooring share an Updated Full Bath with tile and glass-door tub/shower. Expand your living space with the industrial-inspired finished lower level spacious Recreation Room with carpet, built-ins, and great storage space, perfect for media room, play room, home gym. Additional highlights: Sprinkler System, invisible dog fence (front/sides/back), full concrete walkway, and wooded views. Olmsted Falls Blue Ribbon School District! This home features timeless style with modern updates in a Prime Location.....truly move in ready!
Contact an agent
Home facts
- Year built:2004
- Listing ID #:5156796
- Added:62 day(s) ago
- Updated:November 18, 2025 at 04:56 PM
Rooms and interior
- Bedrooms:4
- Total bathrooms:3
- Full bathrooms:2
- Half bathrooms:1
- Living area:4,387 sq. ft.
Heating and cooling
- Cooling:Central Air
- Heating:Forced Air, Gas
Structure and exterior
- Roof:Asphalt
- Year built:2004
- Building area:4,387 sq. ft.
- Lot area:0.38 Acres
Utilities
- Water:Public
- Sewer:Public Sewer
Finances and disclosures
- Price:$524,900
- Price per sq. ft.:$119.65
- Tax amount:$9,919 (2024)
New listings near 9783 Burts Way
- New
 $299,900Active2 beds 2 baths2,020 sq. ft.
$299,900Active2 beds 2 baths2,020 sq. ft.27056 Sprague Road, Olmsted Twp, OH 44138
MLS# 5172670Listed by: NORTHERN OHIO REALTY - New
 $220,000Active7.6 Acres
$220,000Active7.6 Acres27259 Cook Road, Olmsted Falls, OH 44138
MLS# 5172302Listed by: BERKSHIRE HATHAWAY HOMESERVICES PROFESSIONAL REALTY  $277,900Pending4 beds 2 baths1,853 sq. ft.
$277,900Pending4 beds 2 baths1,853 sq. ft.26946 Westwood Lane, Olmsted Twp, OH 44138
MLS# 5170972Listed by: RE/MAX CROSSROADS PROPERTIES- New
 $499,000Active4 beds 2 baths2,831 sq. ft.
$499,000Active4 beds 2 baths2,831 sq. ft.7097 Stearns Road, Olmsted Twp, OH 44138
MLS# 5170027Listed by: KELLER WILLIAMS GREATER METROPOLITAN  $135,500Pending2 beds 2 baths1,040 sq. ft.
$135,500Pending2 beds 2 baths1,040 sq. ft.27069 Oakwood Circle #117W, Olmsted Twp, OH 44138
MLS# 5169889Listed by: KELLER WILLIAMS ELEVATE $375,000Pending4 beds 4 baths3,440 sq. ft.
$375,000Pending4 beds 4 baths3,440 sq. ft.26985 Glenside Lane, Olmsted Twp, OH 44138
MLS# 5164005Listed by: CENTURY 21 DEANNA REALTY $34,900Active2 beds 1 baths
$34,900Active2 beds 1 baths16 Van Ess Drive, Olmsted Twp, OH 44138
MLS# 5164888Listed by: RUSSELL REAL ESTATE SERVICES $349,900Pending3 beds 3 baths2,858 sq. ft.
$349,900Pending3 beds 3 baths2,858 sq. ft.26788 Skyline Drive, Olmsted Twp, OH 44138
MLS# 5168185Listed by: CENTURY 21 CAROLYN RILEY RL. EST. SRVCS, INC. $19,900Pending2 beds 1 baths924 sq. ft.
$19,900Pending2 beds 1 baths924 sq. ft.20 Grand Blvd, Olmsted Falls, OH 44138
MLS# 5168006Listed by: KELLER WILLIAMS CITYWIDE $425,000Pending4 beds 3 baths2,967 sq. ft.
$425,000Pending4 beds 3 baths2,967 sq. ft.7309 Pondside Point, Olmsted Twp, OH 44138
MLS# 5167238Listed by: EXP REALTY, LLC.
