9954 Ethan Drive, Olmsted Township, OH 44138
Local realty services provided by:ERA Real Solutions Realty
Listed by: christine a stowell
Office: exp realty, llc.
MLS#:5158072
Source:OH_NORMLS
Price summary
- Price:$435,000
- Price per sq. ft.:$171.8
- Monthly HOA dues:$83.33
About this home
Why build when you can move right into this stunning Colonial in the desirable Gates Village of Woodgate Farms community! This home is beautifully updated living space, this home is move-in ready and filled with modern upgrades. The first floor welcomes you with a versatile front room—ideal for a home office, playroom, or sitting area—and a spacious family room that flows seamlessly into the kitchen. The updated kitchen features granite countertops, white subway tile backsplash, modern lighting, stainless steel smart appliances (2023), and a large center island perfect for cooking and entertaining. A remodeled half bath (2023) and convenient mudroom space off the garage make daily living a breeze. Upstairs, you’ll find four generous bedrooms plus a full hall bath. The owner’s suite is a luxurious retreat with a massive walk-in closet and private bath with dual sinks and private water closet. Laundry is conveniently located on the second floor too. Step outside to a brand-new custom deck (2023), perfect for relaxing or hosting summer gatherings. The unfinished basement offers ample storage and future potential. Located in a quiet neighborhood with community amenities such as a pool, clubhouse, and more! This home combines comfort, style, and convenience in one fantastic package.
Contact an agent
Home facts
- Year built:2018
- Listing ID #:5158072
- Added:91 day(s) ago
- Updated:December 19, 2025 at 03:13 PM
Rooms and interior
- Bedrooms:4
- Total bathrooms:3
- Full bathrooms:2
- Half bathrooms:1
- Living area:2,532 sq. ft.
Heating and cooling
- Cooling:Central Air
- Heating:Forced Air
Structure and exterior
- Roof:Asphalt, Fiberglass
- Year built:2018
- Building area:2,532 sq. ft.
- Lot area:0.13 Acres
Utilities
- Water:Public
- Sewer:Public Sewer
Finances and disclosures
- Price:$435,000
- Price per sq. ft.:$171.8
- Tax amount:$10,351 (2024)
New listings near 9954 Ethan Drive
- New
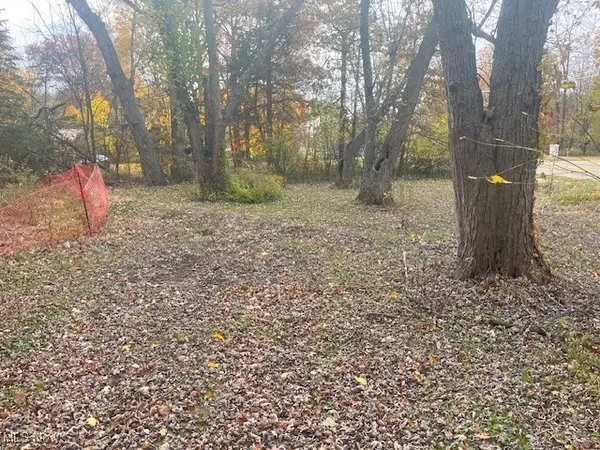 $139,900Active0.97 Acres
$139,900Active0.97 Acres7411 Steams Road, Olmsted Twp, OH 44138
MLS# 5177275Listed by: OWNERLAND REALTY, INC. - New
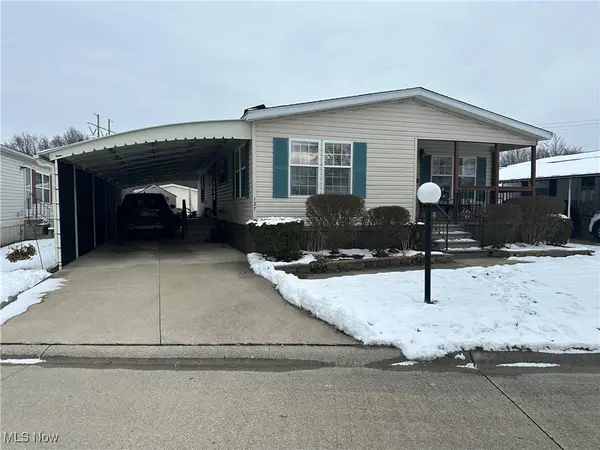 $84,900Active2 beds 2 baths1,465 sq. ft.
$84,900Active2 beds 2 baths1,465 sq. ft.27202 Cook Road #127, Olmsted Falls, OH 44138
MLS# 5176557Listed by: RUSSELL REAL ESTATE SERVICES - New
 $89,900Active3 beds 2 baths1,787 sq. ft.
$89,900Active3 beds 2 baths1,787 sq. ft.27202 Cook Road #95, Olmsted Twp, OH 44138
MLS# 5174638Listed by: RE/MAX TRANSITIONS 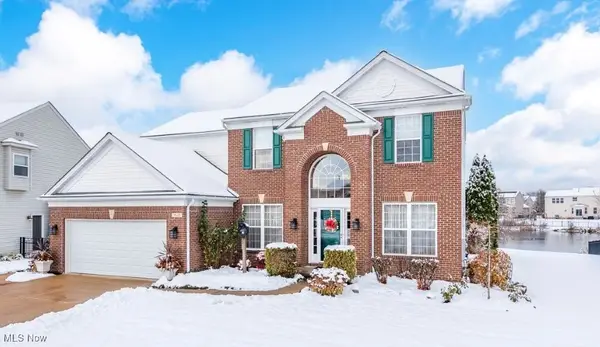 $535,000Active4 beds 4 baths4,128 sq. ft.
$535,000Active4 beds 4 baths4,128 sq. ft.9628 Kingston Trail, Olmsted Twp, OH 44138
MLS# 5175665Listed by: RE/MAX REAL ESTATE GROUP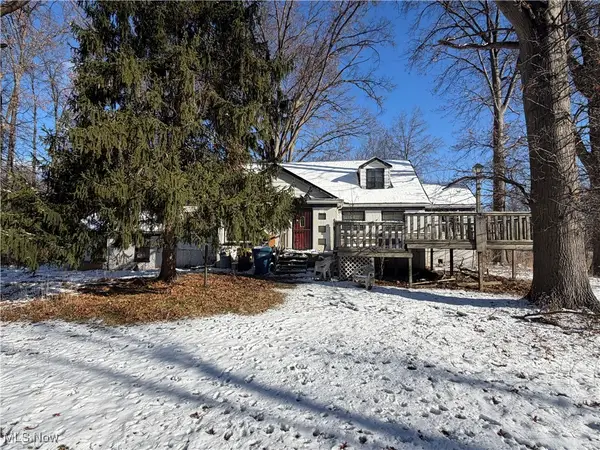 $159,900Active3 beds 2 baths2,000 sq. ft.
$159,900Active3 beds 2 baths2,000 sq. ft.8481 Jennings Road, Olmsted Twp, OH 44138
MLS# 5175488Listed by: KELLER WILLIAMS CITYWIDE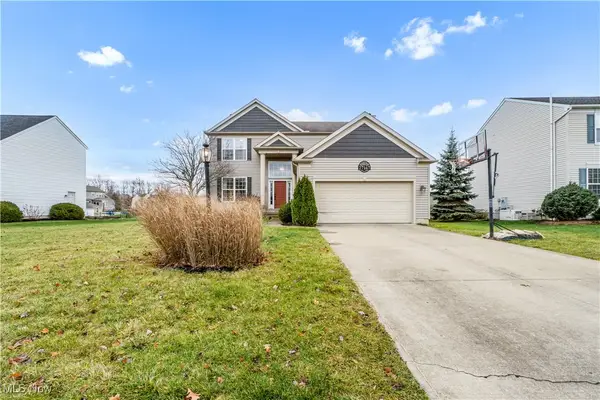 $399,900Pending4 beds 3 baths2,447 sq. ft.
$399,900Pending4 beds 3 baths2,447 sq. ft.27167 Watkin Road, Olmsted Twp, OH 44138
MLS# 5174312Listed by: RE/MAX CROSSROADS PROPERTIES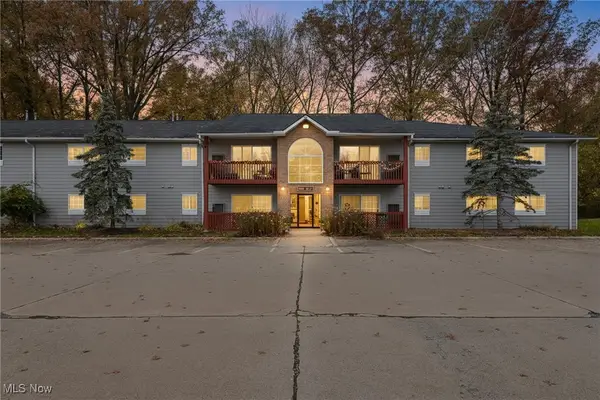 $135,000Pending2 beds 2 baths1,152 sq. ft.
$135,000Pending2 beds 2 baths1,152 sq. ft.27097 Oakwood Circle #208Z, Olmsted Twp, OH 44138
MLS# 5164133Listed by: RUSSELL REAL ESTATE SERVICES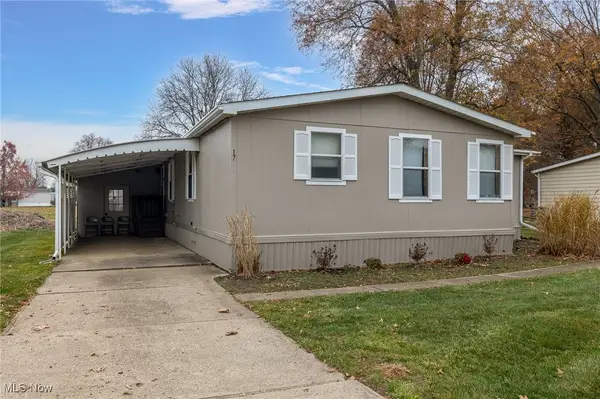 $39,900Pending3 beds 2 baths1,680 sq. ft.
$39,900Pending3 beds 2 baths1,680 sq. ft.Address Withheld By Seller, Olmsted Twp, OH 44138
MLS# 5168039Listed by: KELLER WILLIAMS CITYWIDE $239,900Pending3 beds 2 baths2,770 sq. ft.
$239,900Pending3 beds 2 baths2,770 sq. ft.7087 Mackenzie Road, Olmsted Twp, OH 44138
MLS# 5154736Listed by: KELLER WILLIAMS LIVING $184,999Pending3 beds 1 baths1,414 sq. ft.
$184,999Pending3 beds 1 baths1,414 sq. ft.6706 Crestwood Lane, Olmsted Twp, OH 44138
MLS# 5172897Listed by: GENTILE REAL ESTATE LLC
