1598 Spring Village Lane, Ontario, OH 44906
Local realty services provided by:ERA Real Solutions Realty
1598 Spring Village Lane,Ontario, OH 44906
$249,999
- 3 Beds
- 2 Baths
- 2,600 sq. ft.
- Single family
- Active
Listed by: lisa a cowles
Office: re/max town center
MLS#:225015694
Source:OH_CBR
Price summary
- Price:$249,999
- Price per sq. ft.:$96.15
About this home
1598 & 1600 Spring Village Lane Located in Ontario School District conveniently located near local shopping & Dining!
Health-Conscious, Energy-Efficient Living!
Discover two thoughtfully designed homes that prioritize wellness, energy efficiency, and long-term durability. These all-electric residences offer a cleaner, safer living environment—free from gas utilities, ductwork, and chimneys.
Health-Conscious Climate Control
Each room features independent heating and cooling systems, eliminating dust accumulation and air exchange between rooms common with traditional ducted HVAC systems.
All-electric systems have an average equipment lifespan of 30 years—twice that of conventional gas + electric systems—and require minimal maintenance.
Superior Construction & Dry, Spacious Basements.Precast insulated concrete basement walls prevent cracking and eliminate the need for sump pumps.
Eight-foot ceilings and rough-in plumbing allow for future bathrooms, recreation rooms, or generous storage.
Accessibility & Modern Comforts
Wheelchair access to the main level—no ramps or steps needed—through both the front entry and garage.
Oversized doorways, including bathroom doors, enhance mobility throughout the home.
Main-floor Owner suite features handicap accessible shower baths, ideal for aging in place or caretaker accommodations.
Convenient Upgrades & Appliances
Main-floor laundry room with shelving, new washer and dryer set.
Well-equipped kitchen includes built-in microwave, range, dishwasher, garbage disposer, and refrigerator/freezer with in-door water and ice.
Additional Features
Oversized, insulated double garage with automatic opener.
Builder's one-year warranty included.
Basement finish options available.
Investment Opportunity
Buy both homes—live in one, rent the other—and enjoy excellent income potential in Ontario's growing market! Seller is a Licensed Real Estate Broker in the State of Ohio.
Contact an agent
Home facts
- Year built:2023
- Listing ID #:225015694
- Added:211 day(s) ago
- Updated:October 14, 2025 at 07:44 PM
Rooms and interior
- Bedrooms:3
- Total bathrooms:2
- Full bathrooms:2
- Living area:2,600 sq. ft.
Heating and cooling
- Heating:Heating, Wall Furnace
Structure and exterior
- Year built:2023
- Building area:2,600 sq. ft.
- Lot area:0.3 Acres
Finances and disclosures
- Price:$249,999
- Price per sq. ft.:$96.15
- Tax amount:$1,900
New listings near 1598 Spring Village Lane
- New
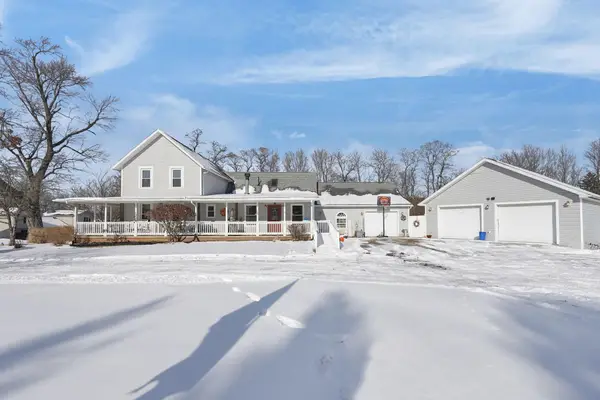 $365,900Active3 beds 2 baths3,292 sq. ft.
$365,900Active3 beds 2 baths3,292 sq. ft.15 Lexington Ontario Road, Ontario, OH 44903
MLS# 225045811Listed by: SLUSS REALTY COMPANY 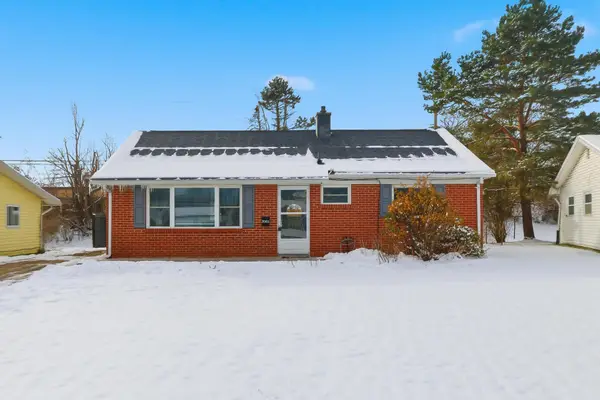 $180,000Active2 beds 2 baths1,325 sq. ft.
$180,000Active2 beds 2 baths1,325 sq. ft.2063 Willowood Drive S, Ontario, OH 44906
MLS# 225044947Listed by: KELLER WILLIAMS LEGACY GROUP $415,000Pending5 beds 3 baths2,394 sq. ft.
$415,000Pending5 beds 3 baths2,394 sq. ft.3689 Carmen Drive, Ontario, OH 44906
MLS# 5173218Listed by: RE/MAX SHOWCASE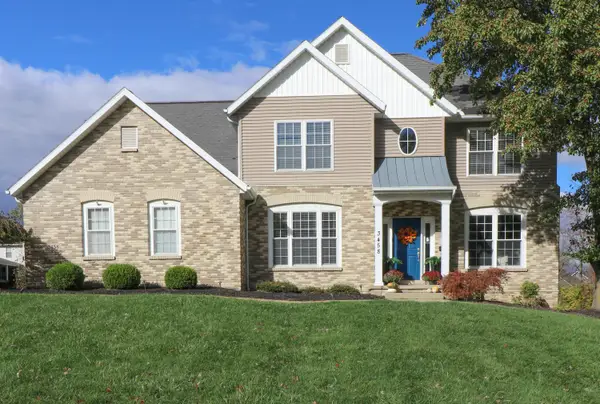 $489,900Active5 beds 4 baths2,771 sq. ft.
$489,900Active5 beds 4 baths2,771 sq. ft.3458 Ridgestone Drive, Ontario, OH 44903
MLS# 225040777Listed by: THE HOLDEN AGENCY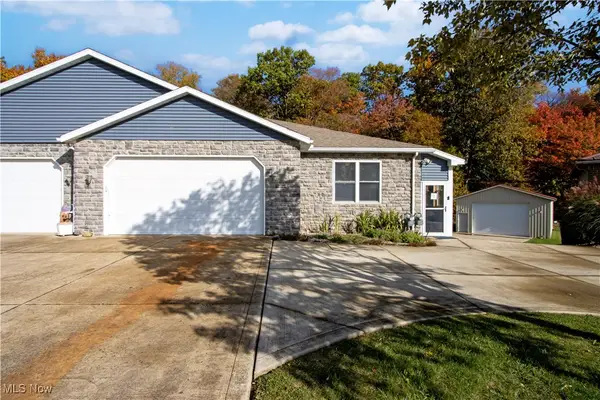 $313,000Active2 beds 3 baths1,775 sq. ft.
$313,000Active2 beds 3 baths1,775 sq. ft.1396 Spring Village Drive, Mansfield, OH 44906
MLS# 5166905Listed by: RE/MAX SHOWCASE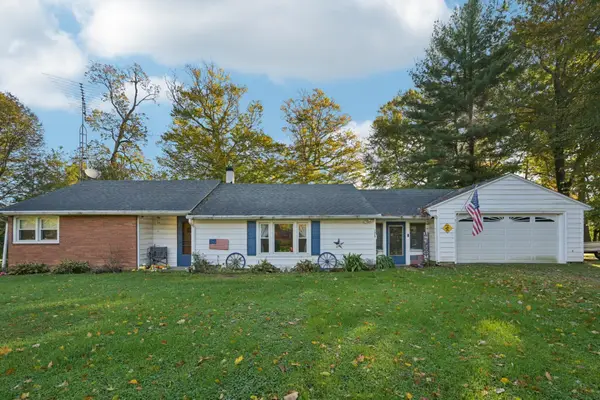 $199,900Active2 beds 2 baths1,220 sq. ft.
$199,900Active2 beds 2 baths1,220 sq. ft.175 Maple Lane, Ontario, OH 44906
MLS# 225040166Listed by: VALOR REAL ESTATE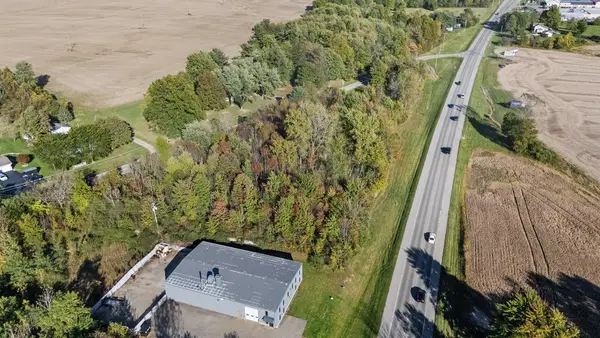 $250,000Active5.53 Acres
$250,000Active5.53 Acres0 State Route 30, Mansfield, OH 44903
MLS# 225038757Listed by: RE/MAX FIRST REALTY $297,900Active3 beds 2 baths1,540 sq. ft.
$297,900Active3 beds 2 baths1,540 sq. ft.1909 Teakwood Drive, Ontario, OH 44906
MLS# 225036888Listed by: BOWLIN REAL ESTATE LLC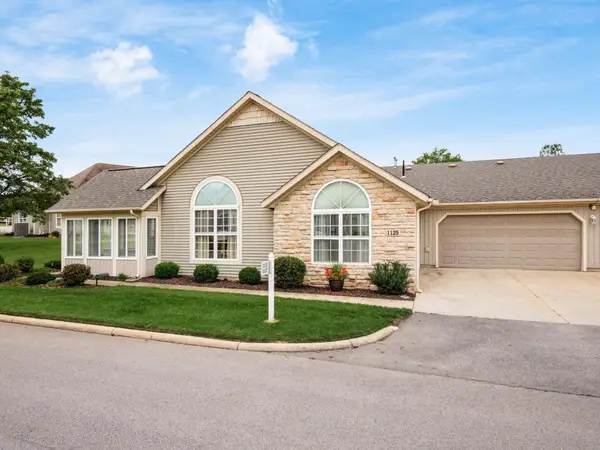 $249,999Active3 beds 2 baths1,532 sq. ft.
$249,999Active3 beds 2 baths1,532 sq. ft.1125 Cobblefield Drive, Ontario, OH 44903
MLS# 225036658Listed by: COLDWELL BANKER REALTY $419,900Active5 beds 4 baths3,312 sq. ft.
$419,900Active5 beds 4 baths3,312 sq. ft.56 Lexington Ontario Road, Ontario, OH 44903
MLS# 225030851Listed by: SLUSS REALTY COMPANY
