2010 Teakwood Drive, Ontario, OH 44906
Local realty services provided by:ERA Real Solutions Realty
2010 Teakwood Drive,Ontario, OH 44906
$324,900
- 3 Beds
- 2 Baths
- 1,505 sq. ft.
- Condominium
- Active
Listed by: stacey j wampler
Office: sluss realty company
MLS#:225036254
Source:OH_CBR
Price summary
- Price:$324,900
- Price per sq. ft.:$215.88
About this home
Experience effortless elegance in this exceptional condo in the highly regarded Ontario School District. Spanning 1,505 sq ft, this 3-bed, 2-bath residence blends sophistication with convenience. A chef's dream kitchen dazzles with gleaming white cabinetry, a massive island, stainless steel appliances and extraordinary storage. Retreat to the serene primary suite, complete with double vanities and an expansive, custom walk-in closet designed with shelves, cabinets, hooks and generous hanging space. Entertain with ease on the maintenance-free deck off the kitchen with its brand-new slider, or savor quiet mornings on the covered front porch and evenings on the large open patio. French doors in the walk-out lower level enhance the indoor-outdoor flow. Central air, a full walk-out basement and an attached two-car garage offer everyday comfort. The HOA includes snow removal, lawn care and trash, elevating this residence into a truly luxurious, low-maintenance lifestyle.
Contact an agent
Home facts
- Year built:2019
- Listing ID #:225036254
- Added:49 day(s) ago
- Updated:November 13, 2025 at 04:11 PM
Rooms and interior
- Bedrooms:3
- Total bathrooms:2
- Full bathrooms:2
- Living area:1,505 sq. ft.
Heating and cooling
- Heating:Forced Air, Heating
Structure and exterior
- Year built:2019
- Building area:1,505 sq. ft.
Finances and disclosures
- Price:$324,900
- Price per sq. ft.:$215.88
- Tax amount:$4,047
New listings near 2010 Teakwood Drive
- Open Sun, 1 to 3pm
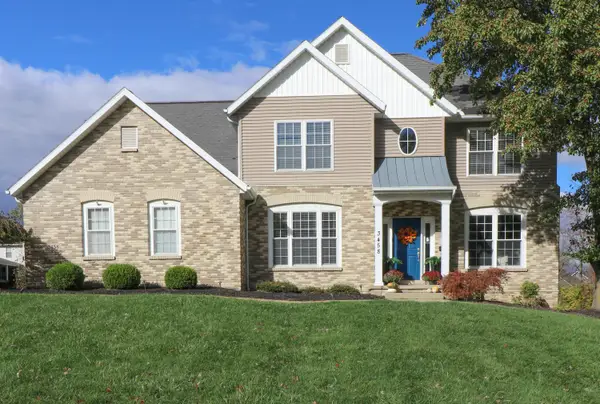 $509,900Active5 beds 4 baths2,771 sq. ft.
$509,900Active5 beds 4 baths2,771 sq. ft.3458 Ridgestone Drive, Ontario, OH 44903
MLS# 225040777Listed by: THE HOLDEN AGENCY 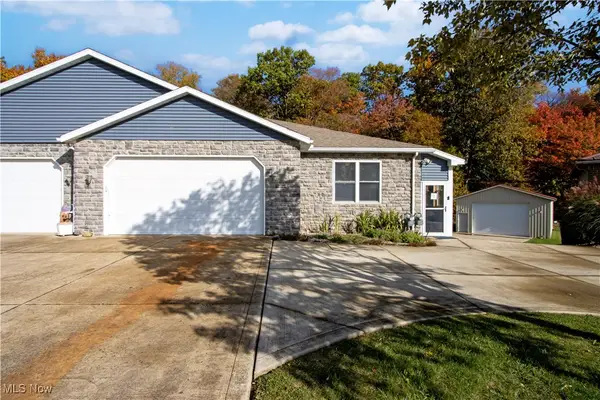 $315,000Active2 beds 3 baths1,775 sq. ft.
$315,000Active2 beds 3 baths1,775 sq. ft.1396 Spring Village Drive, Mansfield, OH 44906
MLS# 5166905Listed by: RE/MAX SHOWCASE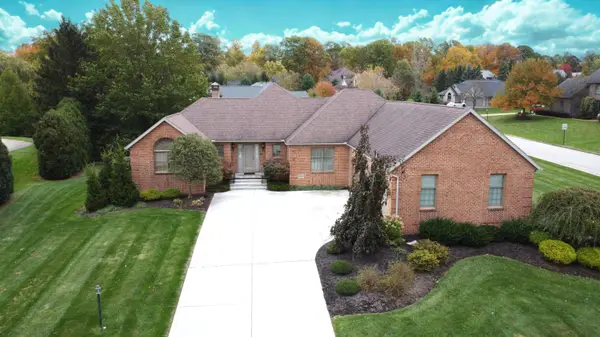 $512,900Active3 beds 3 baths3,814 sq. ft.
$512,900Active3 beds 3 baths3,814 sq. ft.295 Meadowlark Drive, Ontario, OH 44903
MLS# 225040497Listed by: SLUSS REALTY COMPANY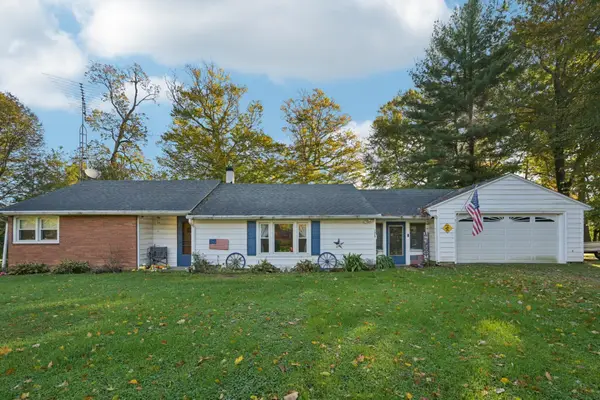 $199,900Active2 beds 2 baths1,220 sq. ft.
$199,900Active2 beds 2 baths1,220 sq. ft.175 Maple Lane, Ontario, OH 44906
MLS# 225040166Listed by: VALOR REAL ESTATE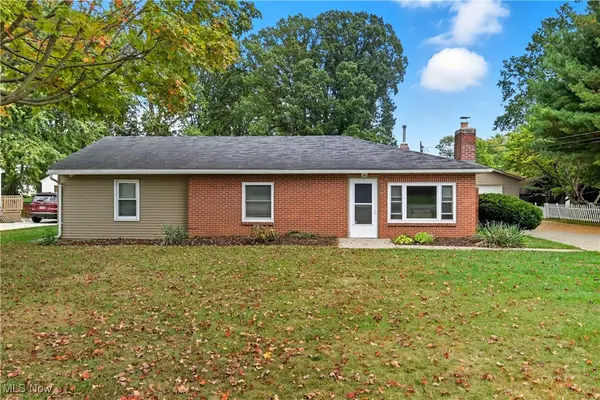 $229,900Pending3 beds 2 baths
$229,900Pending3 beds 2 baths99 Scotland Boulevard, Mansfield, OH 44906
MLS# 5165521Listed by: SLUSS REALTY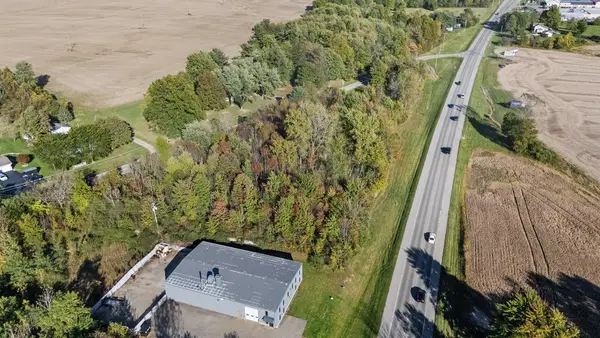 $250,000Active5.53 Acres
$250,000Active5.53 Acres0 State Route 30, Mansfield, OH 44903
MLS# 225038757Listed by: RE/MAX FIRST REALTY $297,900Active3 beds 2 baths1,540 sq. ft.
$297,900Active3 beds 2 baths1,540 sq. ft.1909 Teakwood Drive, Ontario, OH 44906
MLS# 225036888Listed by: BOWLIN REAL ESTATE LLC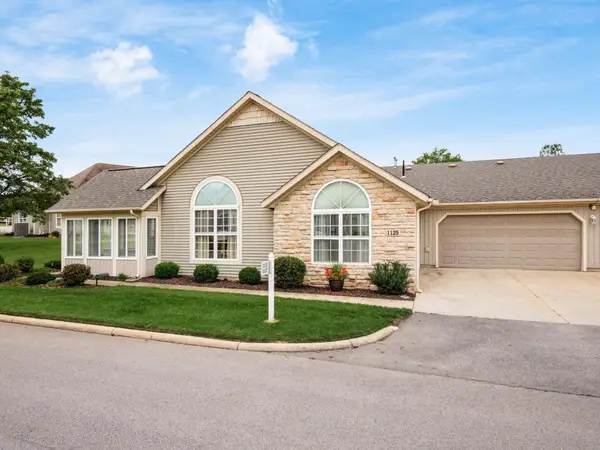 $249,999Active3 beds 2 baths1,532 sq. ft.
$249,999Active3 beds 2 baths1,532 sq. ft.1125 Cobblefield Drive, Ontario, OH 44903
MLS# 225036658Listed by: COLDWELL BANKER REALTY $279,000Pending3 beds 2 baths1,426 sq. ft.
$279,000Pending3 beds 2 baths1,426 sq. ft.720 Lindaire E Lane, Ontario, OH 44906
MLS# 5159674Listed by: I HEART REAL ESTATE, LLC.
