2745 Mechanic Street, Oregon, OH 43616
Local realty services provided by:ERA Geyer Noakes Realty Group
Listed by: jodi b. harrington
Office: key realty
MLS#:10000109
Source:OH_TBR
Price summary
- Price:$174,900
- Price per sq. ft.:$108.63
About this home
Welcome to 2745 Mechanic Street! A beautiful 1-story home in Oregon! 1610 sqft. 3 bedrooms & 2 full baths. Fully remodeled interior. You'll love the open floor plan with a vaulted ceiling in the family room. All new vinyl flooring, fresh paint, new trim, & new light fixtures throughout. The eat-in kitchen is spacious & features a subway tile backsplash and new stainless steel appliances. The kitchen island has an overhang for barstool seating. Both full baths are brand new too! You'll love the finishes! The primary suite boasts a walk-in closet & stylish sliding barn door to the private bathroom. The second bedroom feels like a second primary, being 14x11 with vaulted ceiling! Plus 1st floor laundry room! Brand new roof, overhead garage door & gravel driveway. Vinyl replacement windows. 2015 hot water tank. Low maintenance vinyl siding. The list goes on! The new concrete ramp up to front porch makes for a stairless entry & home. There is so much to love here! Set your showing today!
Contact an agent
Home facts
- Year built:1965
- Listing ID #:10000109
- Added:69 day(s) ago
- Updated:December 23, 2025 at 08:20 PM
Rooms and interior
- Bedrooms:3
- Total bathrooms:2
- Full bathrooms:2
- Living area:1,610 sq. ft.
Heating and cooling
- Cooling:Central Air
- Heating:Forced Air, Natural Gas
Structure and exterior
- Roof:Shingle
- Year built:1965
- Building area:1,610 sq. ft.
- Lot area:0.18 Acres
Schools
- High school:Clay
- Middle school:None
- Elementary school:Starr
Utilities
- Water:Public, Water Connected
- Sewer:Public Sewer, Sanitary Sewer, Sewer Connected
Finances and disclosures
- Price:$174,900
- Price per sq. ft.:$108.63
New listings near 2745 Mechanic Street
- New
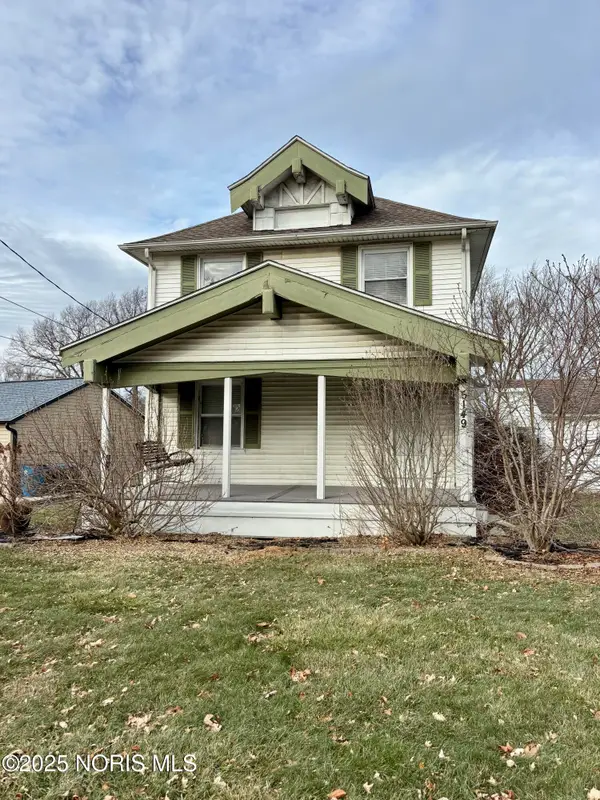 $185,000Active3 beds 1 baths1,328 sq. ft.
$185,000Active3 beds 1 baths1,328 sq. ft.5149 Bayshore Road, Oregon, OH 43616
MLS# 10002526Listed by: KEY REALTY 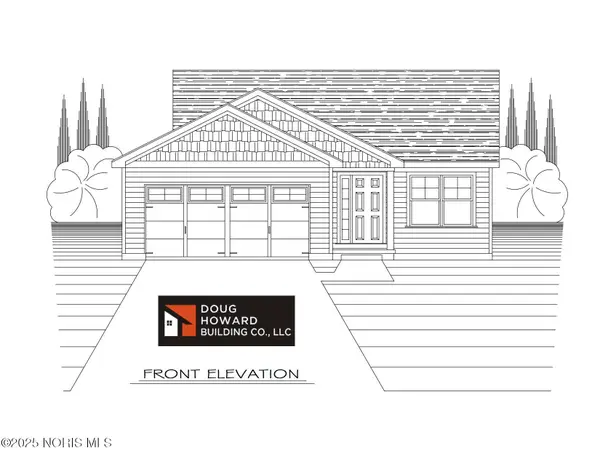 $380,516Pending2 beds 2 baths1,419 sq. ft.
$380,516Pending2 beds 2 baths1,419 sq. ft.5044 Easton Drive, Oregon, OH 43616
MLS# 10002416Listed by: SERENITY REALTY LLC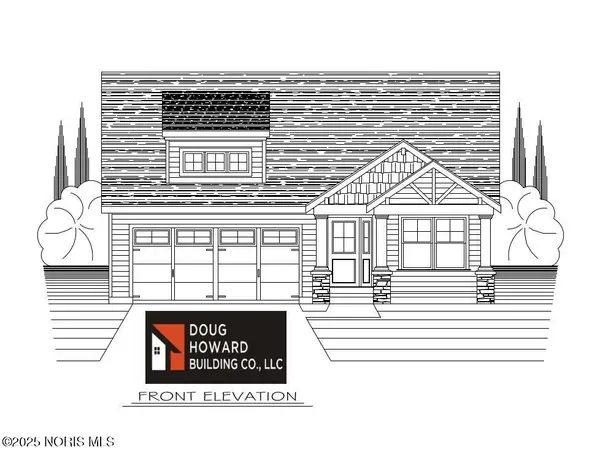 $402,805Pending2 beds 2 baths1,410 sq. ft.
$402,805Pending2 beds 2 baths1,410 sq. ft.5041 Easton Drive, Oregon, OH 43616
MLS# 10002417Listed by: SERENITY REALTY LLC- New
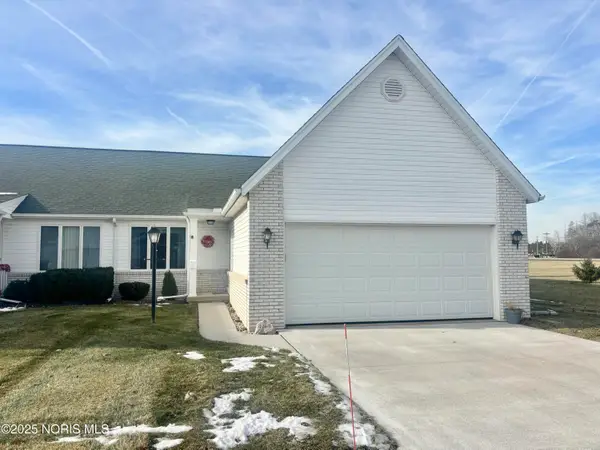 $224,900Active2 beds 1 baths1,258 sq. ft.
$224,900Active2 beds 1 baths1,258 sq. ft.4269 Townhouse Drive, Oregon, OH 43616
MLS# 10002388Listed by: KEY REALTY  $25,000Pending0.94 Acres
$25,000Pending0.94 Acres2716 Hayden Street, Oregon, OH 43616
MLS# 10002385Listed by: RE/MAX MASTERS- New
 $209,900Active3 beds 2 baths1,096 sq. ft.
$209,900Active3 beds 2 baths1,096 sq. ft.3300 Cromwell Drive, Oregon, OH 43616
MLS# 10002360Listed by: RE/MAX MASTERS - New
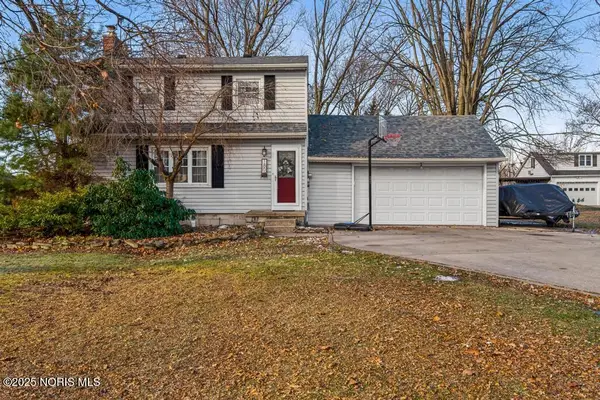 $250,000Active4 beds 2 baths1,486 sq. ft.
$250,000Active4 beds 2 baths1,486 sq. ft.180 S Stadium Road, Oregon, OH 43616
MLS# 10002357Listed by: KEY REALTY LTD - New
 $169,000Active4 beds 3 baths1,683 sq. ft.
$169,000Active4 beds 3 baths1,683 sq. ft.1703 Glenross Boulevard, Oregon, OH 43616
MLS# 10002346Listed by: THE DANBERRY CO. - New
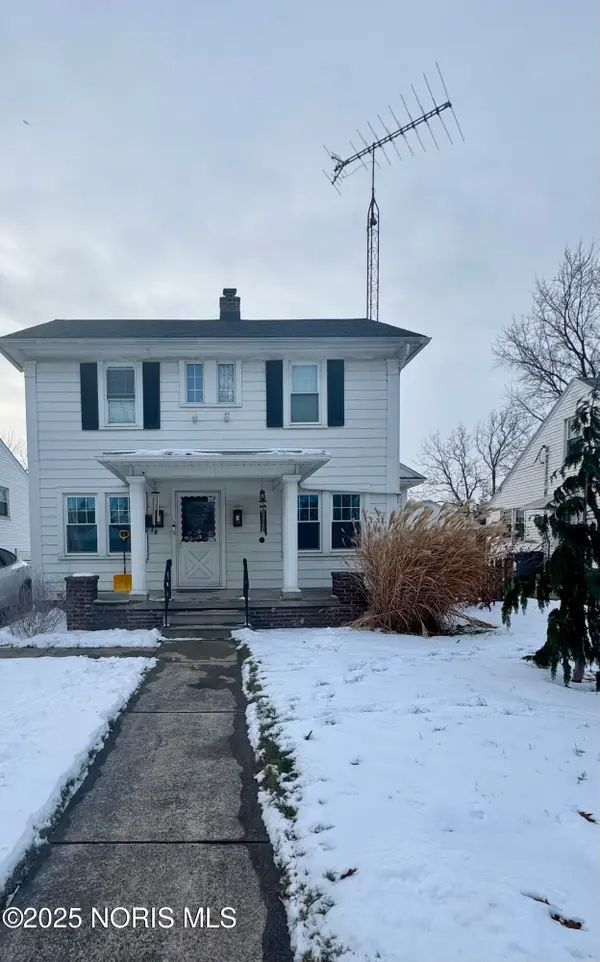 $189,900Active3 beds 1 baths1,193 sq. ft.
$189,900Active3 beds 1 baths1,193 sq. ft.590 Sylvandale Avenue, Oregon, OH 43616
MLS# 10002307Listed by: SERENITY REALTY LLC  $224,900Active2 beds 2 baths1,350 sq. ft.
$224,900Active2 beds 2 baths1,350 sq. ft.2938 Starr Avenue, Oregon, OH 43616
MLS# 10002282Listed by: HOWARD HANNA
