5101 Wynn Park Drive, Oregon, OH 43616
Local realty services provided by:ERA Geyer Noakes Realty Group
5101 Wynn Park Drive,Oregon, OH 43616
$319,900
- 3 Beds
- 3 Baths
- 1,894 sq. ft.
- Single family
- Active
Listed by: jodi b. harrington
Office: key realty
MLS#:10001684
Source:OH_TBR
Price summary
- Price:$319,900
- Price per sq. ft.:$168.9
About this home
If you want the convenience of a villa, but aren't ready to downsize to a tiny space, this is the unique find you've been looking for! You'll love this 3-bedroom villa in Oregon! 1894 sqft. Neutral paint and carpet throughout! Everything feels extra spacious with the 10' ceilings in the entry & great room. The great room boasts a beautiful corner gas fireplace! The kitchen is open to the dining area & sunroom and features oak cabinetry, pantry, and peninsula seating. Appliances included too. The views of the treed backyard are stunning from the sunroom & enclosed porch! You'll appreciate the stamped concrete patio too! The primary suite boasts a spacious bedroom with a double tray ceiling, plus double sinks in the bathroom, and a 13x5 walk-in closet! The second bedroom/bathroom have nice separate privacy with a pocket door to their hallway. Between the garage and kitchen, you'll make great use of the HUGE laundry room w/ utility sink, storage closet, and basement access. Washer and dryer included too! The FULL basement has a 16x12 finished room, half bath, storage closets, and unfinished drywall throughout. There is so much room in this basement for entertaining, hobbies, and storage! This villa checks all the boxes! Set your showing today!
Contact an agent
Home facts
- Year built:2004
- Listing ID #:10001684
- Added:1 day(s) ago
- Updated:November 21, 2025 at 07:52 PM
Rooms and interior
- Bedrooms:3
- Total bathrooms:3
- Full bathrooms:2
- Half bathrooms:1
- Living area:1,894 sq. ft.
Heating and cooling
- Cooling:Central Air
- Heating:Forced Air
Structure and exterior
- Roof:Shingle
- Year built:2004
- Building area:1,894 sq. ft.
Schools
- High school:Clay
- Middle school:None
- Elementary school:Jerusalem
Utilities
- Water:Public, Water Connected
- Sewer:Public Sewer, Sanitary Sewer, Sewer Connected, Storm Sewer
Finances and disclosures
- Price:$319,900
- Price per sq. ft.:$168.9
New listings near 5101 Wynn Park Drive
- New
 $269,000Active3 beds 3 baths1,555 sq. ft.
$269,000Active3 beds 3 baths1,555 sq. ft.317 Pepperton Drive, Oregon, OH 43616
MLS# 10001598Listed by: CHOSEN REAL ESTATE GROUP - New
 $60,000Active2 beds 1 baths844 sq. ft.
$60,000Active2 beds 1 baths844 sq. ft.2325 Wilkes Road, Oregon, OH 43616
MLS# 10001592Listed by: BETH ROSE REAL ESTATE & AUCTIO - New
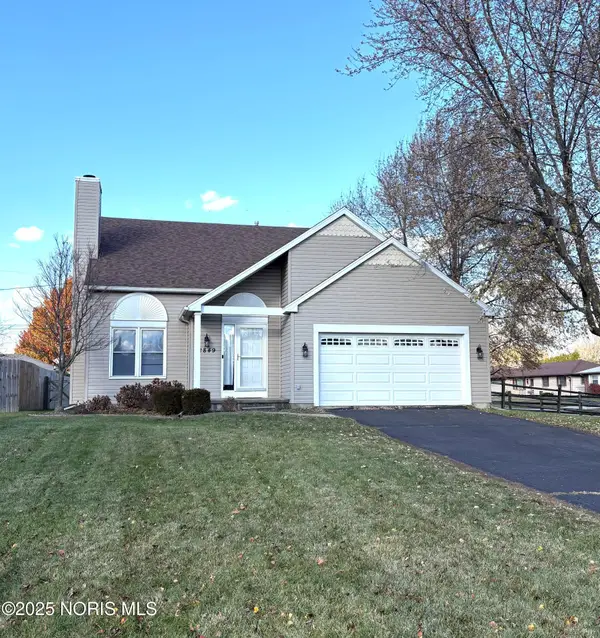 $259,900Active3 beds 2 baths1,416 sq. ft.
$259,900Active3 beds 2 baths1,416 sq. ft.2849 Worth Street, Oregon, OH 43616
MLS# 10001526Listed by: KEY REALTY LTD - New
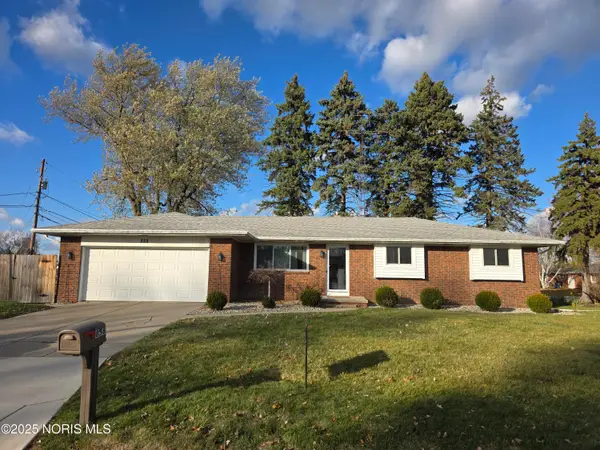 $224,900Active3 beds 2 baths1,384 sq. ft.
$224,900Active3 beds 2 baths1,384 sq. ft.858 Athens Road, Oregon, OH 43616
MLS# 10001471Listed by: KEY REALTY LTD - New
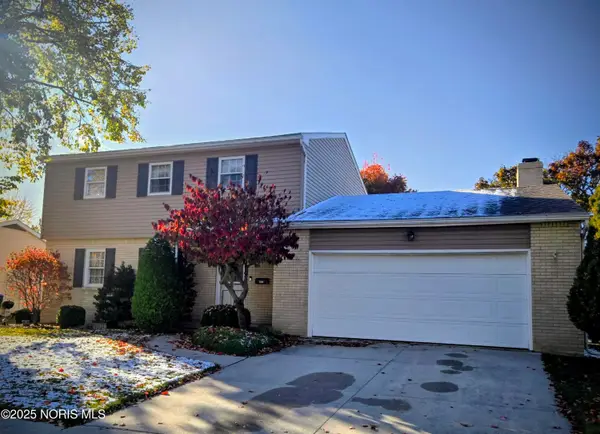 $272,900Active4 beds 2 baths1,720 sq. ft.
$272,900Active4 beds 2 baths1,720 sq. ft.1304 Sierra Drive, Oregon, OH 43616
MLS# 10001357Listed by: THE DANBERRY CO - New
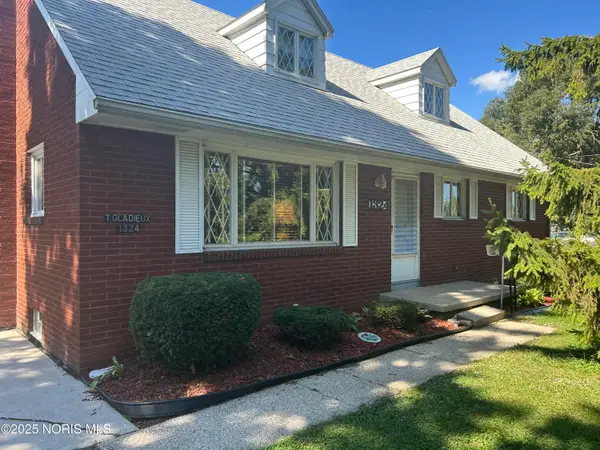 $239,900Active3 beds 2 baths1,871 sq. ft.
$239,900Active3 beds 2 baths1,871 sq. ft.1324 Dearborn Avenue, Oregon, OH 43616
MLS# 10001322Listed by: SERENITY REALTY LLC - New
 $50,000Active2 beds 1 baths816 sq. ft.
$50,000Active2 beds 1 baths816 sq. ft.2733 Edwin Street, Oregon, OH 43616
MLS# 10001316Listed by: RE/MAX PREFERRED ASSOCIATES  $224,900Pending2 beds 2 baths1,379 sq. ft.
$224,900Pending2 beds 2 baths1,379 sq. ft.4234 Townhouse Drive, Oregon, OH 43616
MLS# 10001278Listed by: RE/MAX PREFERRED ASSOCIATES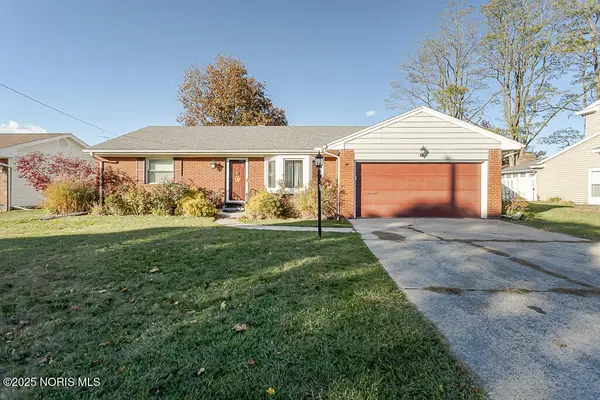 $184,990Active2 beds 2 baths1,152 sq. ft.
$184,990Active2 beds 2 baths1,152 sq. ft.3163 Cromwell Drive, Oregon, OH 43616
MLS# 10001194Listed by: SERENITY REALTY LLC
