704 Homestead Pointe Drive, Orrville, OH 44667
Local realty services provided by:ERA Real Solutions Realty
Listed by: lauri s besancon
Office: wiles hanzie realty
MLS#:5167193
Source:OH_NORMLS
Price summary
- Price:$419,900
- Price per sq. ft.:$135.63
- Monthly HOA dues:$50
About this home
Welcome home to 704 Homestead Pointe! This premier custom built, one owner, ranch home features over 3,000 square feet of living space. Step inside to find an inviting open floor plan with 11 ft ceilings and elegant hardwood flooring in the spacious living room and dining rooms. Flowing into the gourmet kitchen you will find custom cherry cabinetry, stainless appliances, center island, tile back splash, solid surface countertops and dinette area. Every cooks dream! Off of the kitchen is a 4 season sunroom with plenty of natural light, gas fireplace and cathedral ceiling. The master bedroom and ensuite are highlighted with double sinks, jacuzzi garden tub, tiled flooring, shower and walk in closet. Convenient first floor laundry with cabinet storage, two additional bedrooms, full bath and half bath finish off the first floor. (3rd bedroom is currently used as an office den area) The finished lower level features an enormous rec room, family room with woodburner and built-ins, full bath, and an unfinished area with pellet stove and plenty of room for storage and a workshop. The 2+ car garage also has steps leading to an unfinished 19 x 11 area. Beautifully landscaped the outside of the home has a 15' x 21' treck/vinyl deck for enjoying the summer evenings. Sitting at the end of a cul-de-sac surrounded by fields, this home is perfect for entertaining or simply relaxing! Pride of ownership shines through on the must see property. The $600 a year fee pays for mowing and snow removal which will give you more time to spend with family.
Contact an agent
Home facts
- Year built:2006
- Listing ID #:5167193
- Added:118 day(s) ago
- Updated:February 20, 2026 at 08:19 AM
Rooms and interior
- Bedrooms:3
- Total bathrooms:4
- Full bathrooms:3
- Half bathrooms:1
- Living area:3,096 sq. ft.
Heating and cooling
- Cooling:Central Air
- Heating:Forced Air, Gas
Structure and exterior
- Roof:Asphalt, Fiberglass
- Year built:2006
- Building area:3,096 sq. ft.
- Lot area:0.26 Acres
Utilities
- Water:Public
- Sewer:Public Sewer
Finances and disclosures
- Price:$419,900
- Price per sq. ft.:$135.63
- Tax amount:$5,061 (2024)
New listings near 704 Homestead Pointe Drive
- New
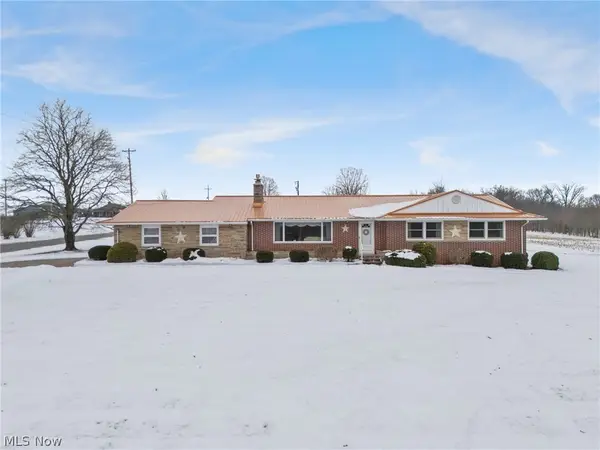 $395,000Active3 beds 3 baths2,346 sq. ft.
$395,000Active3 beds 3 baths2,346 sq. ft.71 S Kohler Road, Orrville, OH 44667
MLS# 5186434Listed by: KELLER WILLIAMS LEGACY GROUP REALTY - New
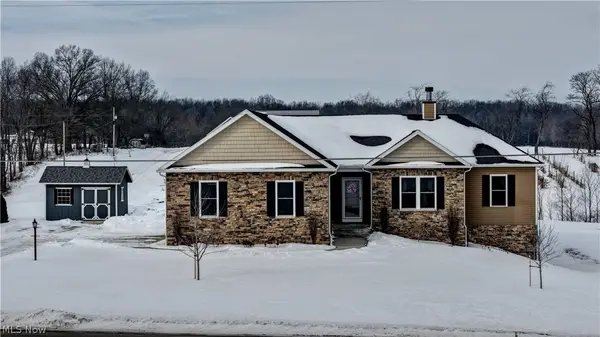 $497,500Active4 beds 3 baths3,037 sq. ft.
$497,500Active4 beds 3 baths3,037 sq. ft.737 S Kohler Road, Orrville, OH 44667
MLS# 5186824Listed by: KAUFMAN REALTY & AUCTION, LLC. 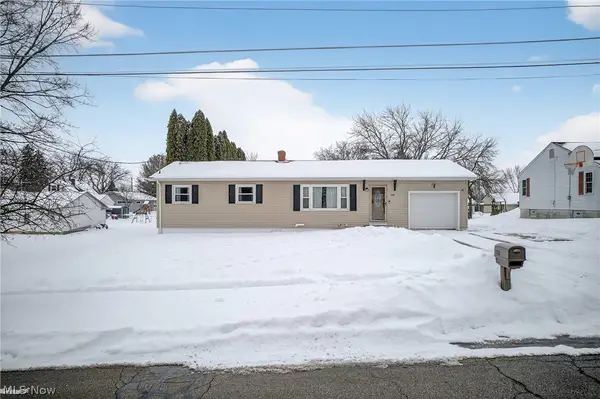 $220,000Pending3 beds 1 baths1,008 sq. ft.
$220,000Pending3 beds 1 baths1,008 sq. ft.1720 W Hill Drive, Orrville, OH 44667
MLS# 5186150Listed by: EXP REALTY, LLC.- Open Sat, 12 to 2pmNew
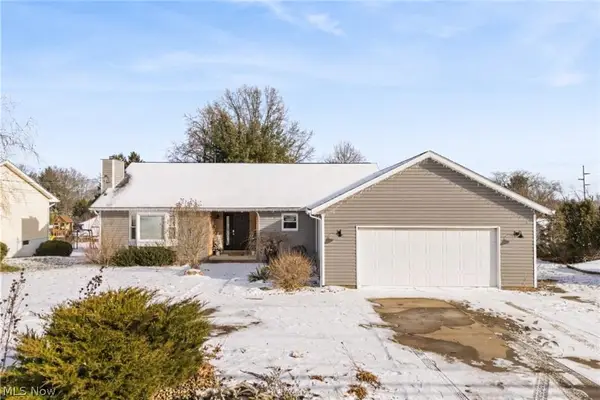 $385,000Active3 beds 3 baths3,119 sq. ft.
$385,000Active3 beds 3 baths3,119 sq. ft.422 N Crown Hill Road, Orrville, OH 44667
MLS# 5186287Listed by: KELLER WILLIAMS LEGACY GROUP REALTY 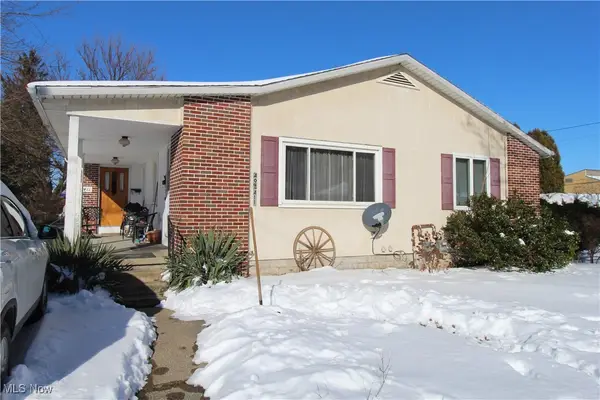 $179,900Pending4 beds 2 baths1,820 sq. ft.
$179,900Pending4 beds 2 baths1,820 sq. ft.409-411 W Church Street, Orrville, OH 44667
MLS# 5184771Listed by: WILES HANZIE REALTY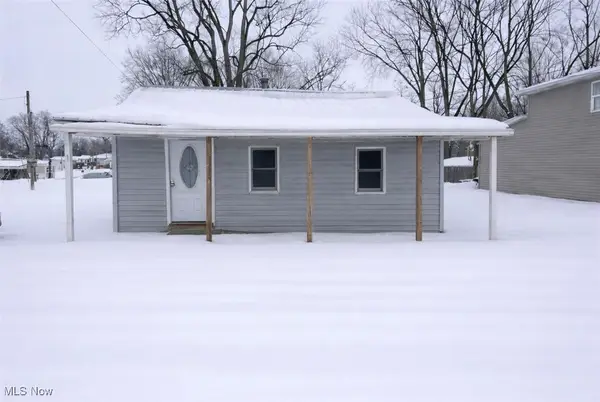 $109,900Active2 beds 1 baths816 sq. ft.
$109,900Active2 beds 1 baths816 sq. ft.732 Markley Avenue, Orrville, OH 44667
MLS# 5184310Listed by: FELL REALTY, LLC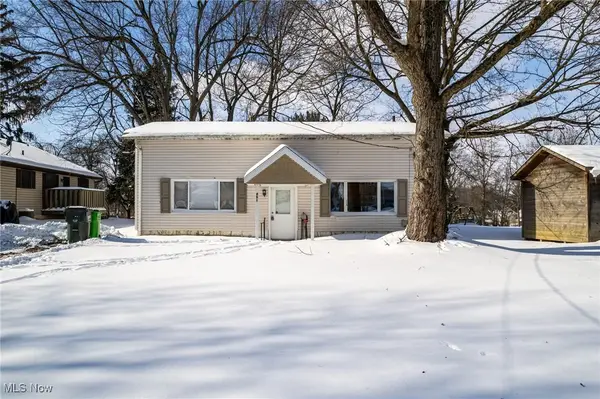 $169,900Active3 beds 3 baths1,326 sq. ft.
$169,900Active3 beds 3 baths1,326 sq. ft.851 Cleveland Avenue, Orrville, OH 44667
MLS# 5183994Listed by: KELLER WILLIAMS ELEVATE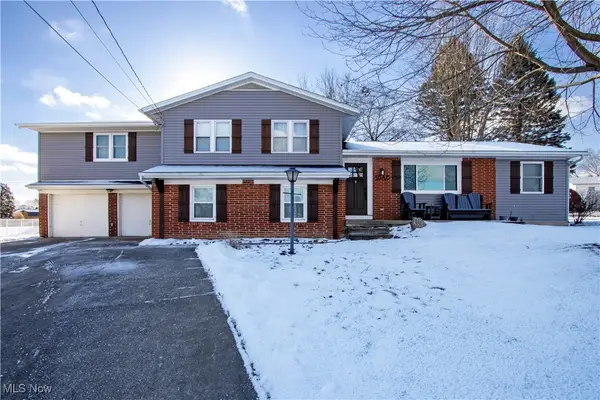 $265,000Pending4 beds 2 baths2,407 sq. ft.
$265,000Pending4 beds 2 baths2,407 sq. ft.1846 Tammy Court, Orrville, OH 44667
MLS# 5183519Listed by: CUTLER REAL ESTATE $170,000Pending2 beds 2 baths932 sq. ft.
$170,000Pending2 beds 2 baths932 sq. ft.222 Washington Boulevard, Orrville, OH 44667
MLS# 5183404Listed by: FIND HOME REALTY $199,900Pending3 beds 1 baths1,498 sq. ft.
$199,900Pending3 beds 1 baths1,498 sq. ft.410 W Oak Street, Orrville, OH 44667
MLS# 5183052Listed by: WILES HANZIE REALTY

