214 Hidden Timbers Drive, Ottawa, OH 45875
Local realty services provided by:ERA Geyer Noakes Realty Group
Listed by:
- Susan Schroeder(419) 523 - 4780ERA Geyer Noakes Realty Group
MLS#:6122386
Source:OH_TBR
Price summary
- Price:$287,900
- Price per sq. ft.:$207.12
About this home
Brick one floor plan with full basement. This duo/split design ranch is located in Hidden Timbers sub-division. Very well maintained with kitchen renovations completed. 2 bedroom on main and 1 in the basement. 2 full bathrooms, plentiful storage with double closets in primary bedroom, many built-in shelving units, lovely dining room with cathedral ceilings. Open floor plan with Full finished basement plus front patio and rear enclosed patio. This home is move-in ready and available for immediate occupancy.
Contact an agent
Home facts
- Year built:1991
- Listing ID #:6122386
- Added:345 day(s) ago
- Updated:October 09, 2025 at 02:00 PM
Rooms and interior
- Bedrooms:2
- Total bathrooms:2
- Full bathrooms:2
- Living area:1,390 sq. ft.
Heating and cooling
- Cooling:Central Air
- Heating:Central/Natural Gas, Forced Hot Air
Structure and exterior
- Roof:Shingle
- Year built:1991
- Building area:1,390 sq. ft.
Schools
- High school:Ottawa-Glandorf
- Elementary school:Ottawa
Utilities
- Water:Public
- Sewer:Sanitary Sewer
Finances and disclosures
- Price:$287,900
- Price per sq. ft.:$207.12
New listings near 214 Hidden Timbers Drive
- New
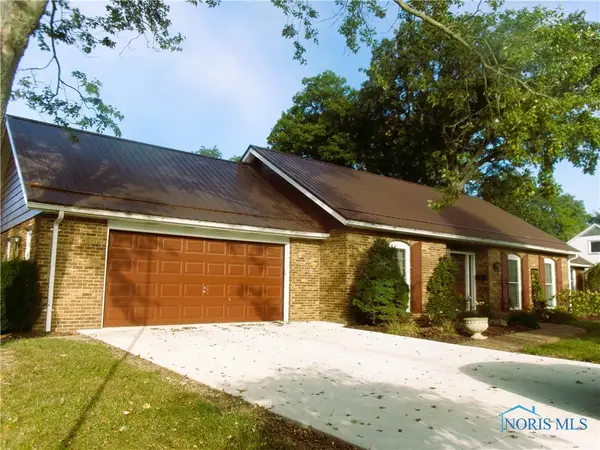 Listed by ERA$384,900Active3 beds 3 baths2,626 sq. ft.
Listed by ERA$384,900Active3 beds 3 baths2,626 sq. ft.370 S Thomas Street, Ottawa, OH 45875
MLS# 6136792Listed by: ERA GEYER-NOAKES REALTY GROUP - New
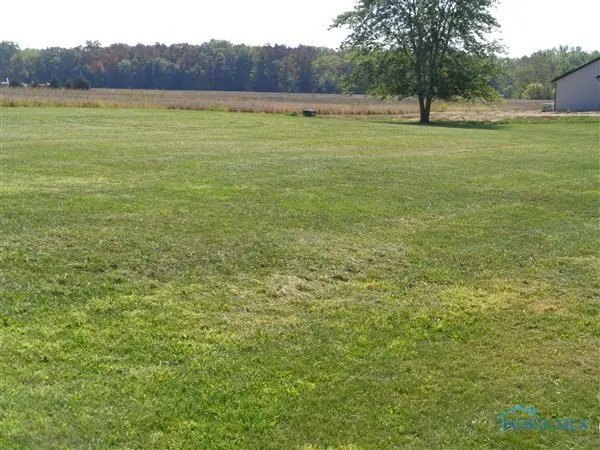 Listed by ERA$31,000Active0 Acres
Listed by ERA$31,000Active0 Acres10025 Road 17-j, Ottawa, OH 45875
MLS# 6136652Listed by: ERA GEYER-NOAKES REALTY GROUP 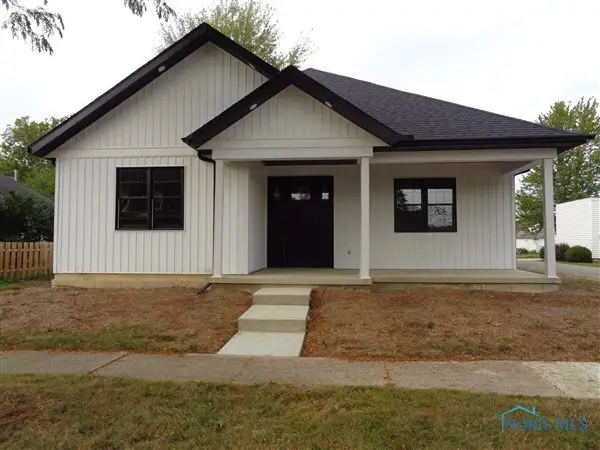 Listed by ERA$469,900Active4 beds 3 baths2,507 sq. ft.
Listed by ERA$469,900Active4 beds 3 baths2,507 sq. ft.717 & 717 1/2 & 721 E Third Street, Ottawa, OH 45875
MLS# 6136167Listed by: ERA GEYER-NOAKES REALTY GROUP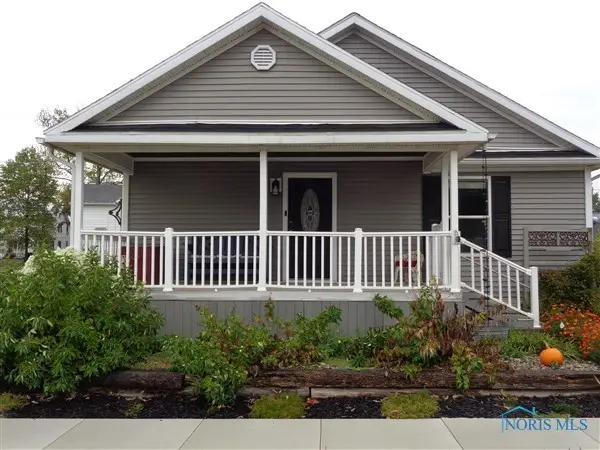 Listed by ERA$224,900Active3 beds 2 baths1,500 sq. ft.
Listed by ERA$224,900Active3 beds 2 baths1,500 sq. ft.717 E Second Street, Ottawa, OH 45875
MLS# 6136152Listed by: ERA GEYER-NOAKES REALTY GROUP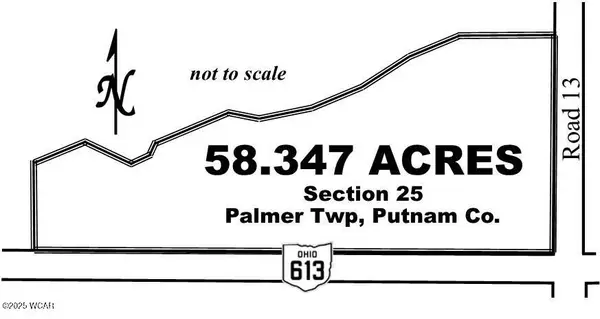 $1Active58.35 Acres
$1Active58.35 Acres13100 State Route 613, Ottawa, OH 45875
MLS# 308301Listed by: MARTIN SCHROEDER REAL ESTATE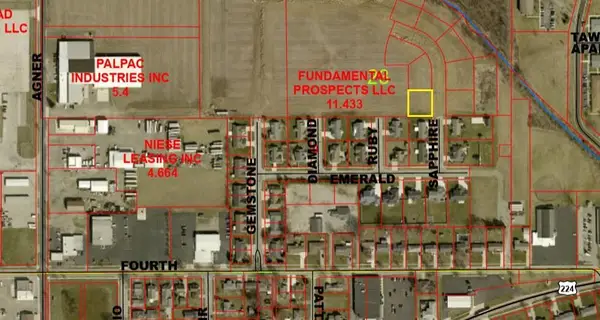 $39,000Active0.25 Acres
$39,000Active0.25 Acres0 Sapphire Street, Ottawa, OH 45875
MLS# 225029940Listed by: HOMECOIN.COM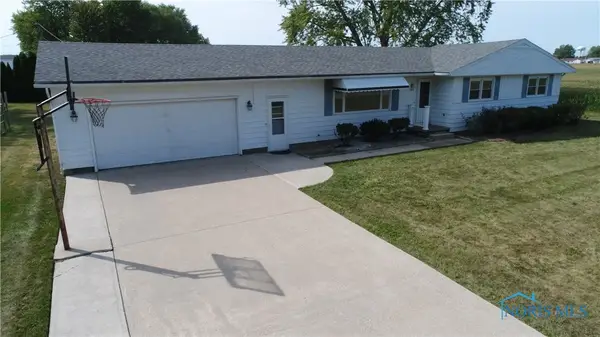 $198,000Active3 beds 2 baths1,404 sq. ft.
$198,000Active3 beds 2 baths1,404 sq. ft.195 Eastland Drive, Ottawa, OH 45875
MLS# 6135669Listed by: SIEFKERS REAL ESTATE & AUCTION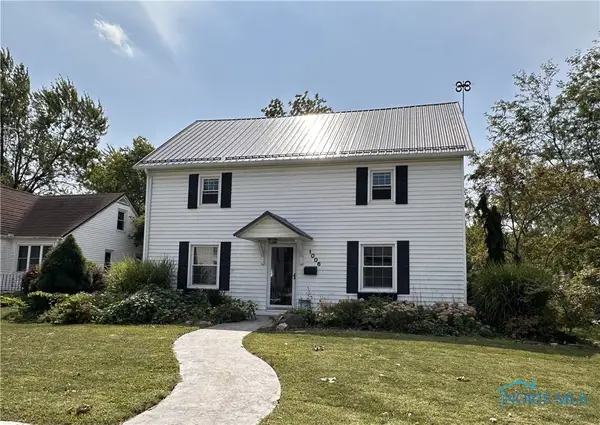 $244,900Active3 beds 2 baths1,887 sq. ft.
$244,900Active3 beds 2 baths1,887 sq. ft.1006 E 2nd Street, Ottawa, OH 45875
MLS# 6135484Listed by: RE/MAX PREFERRED ASSOCIATES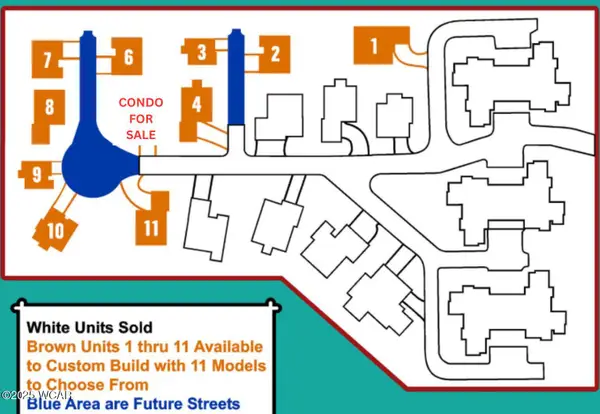 $34,900Active0 Acres
$34,900Active0 Acres#1 Oakview Drive, Ottawa, OH 45875
MLS# 307329Listed by: SCHRADER REALTY $34,900Active0 Acres
$34,900Active0 Acres#2 Oakview Drive, Ottawa, OH 45875
MLS# 307330Listed by: SCHRADER REALTY
